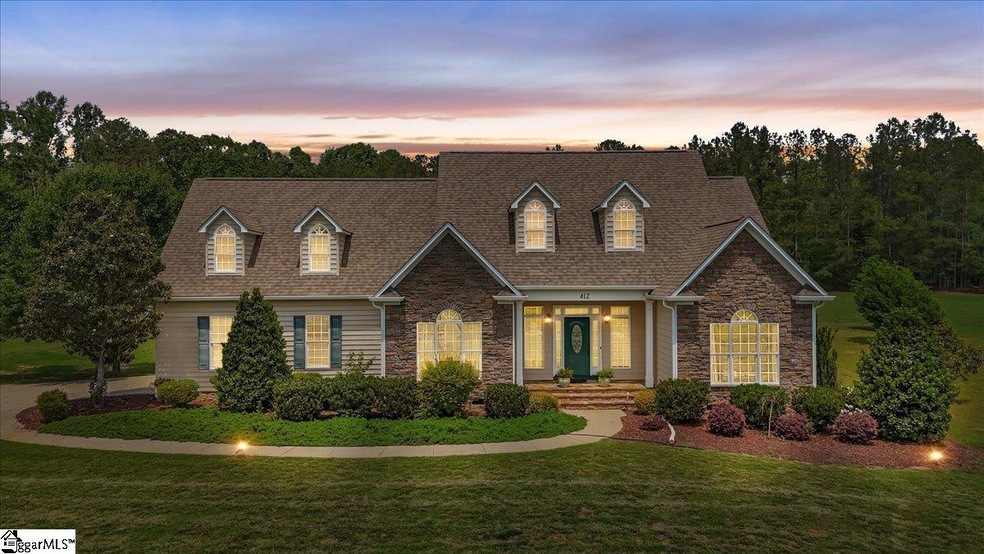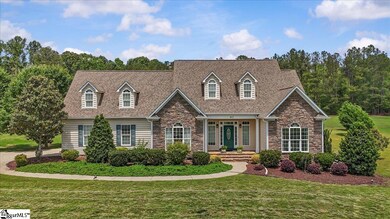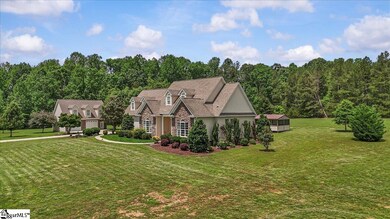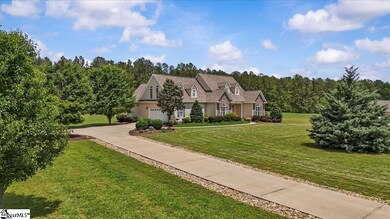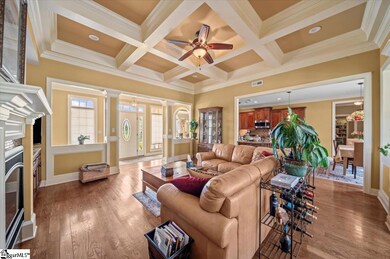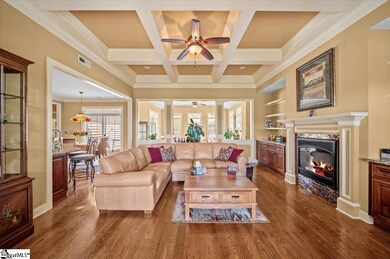
412 Casey Rd Woodruff, SC 29388
Estimated payment $5,129/month
Highlights
- Second Kitchen
- Open Floorplan
- Wood Flooring
- Woodruff High School Rated A-
- Traditional Architecture
- Outdoor Kitchen
About This Home
For Sale: 412 Casey Dr, Woodruff, SC 29388 | $899,000 Tucked away on a serene 4.12-acre lot in the peaceful countryside of Woodruff, South Carolina, this 3-bedroom, 2-bathroom home at 412 Casey Dr masterfully blends refined design with the tranquility of rural living. Built in 2013, the 2,573-square-foot residence showcases meticulous craftsmanship, offering modern comforts alongside distinctive architectural details for an elevated lifestyle. Enter to find rich hardwood flooring flowing through the main living spaces, setting a warm and inviting tone. Above the attached two-car garage, a spacious family room captivates with a custom Gothic vaulted ceiling, creating an open, dramatic space ideal for gatherings or quiet evenings. The formal dining room, adorned with a coffered ceiling and custom decorative arch, provides an elegant backdrop for special occasions. Tray and coffered ceilings throughout add architectural sophistication, complemented by built-in bookcases that blend style with utility. The kitchen, designed for culinary enthusiasts, features granite countertops, abundant cabinetry, and modern appliances, ensuring both form and function. A walk-in laundry room nearby streamlines household tasks. The primary suite and two additional bedrooms provides peaceful retreats, with bathrooms finished in granite countertops and ceramic tile for a cohesive, upscale aesthetic. A fireplace in the living area adds warmth and charm, perfect for cozy nights. The outdoor spaces are equally impressive, designed for effortless entertaining. A fieldstone patio anchors a built-in outdoor kitchen with a working sink and grilling zone, ideal for al fresco dining. The low-maintenance exterior frees up time to savor the expansive, private lot. A screened-in “He Shed/She Shed” provides a delightful space for hobbies or relaxation, harmonizing with the natural surroundings. Enhancing the property’s value is a detached two-car garage with a fully finished 1-bedroom, 1-bathroom upstairs apartment. Complete with a kitchen, living room, and granite countertops, this tenant-occupied unit generates immediate rental income. An oversized concrete paved driveway ensures ample parking and easy access to both garages, adding practicality to the estate. Situated in the Spartanburg 04 School District, near Woodruff Primary School, this home offers the calm of country life with convenient access to local amenities. The $899,000 price reflects the property’s premium features, income potential, and generous acreage. Discover the sophisticated charm and private serenity of 412 Casey Dr—a unique Woodruff gem. Contact a local agent to arrange a private showing today.
Home Details
Home Type
- Single Family
Est. Annual Taxes
- $1,791
Lot Details
- 4.12 Acre Lot
- Cul-De-Sac
- Corner Lot
- Level Lot
- Sprinkler System
- Few Trees
Home Design
- Traditional Architecture
- Architectural Shingle Roof
- Vinyl Siding
- Stone Exterior Construction
Interior Spaces
- 3,600-3,799 Sq Ft Home
- Open Floorplan
- Bookcases
- Coffered Ceiling
- Tray Ceiling
- Smooth Ceilings
- Ceiling height of 9 feet or more
- Ceiling Fan
- Gas Log Fireplace
- Insulated Windows
- Living Room
- Dining Room
- Den
- Bonus Room
- Crawl Space
Kitchen
- Second Kitchen
- Breakfast Room
- Walk-In Pantry
- <<doubleOvenToken>>
- Free-Standing Electric Range
- <<builtInMicrowave>>
- Dishwasher
- Solid Surface Countertops
Flooring
- Wood
- Carpet
- Ceramic Tile
Bedrooms and Bathrooms
- 3 Main Level Bedrooms
- Walk-In Closet
- In-Law or Guest Suite
- 2 Full Bathrooms
- Garden Bath
Laundry
- Laundry Room
- Laundry on main level
- Sink Near Laundry
- Washer and Electric Dryer Hookup
Attic
- Storage In Attic
- Pull Down Stairs to Attic
Home Security
- Security System Owned
- Fire and Smoke Detector
Parking
- 4 Car Garage
- Parking Pad
- Garage Door Opener
Outdoor Features
- Patio
- Outdoor Kitchen
- Outbuilding
- Front Porch
Schools
- Woodruff Elementary And Middle School
- Woodruff High School
Utilities
- Heat Pump System
- Underground Utilities
- Tankless Water Heater
- Septic Tank
Listing and Financial Details
- Assessor Parcel Number 4-42-00-011.01
Map
Home Values in the Area
Average Home Value in this Area
Tax History
| Year | Tax Paid | Tax Assessment Tax Assessment Total Assessment is a certain percentage of the fair market value that is determined by local assessors to be the total taxable value of land and additions on the property. | Land | Improvement |
|---|---|---|---|---|
| 2024 | $1,792 | $12,767 | $270 | $12,497 |
| 2023 | $1,792 | $12,767 | $270 | $12,497 |
| 2022 | $1,375 | $11,142 | $418 | $10,724 |
| 2021 | $2,088 | $13,048 | $417 | $12,631 |
| 2020 | $1,831 | $12,004 | $411 | $11,593 |
| 2019 | $1,847 | $12,009 | $416 | $11,593 |
| 2018 | $1,836 | $11,949 | $416 | $11,533 |
| 2017 | $1,543 | $10,451 | $423 | $10,028 |
| 2016 | $1,546 | $10,451 | $423 | $10,028 |
| 2015 | $1,540 | $10,451 | $423 | $10,028 |
| 2014 | $1,781 | $10,457 | $429 | $10,028 |
Property History
| Date | Event | Price | Change | Sq Ft Price |
|---|---|---|---|---|
| 05/22/2025 05/22/25 | For Sale | $899,000 | -- | -- |
Mortgage History
| Date | Status | Loan Amount | Loan Type |
|---|---|---|---|
| Closed | $158,800 | New Conventional | |
| Closed | $100,000 | Credit Line Revolving |
Similar Homes in Woodruff, SC
Source: Greater Greenville Association of REALTORS®
MLS Number: 1557570
APN: 4-42-00-011.01
- 406 Casey Rd
- 428 Casey Rd
- 150 Casey Rd
- 0 Roddy Rd
- 00 Casey Rd
- 761 Casey Rd
- 147 State Road S-42-9983
- 979 2 Mile Creek Rd
- 979 Two Mile Creek Rd
- 1717 Mount Shoals Rd
- 13403 Highway 221
- 211 Elijah Simmons Rd
- 0 Cross Anchor Rd
- 1755 Chumley Rd
- 1470 State Road S-42-423
- 1460 State Road S-42-423
- 2166 Pierett Cir
- 1935 Gracie Dr
- 2170 Pierett Cir
- 100 Eastland Dr
- 260 Miller Dr
- 445 Liberty St
- 226 S Main St
- 820 Wolverine Line
- 260 Millen Dr
- 969 Pineland Dr
- 5114 Highway 221
- 523 Summit View
- 408 Raspberry Ln
- 151 Kelly Farm Rd Unit Brunswick
- 236 Addlestone Cir
- 243 Kelly Farm Rd Unit Guilford
- 215 Kelly Farm Rd Unit Lancaster
- 774 Markham Cir
- 617 Goldburn Way
- 106 Gramercy Woods Ln Unit Banyan
- 7 Gramercy Woods Ln Unit Cypress
- 317 N Sweetwater Hills Dr
- 15 Gramercy Woods Ln Unit Sequoia
