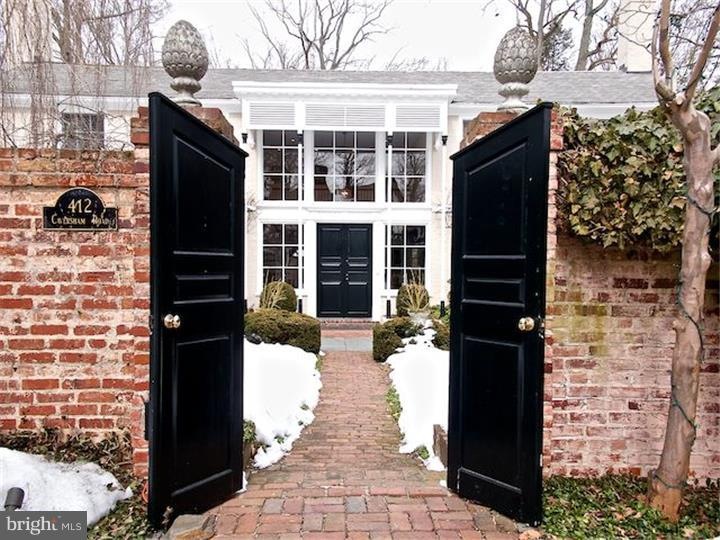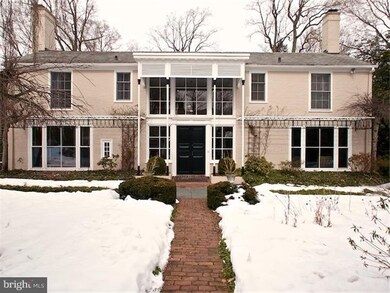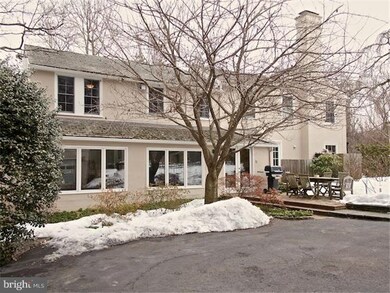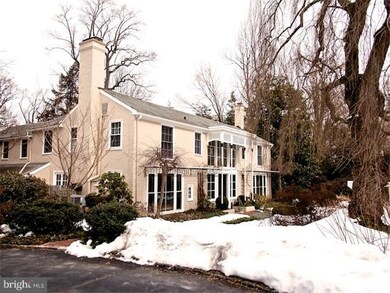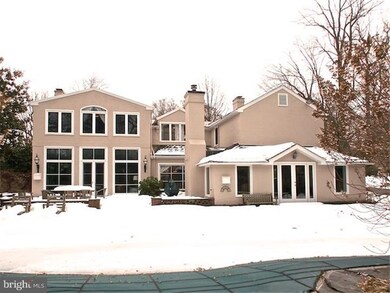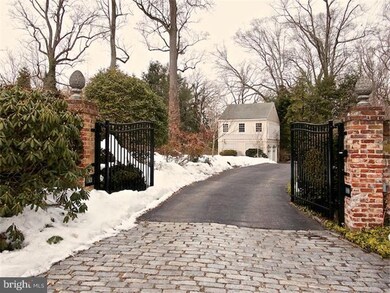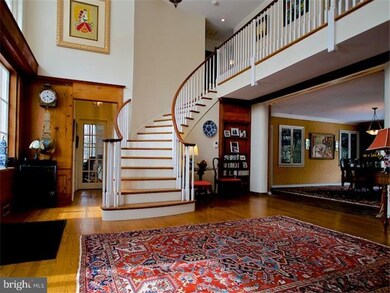
412 Caversham Rd Bryn Mawr, PA 19010
Estimated Value: $1,978,000 - $2,065,361
Highlights
- Second Kitchen
- In Ground Pool
- Wood Burning Stove
- Welsh Valley Middle School Rated A+
- Colonial Architecture
- Wooded Lot
About This Home
As of July 2014One of a kind property designed by Walter Durham sits on a delightful acre plus of lawns and gardens. The bright and open design will delight, tucked away at the top of a hill, but within minutes of SEPTA station, stores and shops, and the beautiful campus of BM College as well as Historic Harriton House close by. The cobblestone and brick forecourt with mellow brick walls lends European flair. Wrought iron gates protect the driveway which leads to the detached two car garage, with studio apartment with full bath & kitchenette above, useful for inlaws, guests or aupairs. Enter the house under a rose arbor to soaring ceilings overlooked by a 23' art gallery, bathed with natural & custom lighting. Living room with wood burning fireplace set in a paneled chimney breast with bookshelves. Coat closets and PR, study with big windows and raised log fireplace. Antique brick-floored dining room with two leaded pane glass doored cabinets. Entertain in the heated Florida room with tall window walls, intricate brickwork & slate floor opening to the elegant patio and pool area. Marvellous for plants, parties or just cooling off. Beyond the pool, there is a walled Japanese garden with many specimen trees and plants. Modern kitchen with granite countertops has all the amenities. You can work with or watch the cook in the sun-filled space. Desk area and access to basement. Outside entrance to brick breakfast patio leads to garage. Step down to a bright family room with eating area and wood burning stove. Outside entrance to the pool and spa. The floors are tiled and there is room for a ping pong table. Full bath and laundry room. A floating staircse rises via second floor gallery leading to the E.B. Mahoney updated master suite with large bedroom overlooking the pool and grounds, dressing area, large walk in closet and spacious modern bath with separate shower and tub. Second bedroom with private bath. Third and fourth bedrooms share an updated Jack and Jill bath. There is a study/TV room with storage and built-ins. Linen closets. Opportunity to own a romantic, manageable mini-estate in a top drawer neighborhood.
Home Details
Home Type
- Single Family
Est. Annual Taxes
- $23,662
Year Built
- Built in 1948
Lot Details
- 1.17 Acre Lot
- South Facing Home
- Level Lot
- Wooded Lot
- Back, Front, and Side Yard
- Property is in good condition
- Property is zoned R2
Parking
- 2 Car Detached Garage
- 3 Open Parking Spaces
Home Design
- Colonial Architecture
- Brick Exterior Construction
- Stone Foundation
- Pitched Roof
- Slate Roof
- Stucco
Interior Spaces
- 4,482 Sq Ft Home
- Property has 2 Levels
- Wet Bar
- Cathedral Ceiling
- Ceiling Fan
- Skylights
- 2 Fireplaces
- Wood Burning Stove
- Brick Fireplace
- Stained Glass
- Family Room
- Living Room
- Dining Room
- Unfinished Basement
- Partial Basement
- Home Security System
- Laundry on main level
- Attic
Kitchen
- Second Kitchen
- Butlers Pantry
- Built-In Oven
- Cooktop
- Dishwasher
- Kitchen Island
- Disposal
Flooring
- Wood
- Wall to Wall Carpet
- Stone
- Tile or Brick
Bedrooms and Bathrooms
- 5 Bedrooms
- En-Suite Primary Bedroom
- En-Suite Bathroom
- In-Law or Guest Suite
- Walk-in Shower
Outdoor Features
- In Ground Pool
- Patio
Schools
- Gladwyne Elementary School
- Welsh Valley Middle School
- Harriton Senior High School
Utilities
- Forced Air Heating and Cooling System
- Heating System Uses Gas
- 200+ Amp Service
- Natural Gas Water Heater
- Cable TV Available
Community Details
- No Home Owners Association
Listing and Financial Details
- Tax Lot 075
- Assessor Parcel Number 40-00-09364-001
Ownership History
Purchase Details
Home Financials for this Owner
Home Financials are based on the most recent Mortgage that was taken out on this home.Purchase Details
Purchase Details
Purchase Details
Similar Homes in Bryn Mawr, PA
Home Values in the Area
Average Home Value in this Area
Purchase History
| Date | Buyer | Sale Price | Title Company |
|---|---|---|---|
| Fraser Stirling | $1,615,000 | -- | |
| Stirling Fraser | $1,615,000 | None Available | |
| Vandenberg Hans B | $1,275,000 | -- | |
| Rimel Rebecca Webster | -- | -- | |
| Rimel Rebecca Webster | $830,000 | -- |
Mortgage History
| Date | Status | Borrower | Loan Amount |
|---|---|---|---|
| Open | Stirling Fraser | $161,500 | |
| Open | Fraser Stirling | $1,292,000 |
Property History
| Date | Event | Price | Change | Sq Ft Price |
|---|---|---|---|---|
| 07/02/2014 07/02/14 | Sold | $1,615,000 | +1.0% | $360 / Sq Ft |
| 05/07/2014 05/07/14 | Pending | -- | -- | -- |
| 03/07/2014 03/07/14 | For Sale | $1,599,000 | -- | $357 / Sq Ft |
Tax History Compared to Growth
Tax History
| Year | Tax Paid | Tax Assessment Tax Assessment Total Assessment is a certain percentage of the fair market value that is determined by local assessors to be the total taxable value of land and additions on the property. | Land | Improvement |
|---|---|---|---|---|
| 2024 | $31,149 | $745,870 | $419,030 | $326,840 |
| 2023 | $29,851 | $745,870 | $419,030 | $326,840 |
| 2022 | $29,298 | $745,870 | $419,030 | $326,840 |
| 2021 | $28,631 | $745,870 | $419,030 | $326,840 |
| 2020 | $27,931 | $745,870 | $419,030 | $326,840 |
| 2019 | $27,438 | $745,870 | $419,030 | $326,840 |
| 2018 | $27,438 | $745,870 | $419,030 | $326,840 |
| 2017 | $26,430 | $745,870 | $419,030 | $326,840 |
| 2016 | $26,139 | $745,870 | $419,030 | $326,840 |
| 2015 | $24,371 | $745,870 | $419,030 | $326,840 |
| 2014 | $24,371 | $745,870 | $419,030 | $326,840 |
Agents Affiliated with this Home
-
Bruce Kirkpatrick

Seller's Agent in 2014
Bruce Kirkpatrick
BHHS Fox & Roach
(610) 574-4867
9 in this area
56 Total Sales
-
J
Seller Co-Listing Agent in 2014
Jennifer Kirkpatrick
BHHS Fox & Roach
-
Marilee Wolf

Buyer's Agent in 2014
Marilee Wolf
Compass RE
(215) 620-7784
2 in this area
98 Total Sales
Map
Source: Bright MLS
MLS Number: 1003454939
APN: 40-00-09364-001
- 311 Millbank Rd
- 211 Ladbroke Rd
- 207 Ladbroke Rd
- 226 Fishers Rd
- 331 Fishers Rd
- 345 Fishers Rd
- 1035 Old Gulph Rd Unit 56
- 321 Airdale Rd
- 540 Maison Place
- 919 Montgomery Ave Unit 2-3
- 922 Montgomery Ave Unit E2
- 922 Montgomery Ave Unit H1
- 909 Morris Ave Unit 39
- 128 Rose Ln
- 548 W Montgomery Ave
- 542 Montgomery Ave
- 351 Laurel Ln
- 644 Dayton Rd
- 636 Old Lancaster Rd
- 1019 Morris Ave
- 412 Caversham Rd
- 416 Caversham Rd
- 409 Colebrook Ln
- 415 Colebrook Ln
- 409 Caversham Rd
- 400 Caversham Rd
- 809 Potts Ln
- 422 Caversham Rd
- 415 Caversham Rd
- 401 Caversham Rd
- 401 Colebrook Ln
- 423 Colebrook Ln
- 425 Caversham Rd
- 437 Colebrook Ln
- 447 Colebrook Ln
- 804 Potts Ln
- 800 Potts Ln
- 410 Colebrook Ln
- 808 Potts Ln
- 812 Potts Ln
