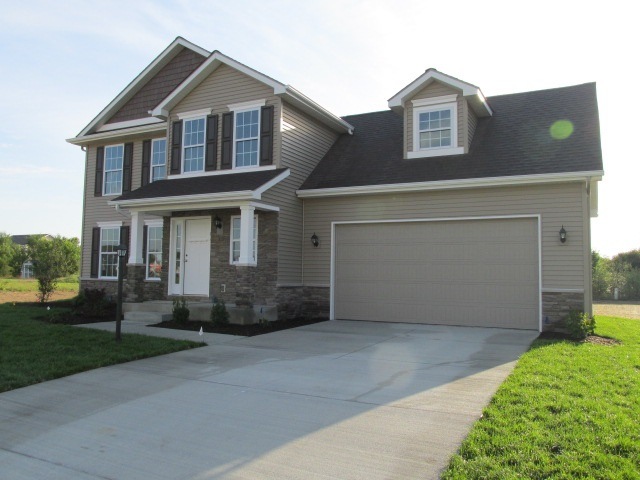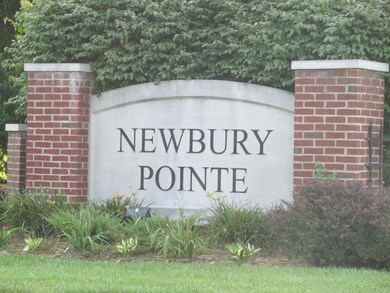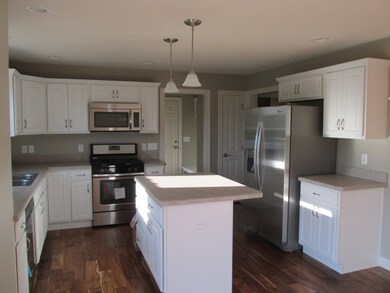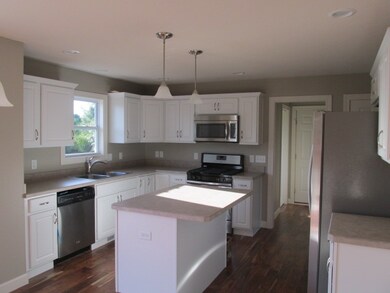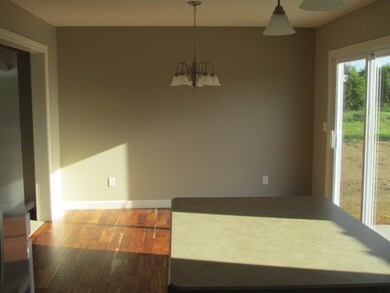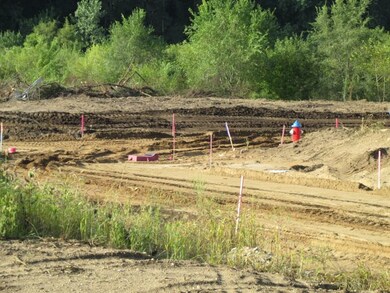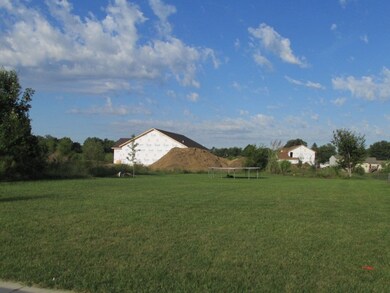
412 Champery Dr Osceola, IN 46561
Highlights
- ENERGY STAR Certified Homes
- Wood Flooring
- Walk-In Closet
- Moran Elementary School Rated A-
- 2 Car Attached Garage
- Bathtub with Shower
About This Home
As of March 2018Brand new construction at the entrance to Place Homes latest subdivision. Award winning Penn Schools. Lovely 1800 sq foot new construction. Full poured basement with egress window and plumbed for future bath! House prints are attached to this listing to see what we offer. Home features Hardwood floors in kitchen and dinette along with tile floors in baths. Best of all this home has an Energy Star Certificate.
Home Details
Home Type
- Single Family
Est. Annual Taxes
- $2,956
Year Built
- Built in 2016
Lot Details
- 9,583 Sq Ft Lot
- Lot Dimensions are 75x145
- Rural Setting
- Level Lot
- Irrigation
Parking
- 2 Car Attached Garage
- Garage Door Opener
- Driveway
Home Design
- Poured Concrete
- Asphalt Roof
- Stone Exterior Construction
- Vinyl Construction Material
Interior Spaces
- 2-Story Property
- ENERGY STAR Qualified Windows
- ENERGY STAR Qualified Doors
- Entrance Foyer
- Washer and Gas Dryer Hookup
Kitchen
- Oven or Range
- Kitchen Island
- Disposal
Flooring
- Wood
- Carpet
- Tile
Bedrooms and Bathrooms
- 3 Bedrooms
- Walk-In Closet
- Bathtub with Shower
Unfinished Basement
- Basement Fills Entire Space Under The House
- Sump Pump
- 1 Bedroom in Basement
Eco-Friendly Details
- Energy-Efficient Appliances
- Energy-Efficient HVAC
- Energy-Efficient Lighting
- Energy-Efficient Insulation
- Energy-Efficient Doors
- ENERGY STAR Certified Homes
- ENERGY STAR/Reflective Roof
- Energy-Efficient Thermostat
Utilities
- Forced Air Heating and Cooling System
- ENERGY STAR Qualified Air Conditioning
- Heating System Uses Gas
- ENERGY STAR Qualified Water Heater
- Cable TV Available
Additional Features
- Patio
- Suburban Location
Listing and Financial Details
- Assessor Parcel Number 71-10-08-376-097.000-030
Ownership History
Purchase Details
Home Financials for this Owner
Home Financials are based on the most recent Mortgage that was taken out on this home.Purchase Details
Home Financials for this Owner
Home Financials are based on the most recent Mortgage that was taken out on this home.Purchase Details
Home Financials for this Owner
Home Financials are based on the most recent Mortgage that was taken out on this home.Purchase Details
Home Financials for this Owner
Home Financials are based on the most recent Mortgage that was taken out on this home.Purchase Details
Similar Homes in Osceola, IN
Home Values in the Area
Average Home Value in this Area
Purchase History
| Date | Type | Sale Price | Title Company |
|---|---|---|---|
| Warranty Deed | $309,557 | Metropolitan Title | |
| Deed | -- | Metropolitan Title | |
| Warranty Deed | -- | Metropolitan Title | |
| Warranty Deed | -- | Metropolitan Title | |
| Warranty Deed | -- | -- |
Mortgage History
| Date | Status | Loan Amount | Loan Type |
|---|---|---|---|
| Open | $228,100 | New Conventional | |
| Closed | $232,750 | New Conventional | |
| Closed | $232,750 | No Value Available | |
| Previous Owner | $237,650 | No Value Available | |
| Previous Owner | $199,920 | No Value Available |
Property History
| Date | Event | Price | Change | Sq Ft Price |
|---|---|---|---|---|
| 03/19/2018 03/19/18 | Sold | $245,000 | -1.6% | $130 / Sq Ft |
| 02/14/2018 02/14/18 | Pending | -- | -- | -- |
| 01/01/2018 01/01/18 | For Sale | $249,000 | +1.6% | $132 / Sq Ft |
| 04/07/2017 04/07/17 | Sold | $245,000 | -2.0% | $135 / Sq Ft |
| 02/18/2017 02/18/17 | Pending | -- | -- | -- |
| 03/29/2016 03/29/16 | For Sale | $249,900 | -- | $138 / Sq Ft |
Tax History Compared to Growth
Tax History
| Year | Tax Paid | Tax Assessment Tax Assessment Total Assessment is a certain percentage of the fair market value that is determined by local assessors to be the total taxable value of land and additions on the property. | Land | Improvement |
|---|---|---|---|---|
| 2024 | $2,956 | $308,200 | $71,300 | $236,900 |
| 2023 | $3,125 | $309,900 | $71,300 | $238,600 |
| 2022 | $3,125 | $312,500 | $71,300 | $241,200 |
| 2021 | $2,479 | $247,000 | $23,700 | $223,300 |
| 2020 | $2,450 | $244,100 | $23,200 | $220,900 |
| 2019 | $2,170 | $216,100 | $20,500 | $195,600 |
| 2018 | $2,013 | $200,600 | $12,200 | $188,400 |
| 2017 | $1,927 | $198,500 | $12,200 | $186,300 |
| 2016 | $28 | $400 | $400 | $0 |
| 2014 | $9 | $400 | $400 | $0 |
| 2013 | $9 | $400 | $400 | $0 |
Agents Affiliated with this Home
-
Laurie LaDow

Seller's Agent in 2018
Laurie LaDow
Cressy & Everett - South Bend
(574) 651-1673
353 Total Sales
-
A
Buyer's Agent in 2018
Amanda Ieraci
Coldwell Banker Real Estate Group
-
James Clauson
J
Seller's Agent in 2017
James Clauson
Keller Williams Realty Group
(574) 259-4858
51 Total Sales
Map
Source: Indiana Regional MLS
MLS Number: 201612869
APN: 71-10-08-376-097.000-030
- 416 Champery Dr
- 11270 Albany Ridge Dr
- 1617 Cobble Hills Dr
- 1405 Angelfield Trail
- 1409 Wilderness Tr
- 1401 Wilderness Tr
- 500 Sky Valley Ct
- 1635 Cobble Hills Dr
- 501 Shepherds Cove Dr
- 1620 Sky Valley Ct
- 512 Shepherds Cove Dr
- 11544 Lincolnway
- 616 Misty Harbour Ct
- 536 Garfield St
- 56226 Tanglewood Ln
- 5115 Bankside Ct
- 11508 New Trails Dr
- 11024 Bayou Ct
- 202 N Erie St
- VL Douglas - Lot 1 Bend
