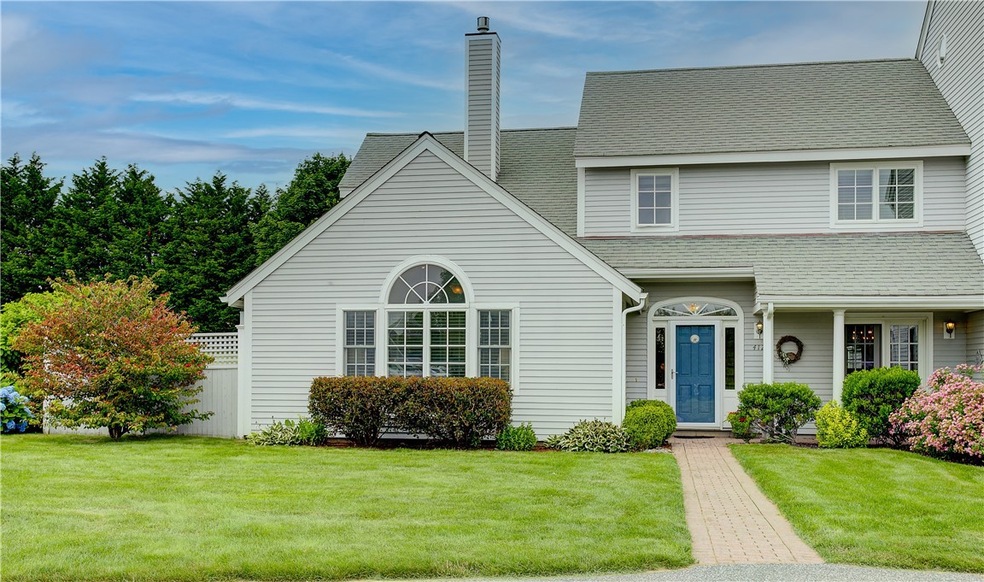
412 Corey Ln Middletown, RI 02842
Whitehall NeighborhoodHighlights
- Golf Course Community
- Cathedral Ceiling
- Attic
- Spa
- Wood Flooring
- Tennis Courts
About This Home
As of December 2024Elegantly Appointed Seasonal One-Owner End Unit Condo at Whitehall II New to the Market. Cathedral Ceiling in Large Light and Bright Living Room Featuring Gas Fireplace and French Doors Opening to Den/Office (or Bedroom). Efficient Kitchen with Beautiful Appliances and Gracious Dining Area. In Addition, First Level Includes Half Bath and Laundry. 2 Ensuite Bedrooms Grace the Second Level, A Spacious Master Bedroom Suite with Full Bath and Walk-In Shower and Private Guest Bedroom with Full Bath Jet Tub and Shower. Enjoy the Pleasures of Outdoor Living With Spacious Patios and Garden Views of Stone Walls and Woods. A Second Patio Sits Off the Living Room. Year Round or Seasonal Living At Its Best.
Last Agent to Sell the Property
Hogan Associates Christie's License #REB.0016521 Listed on: 07/16/2021
Townhouse Details
Home Type
- Townhome
Est. Annual Taxes
- $5,613
Year Built
- Built in 2005
HOA Fees
- $225 Monthly HOA Fees
Home Design
- Slab Foundation
- Wood Siding
- Concrete Perimeter Foundation
- Clapboard
Interior Spaces
- 1,600 Sq Ft Home
- 2-Story Property
- Cathedral Ceiling
- Gas Fireplace
- Thermal Windows
- Permanent Attic Stairs
Kitchen
- <<OvenToken>>
- Range<<rangeHoodToken>>
- <<microwave>>
- Disposal
Flooring
- Wood
- Carpet
- Ceramic Tile
Bedrooms and Bathrooms
- 2 Bedrooms
- <<tubWithShowerToken>>
Laundry
- Laundry in unit
- Dryer
- Washer
Parking
- 2 Car Attached Garage
- No Garage
- Driveway
- Unassigned Parking
Outdoor Features
- Spa
- Patio
Location
- Property near a hospital
Utilities
- Zoned Heating and Cooling System
- Heating System Uses Gas
- Underground Utilities
- 200+ Amp Service
- Tankless Water Heater
- Gas Water Heater
- Cable TV Available
Listing and Financial Details
- Tax Lot 28
- Assessor Parcel Number 412COREYLANEMDLT
Community Details
Overview
- 14 Units
- Paradise/ Green End / Beaches Subdivision
Amenities
- Shops
- Public Transportation
Recreation
- Golf Course Community
- Tennis Courts
Pet Policy
- Pets Allowed
Ownership History
Purchase Details
Home Financials for this Owner
Home Financials are based on the most recent Mortgage that was taken out on this home.Purchase Details
Home Financials for this Owner
Home Financials are based on the most recent Mortgage that was taken out on this home.Purchase Details
Similar Homes in the area
Home Values in the Area
Average Home Value in this Area
Purchase History
| Date | Type | Sale Price | Title Company |
|---|---|---|---|
| Condominium Deed | $765,000 | None Available | |
| Condominium Deed | $765,000 | None Available | |
| Condominium Deed | $765,000 | None Available | |
| Condominium Deed | $609,000 | None Available | |
| Condominium Deed | $609,000 | None Available | |
| Deed | $442,000 | -- | |
| Deed | $442,000 | -- |
Mortgage History
| Date | Status | Loan Amount | Loan Type |
|---|---|---|---|
| Open | $459,000 | Purchase Money Mortgage | |
| Closed | $459,000 | Purchase Money Mortgage |
Property History
| Date | Event | Price | Change | Sq Ft Price |
|---|---|---|---|---|
| 12/27/2024 12/27/24 | Sold | $765,000 | -3.2% | $466 / Sq Ft |
| 11/08/2024 11/08/24 | For Sale | $790,000 | +3.3% | $482 / Sq Ft |
| 10/16/2024 10/16/24 | Off Market | $765,000 | -- | -- |
| 10/11/2024 10/11/24 | For Sale | $790,000 | +29.7% | $482 / Sq Ft |
| 08/20/2021 08/20/21 | Sold | $609,000 | +1.7% | $381 / Sq Ft |
| 07/21/2021 07/21/21 | Pending | -- | -- | -- |
| 07/16/2021 07/16/21 | For Sale | $599,000 | -- | $374 / Sq Ft |
Tax History Compared to Growth
Tax History
| Year | Tax Paid | Tax Assessment Tax Assessment Total Assessment is a certain percentage of the fair market value that is determined by local assessors to be the total taxable value of land and additions on the property. | Land | Improvement |
|---|---|---|---|---|
| 2024 | $6,213 | $551,800 | $0 | $551,800 |
| 2023 | $5,135 | $407,900 | $0 | $407,900 |
| 2022 | $4,903 | $407,900 | $0 | $407,900 |
| 2021 | $4,903 | $407,900 | $0 | $407,900 |
| 2020 | $5,232 | $380,200 | $0 | $380,200 |
| 2018 | $5,228 | $380,200 | $0 | $380,200 |
| 2016 | $5,308 | $344,200 | $0 | $344,200 |
| 2015 | $5,177 | $344,200 | $0 | $344,200 |
| 2014 | $4,464 | $277,800 | $0 | $277,800 |
| 2013 | $4,364 | $277,800 | $0 | $277,800 |
Agents Affiliated with this Home
-
Douglas Kohler

Seller's Agent in 2024
Douglas Kohler
Lila Delman Compass
(401) 602-2507
3 in this area
37 Total Sales
-
Joe Fitzpatrick

Buyer's Agent in 2024
Joe Fitzpatrick
RE/MAX Results
(401) 835-2045
20 in this area
693 Total Sales
-
Lynn Creighton

Seller's Agent in 2021
Lynn Creighton
Hogan Associates Christie's
(401) 345-6886
4 in this area
21 Total Sales
Map
Source: State-Wide MLS
MLS Number: 1288483
APN: MIDD-000120-000000-028412
- 223 Corey Ln
- 318 Corey Ln
- 109 Corey Ln
- 142 Honeyman Ave
- 0 Honeyman Ave
- 576 E Main Rd
- 201 Paradise Ave
- 549 Aquidneck Ave
- 92 Trout Dr
- 281 Green End Ave
- 7 Smithfield Dr
- 10 Oceanview Dr
- 0 Saltwood Dr
- 16 Sachuest Dr
- 55 John Clarke Rd Unit 8
- 55 John Clarke Rd Unit 3
- 55 John Clarke Rd Unit 24
- 840 Forest Park
- 824 Forest Park
- 118 Wolcott Ave
