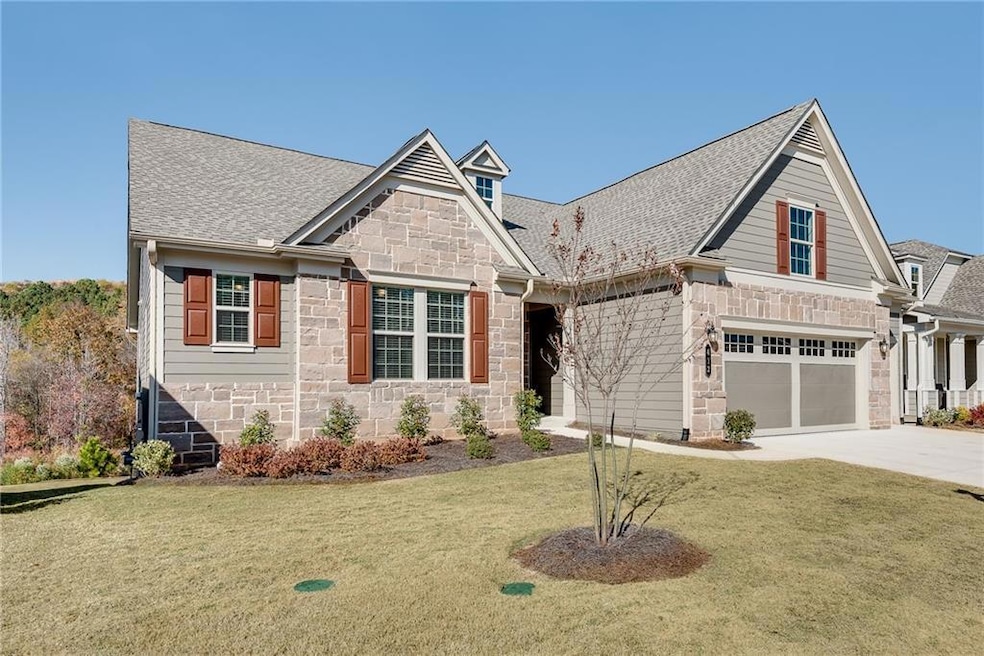
$710,000
- 4 Beds
- 3 Baths
- 3,128 Sq Ft
- 324 Elkins Place
- Peachtree City, GA
Desirable 3,128 sqft, 4 Bed 3 Bath Pulte Summerwood Plan which offers the perfect blend of comfort and convenience in Everton Villages. Step into a spacious open floor plan with hardwood floors and an abundance of natural light. The gourmet kitchen features a walk-in pantry, gas cooktop, wall oven, quartz island, and a cozy coffee nook-all overlooking a large family room. A separate dining room,
Karen Kurtz DeGolian Realty
