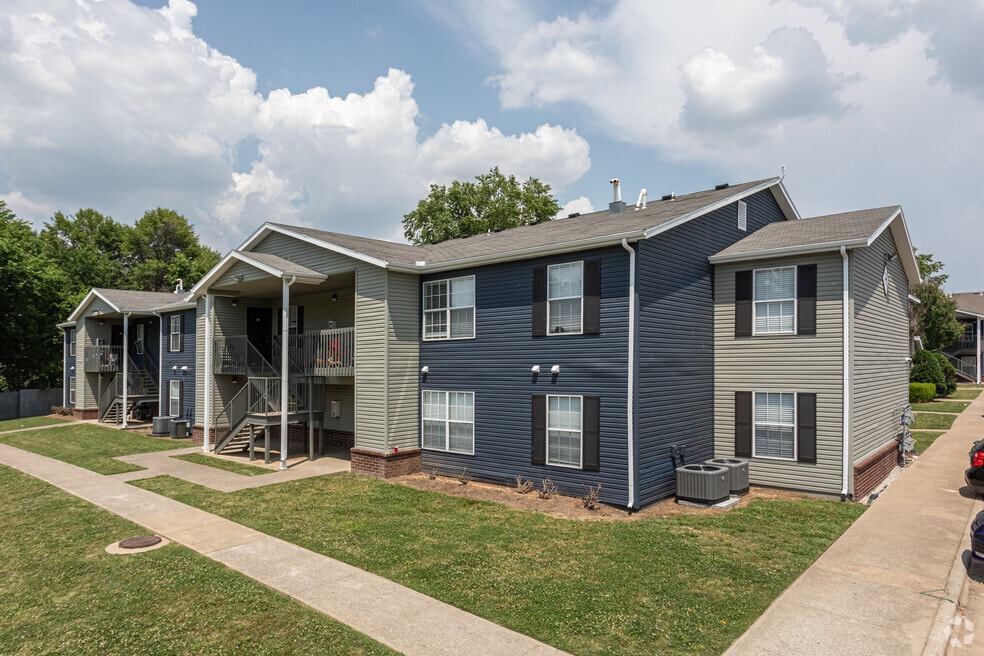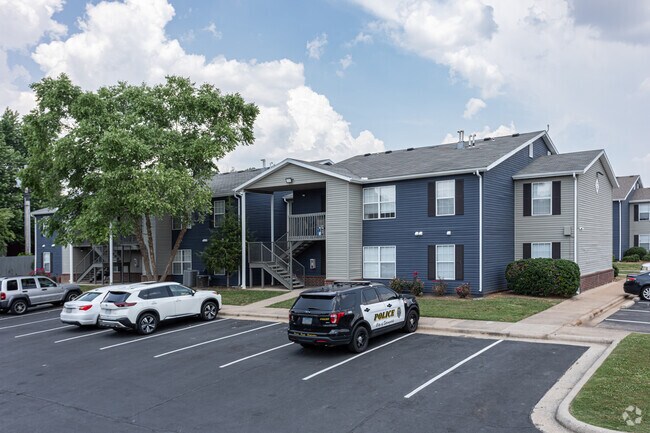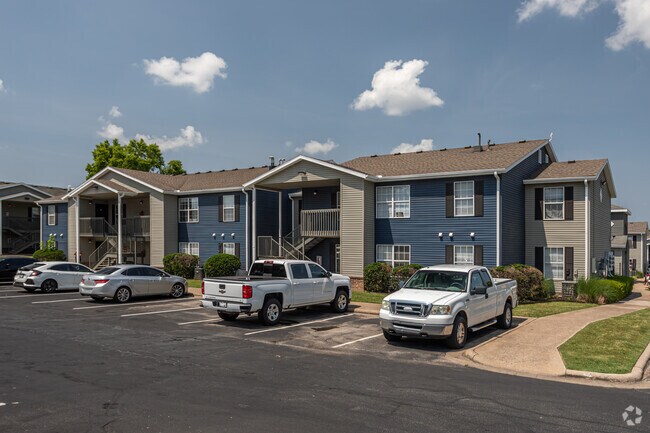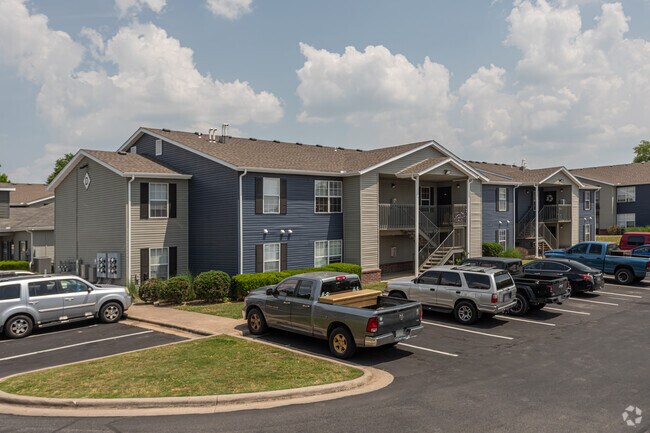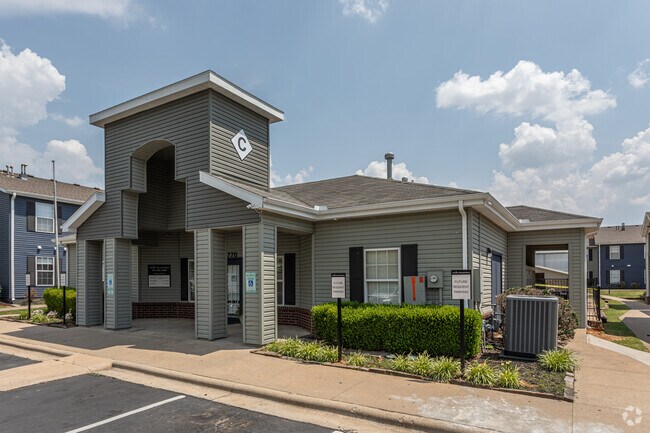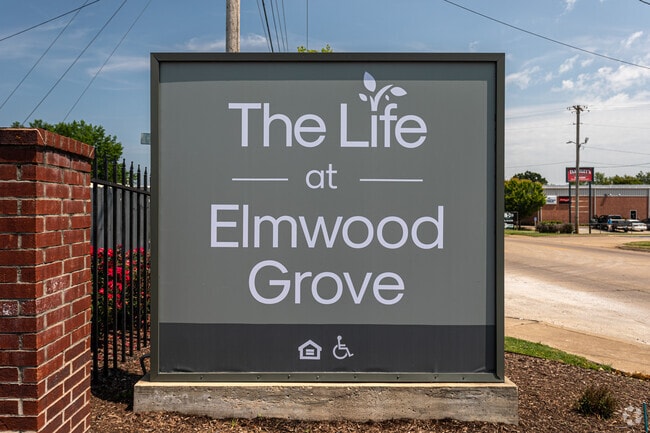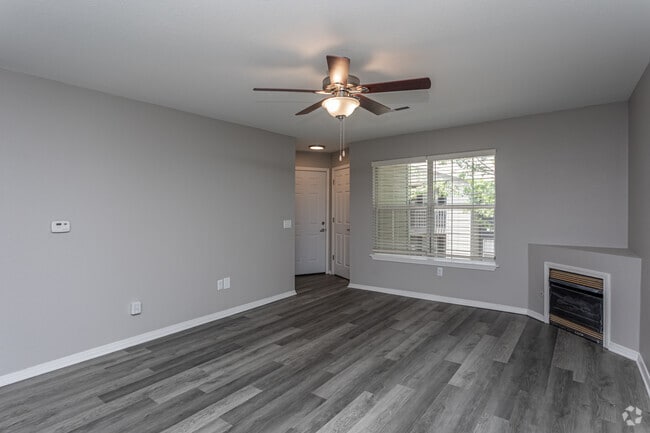About 412 Crossing
Discover the perfect blend of style and comfort at 412 Crossing. Fall in love with our renovated two- and three-bedroom apartment homes, boasting designer-inspired finishes, ample closet space and designer fireplaces. Unwind and rejuvenate in our refreshing swimming pool and spacious green areas. We make life effortless with additional amenities such as a bark park, grilling area w/ seating, and playground. Conveniently located near retail shopping, restaurants, and entertainment, you'll have everything you need right at your doorstep. Experience a community that caters to your desires and indulge in a life of comfort.

Pricing and Floor Plans
2 Bedrooms
2 Bed - 2 Bath- Choice
$1,235
2 Beds, 2 Baths, 905 Sq Ft
https://imagescdn.homes.com/i2/LfET3zxPRZGs-oRV0oOSqWRH9_6cNIUy-sX0dRby6sY/116/412-crossing-springdale-ar.png?p=1
| Unit | Price | Sq Ft | Availability |
|---|---|---|---|
| E1-E106 | $1,235 | 905 | Now |
| E1-E203 | $1,235 | 905 | Now |
| J1-J103 | $1,235 | 905 | Now |
| E1-E205 | $1,235 | 905 | Feb 28 |
| E1-E201 | $1,235 | 905 | Feb 28 |
| F1-F202 | $1,235 | 905 | Feb 28 |
| J1-J102 | $1,235 | 905 | Mar 6 |
| F1-F205 | $1,235 | 905 | Mar 26 |
| E1-E105 | $1,235 | 905 | May 7 |
3 Bedrooms
3 Bed - 2 Bath- Choice
$1,455
3 Beds, 2 Baths, 1,050 Sq Ft
https://imagescdn.homes.com/i2/fFcm84C-SvoEspoGlrrj5tB7E7J6OsyECPJe5SHoE0Y/116/412-crossing-springdale-ar-2.png?p=1
| Unit | Price | Sq Ft | Availability |
|---|---|---|---|
| A1-A104 | $1,455 | 1,050 | Now |
| H1-H204 | $1,455 | 1,050 | Now |
| H2-H202 | $1,455 | 1,050 | Feb 28 |
| G2-G206 | $1,455 | 1,050 | Mar 6 |
| G2-G201 | $1,455 | 1,050 | Mar 13 |
| H2-H203 | $1,455 | 1,050 | Mar 21 |
| C1-C103 | $1,455 | 1,050 | Mar 23 |
| C1-C105 | $1,455 | 1,050 | Mar 23 |
| D1-D101 | $1,455 | 1,050 | Mar 23 |
| A1-A205 | $1,455 | 1,050 | Apr 5 |
3 Bed - 2 Bath Signature
$1,499
3 Beds, 2 Baths, 1,050 Sq Ft
/assets/images/102/property-no-image-available.png
| Unit | Price | Sq Ft | Availability |
|---|---|---|---|
| C1-C101 | $1,499 | 1,050 | Now |
| G2-G205 | $1,499 | 1,050 | Now |
| A2-A102 | $1,499 | 1,050 | Now |
Fees and Policies
The fees below are based on community-supplied data and may exclude additional fees and utilities. Use the Rent Estimate Calculator to determine your monthly and one-time costs based on your requirements.
One-Time Basics
Pets
Property Fee Disclaimer: Standard Security Deposit subject to change based on screening results; total security deposit(s) will not exceed any legal maximum. Resident may be responsible for maintaining insurance pursuant to the Lease. Some fees may not apply to apartment homes subject to an affordable program. Resident is responsible for damages that exceed ordinary wear and tear. Some items may be taxed under applicable law. This form does not modify the lease. Additional fees may apply in specific situations as detailed in the application and/or lease agreement, which can be requested prior to the application process. All fees are subject to the terms of the application and/or lease. Residents may be responsible for activating and maintaining utility services, including but not limited to electricity, water, gas, and internet, as specified in the lease agreement.
Map
- 4397 Dixie Industrial
- 2305 Pin Oak Dr
- 5000 Luvene Ave
- 1745 S Gene George Blvd
- 2305 Sandy St
- 4077 Glenstone Terrace Unit A
- 4015 Glenstone Terrace Unit D
- 1909 Theodore Dr
- 1480 N 48th St
- 1306 Silent Grove Rd
- 6591 Apple Shed Ave
- 1701 S West End St
- 1701 S West End St Unit 8
- 1701 S West End St Unit 77
- 1701 S West End St Unit 53
- 1509 A B Huntsville
- 6871 Cutter Ct
- 1107 Eicher Ave
- 6200 Watkins Ave
- 4518 Olive Tree Ave
Ask me questions while you tour the home.
