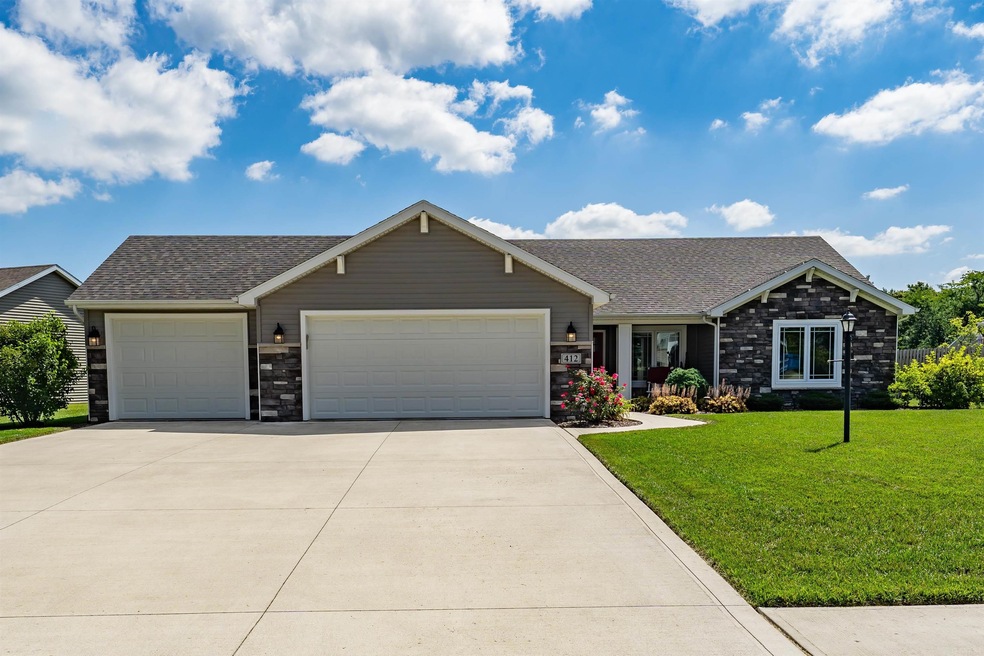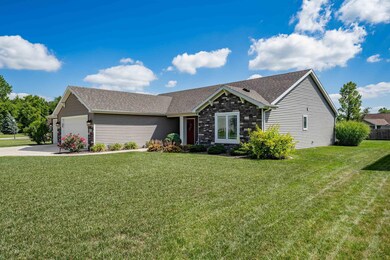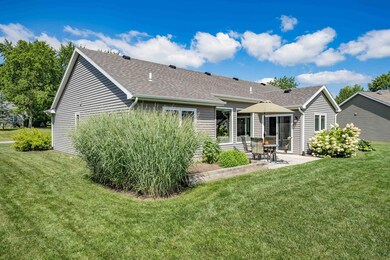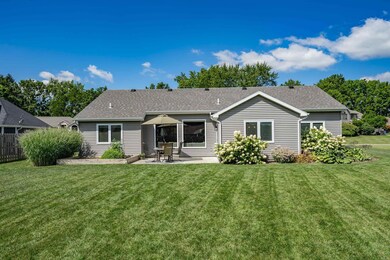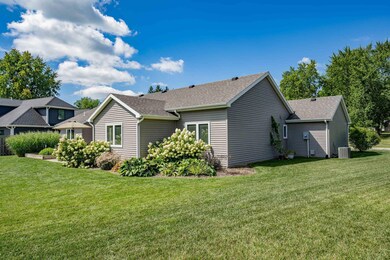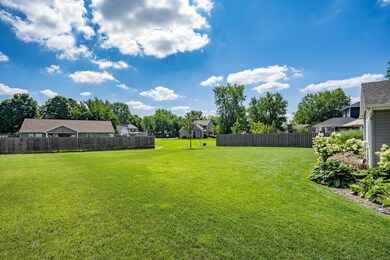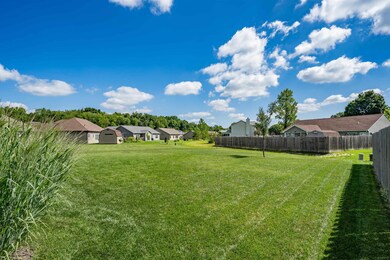
412 Deer Path Columbia City, IN 46725
Estimated Value: $306,000 - $372,000
Highlights
- Primary Bedroom Suite
- Craftsman Architecture
- Covered patio or porch
- Open Floorplan
- Backs to Open Ground
- 3 Car Attached Garage
About This Home
As of October 2023Absolutely gorgeous modern ranch boasting open concept layout, split bedroom floor plan & big back yard in peaceful neighborhood close to Morsches Park! Located in Brennan’s Addition just north of E Jefferson St, in quiet area with minimal through traffic, this stunning 3 bedroom, 2 full bath home has over 1600 sq ft, attached 3 car garage & nestled on spacious 0.37 acre lot. Custom built by McClurg Builders in 2017, it has been well maintained from outside in & is completely move-in ready & waiting for you to start making memories! Sure to charm from the moment you arrive, attractive exterior is mix of vinyl & stone façade with beautiful professional landscaping, oversized drive for extra parking & covered front porch with room for relaxing. Inside front door with sidelight you’ll find a bright & welcoming atmosphere complemented by a neutral color palette, white trim & aesthetically pleasing design choices that add a special touch—even foyer is elegant with small tray ceiling, crown molding & stylish lighting. Impressive great room features 9’ coffered ceiling, plenty of natural light & serene back yard views from large picture windows. Living is open to kitchen with central island & bar height seating great for quick bites. Chef’s delight kitchen has everything you need with SS appliances, pantry, tile backsplash & rustic modern lighting elements over bar & generous dining nook where you can enjoy meals with view from sliding glass doors to back patio. Bonus flex room beside foyer has windows to front porch & can be used as playroom or office as needed. Elegant master bedroom has tray ceiling, accent wall & en suite bath with tile walk-in shower, dual sink vanity & walk-in closet & 11’ ceiling for extra storage. Remaining 2 bedrooms are both comfortably sized with ample storage throughout; main shared bath has tub/shower. Laundry off kitchen with built-in cubbies & garage access. Expansive back yard has private feeling patio tucked between lush landscaping elements & is perfect spot for dining al fresco, grilling & chilling or simply unwinding with a cold drink at the end of a long day. (Some neighboring yards have 6’ privacy fences which adds to privacy of this yard.) Hop on your bike or take a short stroll to the Blue River Trail which links Morsches Park for more outdoor fun & activities. Conveniently close to downtown Columbia City with easy access to nearby shopping, dining & groceries along US-30.
Last Agent to Sell the Property
Keller Williams Realty Group Brokerage Email: bferrell@kw.com Listed on: 09/12/2023

Home Details
Home Type
- Single Family
Est. Annual Taxes
- $2,533
Year Built
- Built in 2017
Lot Details
- 0.37 Acre Lot
- Lot Dimensions are 97x167
- Backs to Open Ground
- Landscaped
- Level Lot
- Property is zoned R1
Parking
- 3 Car Attached Garage
- Garage Door Opener
- Driveway
- Off-Street Parking
Home Design
- Craftsman Architecture
- Ranch Style House
- Slab Foundation
- Shingle Roof
- Stone Exterior Construction
- Vinyl Construction Material
Interior Spaces
- 1,629 Sq Ft Home
- Open Floorplan
- Crown Molding
- Tray Ceiling
- Ceiling height of 9 feet or more
- Ceiling Fan
- Entrance Foyer
Kitchen
- Breakfast Bar
- Oven or Range
- Kitchen Island
- Laminate Countertops
- Built-In or Custom Kitchen Cabinets
Flooring
- Carpet
- Vinyl
Bedrooms and Bathrooms
- 3 Bedrooms
- Primary Bedroom Suite
- Split Bedroom Floorplan
- Walk-In Closet
- 2 Full Bathrooms
- Double Vanity
- Bathtub with Shower
- Separate Shower
Laundry
- Laundry on main level
- Gas And Electric Dryer Hookup
Schools
- Little Turtle Elementary School
- Indian Springs Middle School
- Columbia City High School
Utilities
- Forced Air Heating and Cooling System
- Heating System Uses Gas
Additional Features
- Covered patio or porch
- Suburban Location
Community Details
- Brennan Subdivision
Listing and Financial Details
- Assessor Parcel Number 92-06-11-101-041.000-004
Ownership History
Purchase Details
Home Financials for this Owner
Home Financials are based on the most recent Mortgage that was taken out on this home.Purchase Details
Home Financials for this Owner
Home Financials are based on the most recent Mortgage that was taken out on this home.Similar Homes in Columbia City, IN
Home Values in the Area
Average Home Value in this Area
Purchase History
| Date | Buyer | Sale Price | Title Company |
|---|---|---|---|
| Swain Mark A | -- | Near North Title | |
| Harman Phillip S | $26,200 | Fidelity National Title |
Mortgage History
| Date | Status | Borrower | Loan Amount |
|---|---|---|---|
| Open | Swain Mark A | $125,000 |
Property History
| Date | Event | Price | Change | Sq Ft Price |
|---|---|---|---|---|
| 10/31/2023 10/31/23 | Sold | $324,900 | 0.0% | $199 / Sq Ft |
| 10/03/2023 10/03/23 | Pending | -- | -- | -- |
| 09/16/2023 09/16/23 | For Sale | $324,900 | +75.6% | $199 / Sq Ft |
| 08/11/2017 08/11/17 | Sold | $185,000 | -2.6% | $114 / Sq Ft |
| 08/09/2017 08/09/17 | Pending | -- | -- | -- |
| 06/12/2017 06/12/17 | For Sale | $189,900 | -- | $117 / Sq Ft |
Tax History Compared to Growth
Tax History
| Year | Tax Paid | Tax Assessment Tax Assessment Total Assessment is a certain percentage of the fair market value that is determined by local assessors to be the total taxable value of land and additions on the property. | Land | Improvement |
|---|---|---|---|---|
| 2024 | $89 | $271,300 | $34,100 | $237,200 |
| 2023 | $1,957 | $232,500 | $32,400 | $200,100 |
| 2022 | $2,480 | $224,600 | $30,900 | $193,700 |
| 2021 | $2,264 | $192,000 | $30,900 | $161,100 |
| 2020 | $2,169 | $189,400 | $30,900 | $158,500 |
| 2019 | $1,929 | $171,000 | $30,900 | $140,100 |
| 2018 | $1,796 | $161,500 | $30,900 | $130,600 |
| 2017 | $89 | $1,400 | $1,400 | $0 |
| 2016 | $35 | $1,400 | $1,400 | $0 |
| 2014 | $34 | $1,400 | $1,400 | $0 |
Agents Affiliated with this Home
-
Brandon Ferrell

Seller's Agent in 2023
Brandon Ferrell
Keller Williams Realty Group
(260) 414-9521
124 in this area
330 Total Sales
-
Scott Darley

Buyer's Agent in 2023
Scott Darley
Coldwell Banker Real Estate Group
(260) 248-9738
11 in this area
98 Total Sales
-
Greg Fahl

Seller's Agent in 2017
Greg Fahl
Orizon Real Estate, Inc.
(260) 609-2503
94 in this area
298 Total Sales
Map
Source: Indiana Regional MLS
MLS Number: 202333216
APN: 92-06-11-101-041.000-004
- 912 Hawthorn Ln
- 972 Hawthorn Ln
- 988 Hawthorn Ln
- 613 W Columbia Pkwy
- 213 N Madison St
- 720 S Shore Ct
- 3775 W Columbia Pkwy
- 414 E Market St
- TBD Indiana 205
- 502 N Main St
- 314 N Chauncey St
- 336 N Chauncey St
- 310 N Chauncey St
- 301 W Jefferson St
- 315 N Line St
- 1447 E Bridget Ln
- 400 W North St
- 533 Towerview Dr
- 575 E Business 30 Unit 3
- 0 Indiana 109
- 412 Deer Path Unit 41
- 412 Deer Path
- 440 Deer Path Unit 42
- 440 Deer Path
- 384 Deer Path Unit 40
- 802 Deer Path Unit 43
- 845 Hawthorn Ln Unit 35
- 366 Deer Path Unit 39
- 722 E Redbud Ct
- 399 N Deer Path
- 381 N Deer Path
- 861 Hawthorn Ln Unit 33
- 861 Hawthorn Ln
- 853 Hawthorn Ln Unit 34
- 824 Deer Path Unit 44
- 824 Deer Path
- 837 Hawthorn Ln Unit 36
- 328 Deer Path Unit 38
- 357 N Deer Path
- 883 Hawthorn Ln
