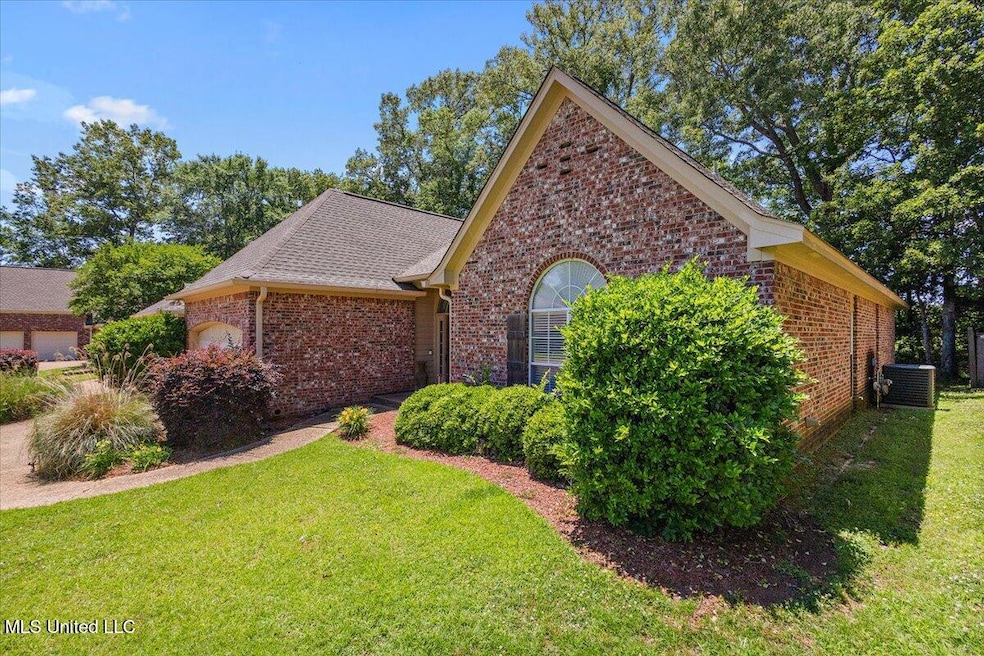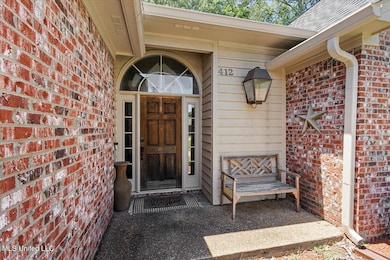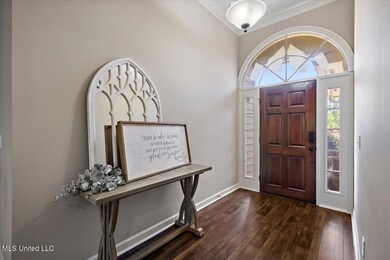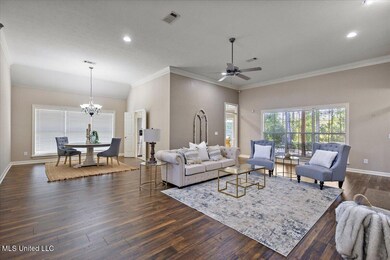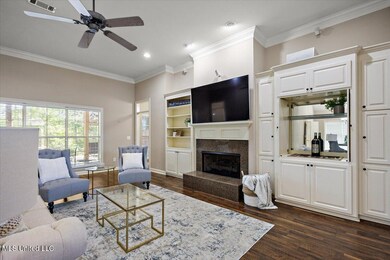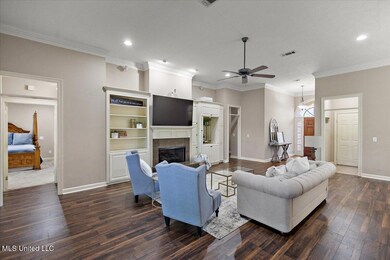
412 Dunlin Ct Brandon, MS 39047
Estimated payment $1,766/month
Highlights
- Deck
- High Ceiling
- Eat-In Kitchen
- Highland Bluff Elementary School Rated A-
- Double Oven
- Built-In Features
About This Home
Now is the time to buy this one with a huge price drop don't miss it!Welcome to Your Dream Home in Bridgetowne!Discover this meticulously maintained, one-owner gem, move-in ready for its next lucky owners. With updated flooring and soaring tall ceilings, this home offers a blend of modern comfort and timeless charm.Step into the spacious 17x26 living room, perfect for gathering and entertaining. The kitchen is a chef's delight, featuring an island for meal prep, an eat-in nook for casual dining, and a separate dining area for more formal occasions.Designed with a thoughtful split floor plan, this home boasts 3 bedrooms, 2 bathrooms, and built-in storage solutions throughout. The outdoor space is a serene retreat, with a covered back porch and extended deck overlooking a private wooded area, ideal for relaxing or hosting friends.Don't miss your chance to make this Bridgetowne beauty yours! Call today to schedule your private showing.
Home Details
Home Type
- Single Family
Est. Annual Taxes
- $2,146
Year Built
- Built in 2003
Lot Details
- 5,663 Sq Ft Lot
- Partially Fenced Property
Parking
- 2 Car Garage
Home Design
- Brick Exterior Construction
- Slab Foundation
- Shingle Roof
Interior Spaces
- 2,141 Sq Ft Home
- 1-Story Property
- Built-In Features
- Crown Molding
- High Ceiling
- Ceiling Fan
- Gas Fireplace
- Entrance Foyer
Kitchen
- Eat-In Kitchen
- Double Oven
- Gas Cooktop
- Microwave
- Dishwasher
- Kitchen Island
Bedrooms and Bathrooms
- 3 Bedrooms
- Split Bedroom Floorplan
- Dual Closets
- Walk-In Closet
- 2 Full Bathrooms
- Double Vanity
- Separate Shower
Outdoor Features
- Deck
- Patio
Schools
- Highland Bluff Elm Elementary School
- Northwest Rankin Middle School
- Northwest Rankin High School
Utilities
- Cooling System Powered By Gas
- Central Heating and Cooling System
- Natural Gas Connected
- Cable TV Available
Community Details
- Property has a Home Owners Association
- Bridgetowne Subdivision
- The community has rules related to covenants, conditions, and restrictions
Listing and Financial Details
- Assessor Parcel Number H12-000010-00130
Map
Home Values in the Area
Average Home Value in this Area
Tax History
| Year | Tax Paid | Tax Assessment Tax Assessment Total Assessment is a certain percentage of the fair market value that is determined by local assessors to be the total taxable value of land and additions on the property. | Land | Improvement |
|---|---|---|---|---|
| 2024 | $2,150 | $22,749 | $0 | $0 |
| 2023 | $2,146 | $22,715 | $0 | $0 |
| 2022 | $2,112 | $22,715 | $0 | $0 |
| 2021 | $2,112 | $22,715 | $0 | $0 |
| 2020 | $2,112 | $22,715 | $0 | $0 |
| 2019 | $1,902 | $20,209 | $0 | $0 |
| 2018 | $1,862 | $20,209 | $0 | $0 |
| 2017 | $1,862 | $20,209 | $0 | $0 |
| 2016 | $1,711 | $19,722 | $0 | $0 |
| 2015 | $1,711 | $19,722 | $0 | $0 |
| 2014 | $1,669 | $19,722 | $0 | $0 |
| 2013 | -- | $19,722 | $0 | $0 |
Property History
| Date | Event | Price | Change | Sq Ft Price |
|---|---|---|---|---|
| 06/05/2025 06/05/25 | Price Changed | $299,000 | -3.5% | $140 / Sq Ft |
| 05/15/2025 05/15/25 | Price Changed | $310,000 | -0.6% | $145 / Sq Ft |
| 05/06/2025 05/06/25 | For Sale | $312,000 | 0.0% | $146 / Sq Ft |
| 04/30/2025 04/30/25 | Off Market | -- | -- | -- |
| 04/04/2025 04/04/25 | Price Changed | $312,000 | -3.1% | $146 / Sq Ft |
| 03/24/2025 03/24/25 | For Sale | $322,000 | 0.0% | $150 / Sq Ft |
| 03/21/2025 03/21/25 | Off Market | -- | -- | -- |
| 03/06/2025 03/06/25 | Price Changed | $322,000 | -0.9% | $150 / Sq Ft |
| 01/05/2025 01/05/25 | Price Changed | $325,000 | -4.4% | $152 / Sq Ft |
| 11/21/2024 11/21/24 | For Sale | $340,000 | -- | $159 / Sq Ft |
Mortgage History
| Date | Status | Loan Amount | Loan Type |
|---|---|---|---|
| Closed | $50,000 | Stand Alone Refi Refinance Of Original Loan |
Similar Homes in Brandon, MS
Source: MLS United
MLS Number: 4097353
APN: H12-000010-00130
- 512 Sweetwater Commons
- 1312 Gerrits Landing
- 0 Spillway Rd
- 1202 Gerrits Landing
- 200 Brendalwood Blvd Unit A
- 306 Pinecone Cove
- 153 Regatta Dr
- 113 W Pinebrook Dr
- 204 Turtle Creek Dr
- 145 Regatta Dr
- 453 Abbey Woods
- 409 Turtle Creek Dr
- 211 Bay Park Dr
- 200 Bay Rd
- 16 Ashland Ave
- 309 Pelahatchie Shore Dr
- 105 Poplar Dr
- 418 Abbey Woods
- 112 Park Ln
- 408 Abbey Woods
