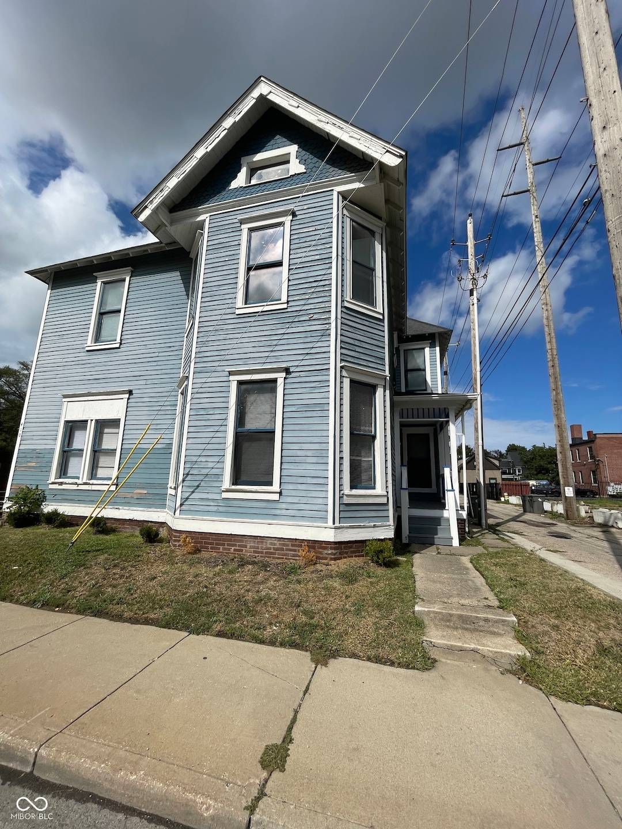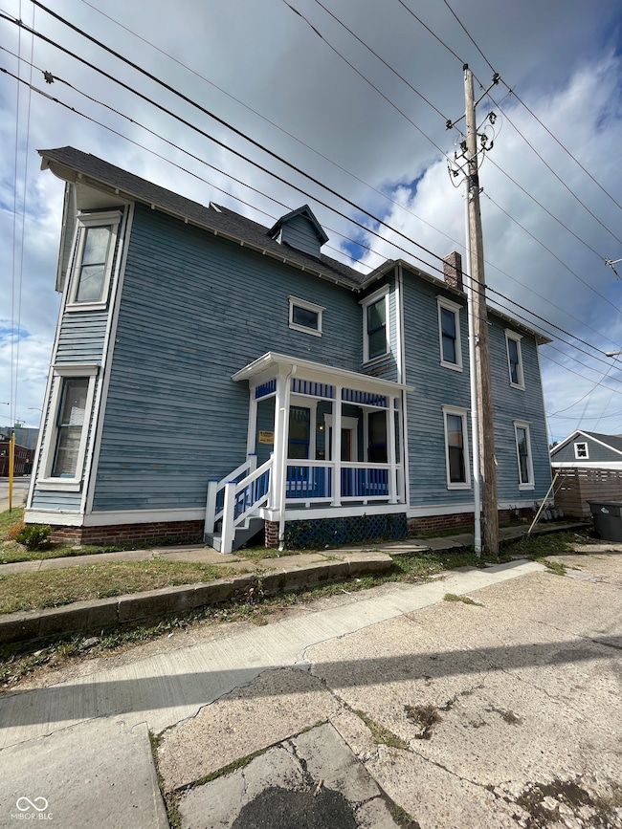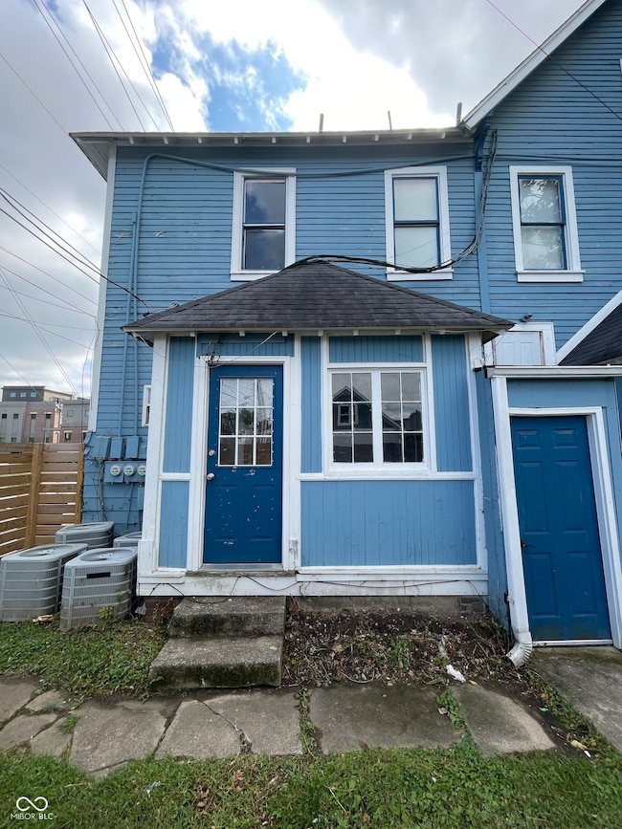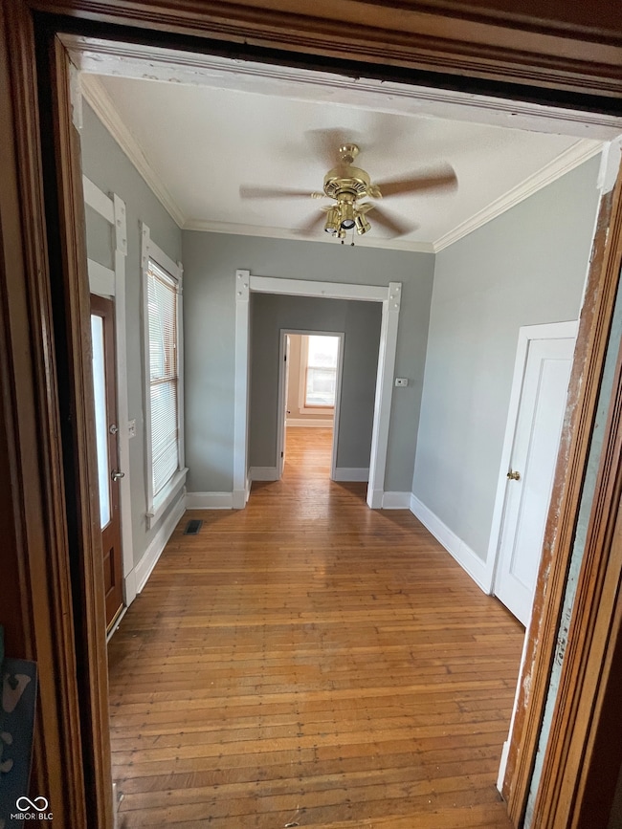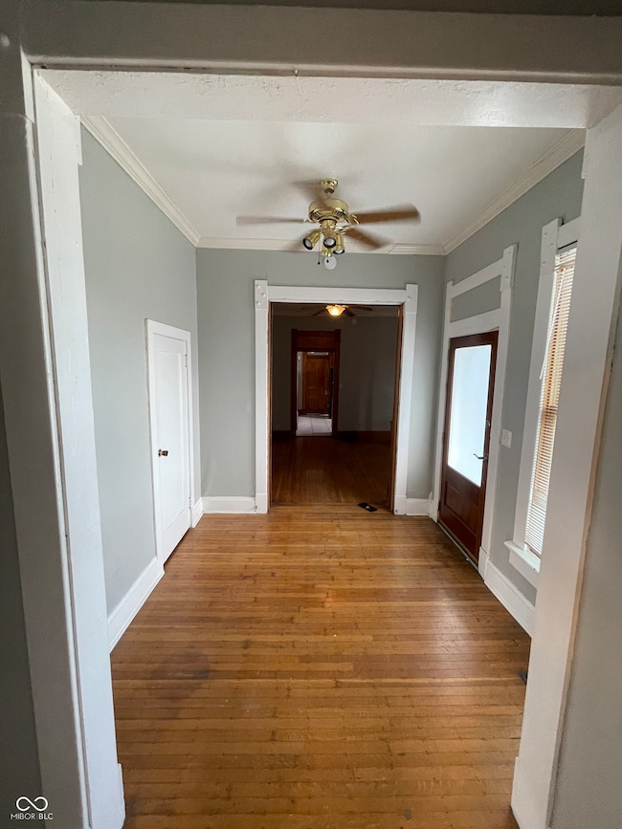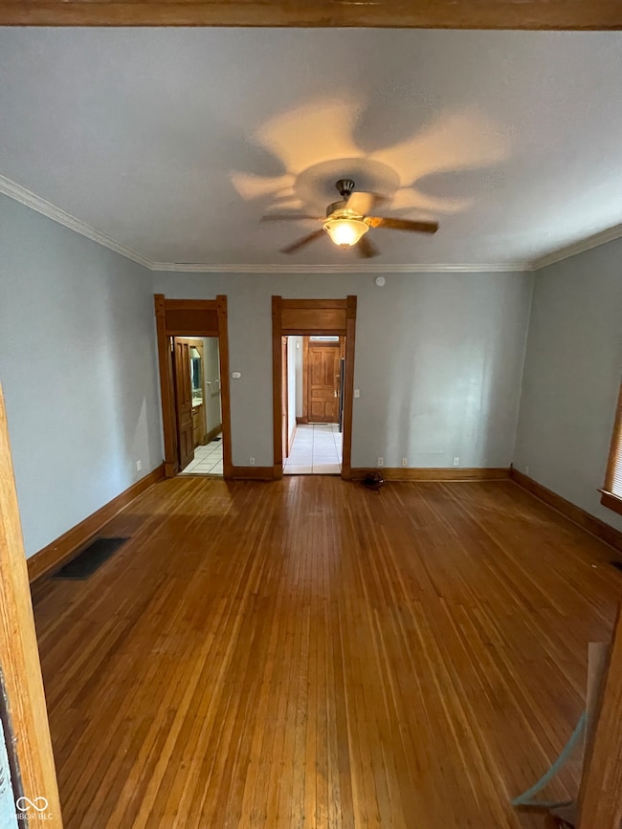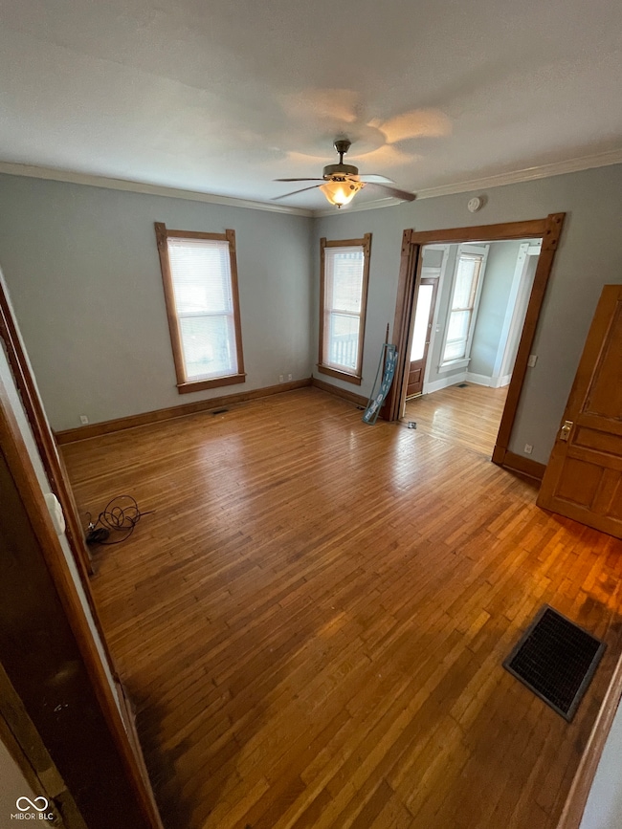412 E 16th St Indianapolis, IN 46202
Near Northside NeighborhoodHighlights
- Traditional Architecture
- No HOA
- Accessible Entrance
- Wood Flooring
- Formal Dining Room
- 4-minute walk to Shawn Grove Park
About This Home
Discover a charming 2-bedroom, 2-bathroom home that opens with inviting living space. Enjoy stunning hardwood floors, a stylish kitchen with ample natural light, and luxurious bathrooms. Located in a lively yet peaceful neighborhood, this home combines city convenience with residential tranquility, making it the perfect place to reflect your lifestyle and aspirations. In addition to rent, tenants are responsible to pay $75 per month for water/sewer. All residents will be enrolled in a Resident Benefits Package (RBP) and these packages range from $45 - $55 per month and include benefits such as liability insurance, credit building to help boost the resident's credit score with timely rent payments, up to $1M Identity Theft Protection, HVAC air filter delivery (for applicable properties), move-in concierge service making utility connection and home service setup a breeze during your move-in, our best-in-class resident rewards program, on-demand pest control, and much more! More details upon application.
Home Details
Home Type
- Single Family
Year Built
- Built in 1912
Parking
- Common or Shared Parking
Home Design
- Traditional Architecture
- Brick Foundation
- Vinyl Siding
Interior Spaces
- 1,930 Sq Ft Home
- 1-Story Property
- Formal Dining Room
- Basement
Kitchen
- Gas Oven
- Microwave
- Dishwasher
Flooring
- Wood
- Ceramic Tile
Bedrooms and Bathrooms
- 2 Bedrooms
- 2 Full Bathrooms
Accessible Home Design
- Accessibility Features
- Accessible Entrance
Additional Features
- 3,840 Sq Ft Lot
- Forced Air Heating and Cooling System
Listing and Financial Details
- Security Deposit $1,195
- Property Available on 10/8/25
- Tenant pays for all utilities, insurance
- The owner pays for insurance, no utilities, taxes
- $50 Application Fee
- Tax Lot 203 & 204
- Assessor Parcel Number 490636158205000101
Community Details
Overview
- No Home Owners Association
- Allen & Roots North Subdivision
Pet Policy
- Pets allowed on a case-by-case basis
Map
Property History
| Date | Event | Price | List to Sale | Price per Sq Ft |
|---|---|---|---|---|
| 12/15/2025 12/15/25 | Price Changed | $1,100 | -7.9% | $1 / Sq Ft |
| 10/08/2025 10/08/25 | For Rent | $1,195 | +19.6% | -- |
| 03/14/2022 03/14/22 | Rented | $999 | -4.8% | -- |
| 01/31/2022 01/31/22 | For Rent | $1,049 | +16.7% | -- |
| 11/16/2020 11/16/20 | Rented | $899 | 0.0% | -- |
| 11/11/2020 11/11/20 | Under Contract | -- | -- | -- |
| 10/30/2020 10/30/20 | Price Changed | $899 | -5.3% | $1 / Sq Ft |
| 10/02/2020 10/02/20 | Price Changed | $949 | -4.6% | $1 / Sq Ft |
| 07/21/2020 07/21/20 | Price Changed | $995 | -5.1% | $1 / Sq Ft |
| 06/17/2020 06/17/20 | Price Changed | $1,049 | -4.5% | $1 / Sq Ft |
| 05/29/2020 05/29/20 | For Rent | $1,099 | -- | -- |
Source: MIBOR Broker Listing Cooperative®
MLS Number: 22067239
APN: 49-06-36-158-205.000-101
- 1540 Central Ave
- 319 E 16th St Unit 302
- 319 E 16th St Unit 402
- 319 E 16th St Unit 207
- 319 E 16th St Unit 206
- 319 E 16th St Unit 202
- 1630 N New Jersey St
- 1715 N Alabama St
- 215 E 15th St
- 1440 N Park Ave
- 1438 N Park Ave
- 1548 Broadway St
- 1414 N Alabama St Unit 3
- 1328 Central Ave
- 1340 N Park Ave
- 1822 Central Ave
- 1728 N Delaware St
- 426 E 16th St
- 1322 N Alabama St Unit D
- 1404 Broadway St Unit A
- 410 E 16th St Unit 2
- 1701 N Central Ave
- 1402 N Alabama St
- 1532 N College Ave
- 1801 N Broadway St
- 1561 N College Ave
- 1450 N College Ave
- 1504 N Pennsylvania St
- 1401 N Pennsylvania St
- 1643 N College Ave Unit 2
- 1304 N Delaware St
- 1309 N Pennsylvania St Unit 220
- 1309 N Pennsylvania St Unit 119
- 1309 N Pennsylvania St Unit 205
- 1309 N Pennsylvania St
- 1929 N Talbott St
- 1827 N Meridian St
- 1321 N Meridian St
- 75 W 18th St
- 1350 N Meridian St
Ask me questions while you tour the home.
