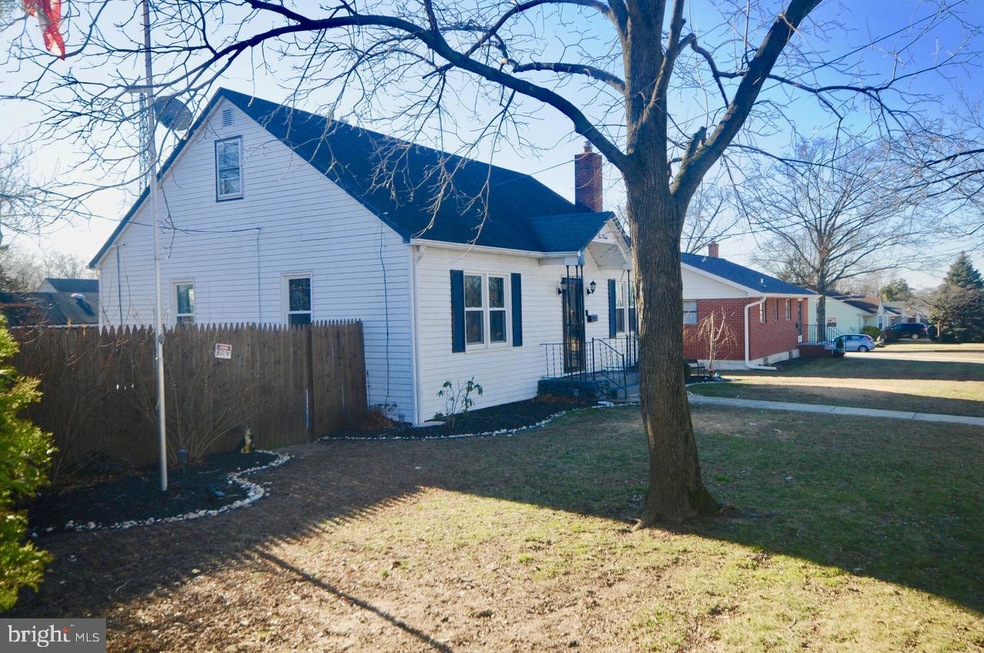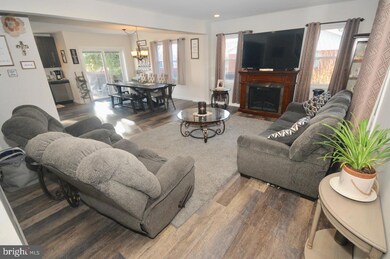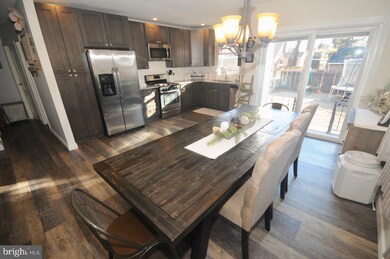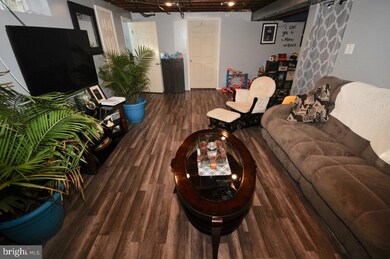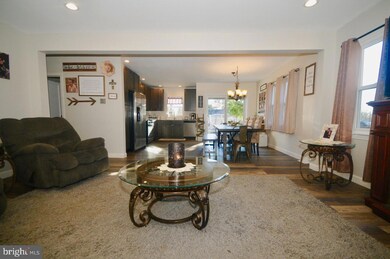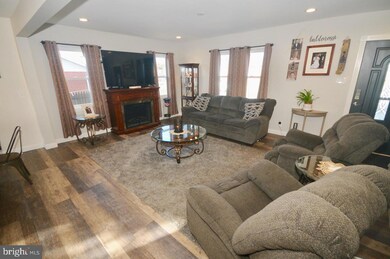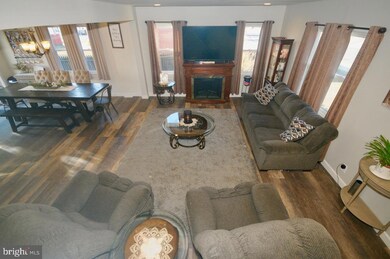
412 E 3rd St Florence, NJ 08518
Highlights
- Above Ground Pool
- Wood Flooring
- Den
- Cape Cod Architecture
- No HOA
- 2 Car Detached Garage
About This Home
As of March 2020This detached four bedroom home offers a recently remodeled kitchen with large eat-in area and stainless steel appliances. The kitchen and living room provide a very open floor plan and offer very generous room sizes and improvements. There are two bedrooms on the main level, while the larger bedroom has a walk-in closet. Full bathroom in hallway by bedrooms, so very easy access for those who desire main floor living. There are two bedrooms on the upper floor, both with built in closet space and storage in the eaves of the walls. The basement provides an additional room for use as you please, so possibly use for an office or den. The lower level has a very adequate L-shaped family room , while keeping the laundry room and utility room divided off in their own private areas. This level provides so much more livable square footage, and offers an upgraded half bath, too. The 100 x 100 lot has wooden privacy fencing to enclose your rear lot with above ground pool, and detached 1.5 car garage with electric. This home is priced to sell so do not delay your appointment when this becomes active! Walking distance to the Riverfront School, and great location for commuters. Close proximity to the River Line Train station and all major roadways and JBMDL military base. You will fall in love with this home!
Home Details
Home Type
- Single Family
Est. Annual Taxes
- $5,695
Year Built
- Built in 1948
Lot Details
- 10,000 Sq Ft Lot
- Lot Dimensions are 100.00 x 100.00
- Property is Fully Fenced
- Property is in good condition
Parking
- 2 Car Detached Garage
- Parking Storage or Cabinetry
- Front Facing Garage
- Dirt Driveway
- On-Street Parking
Home Design
- Cape Cod Architecture
- Frame Construction
Interior Spaces
- 1,572 Sq Ft Home
- Property has 2 Levels
- Family Room
- Living Room
- Den
Kitchen
- Gas Oven or Range
- Built-In Microwave
- Dishwasher
- Disposal
Flooring
- Wood
- Laminate
- Tile or Brick
Bedrooms and Bathrooms
- En-Suite Primary Bedroom
Laundry
- Laundry Room
- Washer
- Gas Dryer
Basement
- Basement Fills Entire Space Under The House
- Laundry in Basement
Home Security
- Exterior Cameras
- Flood Lights
Outdoor Features
- Above Ground Pool
- Patio
- Shed
Schools
- Roebling Elementary School
- Riverfront Middle School
- Florence Twp. Mem. High School
Utilities
- Forced Air Heating and Cooling System
- 100 Amp Service
- Natural Gas Water Heater
- Municipal Trash
Community Details
- No Home Owners Association
Listing and Financial Details
- Tax Lot 00005 01
- Assessor Parcel Number 15-00076-00005 01
Ownership History
Purchase Details
Home Financials for this Owner
Home Financials are based on the most recent Mortgage that was taken out on this home.Purchase Details
Home Financials for this Owner
Home Financials are based on the most recent Mortgage that was taken out on this home.Purchase Details
Similar Homes in the area
Home Values in the Area
Average Home Value in this Area
Purchase History
| Date | Type | Sale Price | Title Company |
|---|---|---|---|
| Bargain Sale Deed | $250,000 | Guardian Title Services Llc | |
| Deed | $208,000 | First American Title Ins Co | |
| Interfamily Deed Transfer | -- | None Available |
Mortgage History
| Date | Status | Loan Amount | Loan Type |
|---|---|---|---|
| Previous Owner | $245,471 | FHA | |
| Previous Owner | $197,600 | New Conventional | |
| Previous Owner | $180,000 | Unknown |
Property History
| Date | Event | Price | Change | Sq Ft Price |
|---|---|---|---|---|
| 03/20/2020 03/20/20 | Sold | $250,000 | 0.0% | $159 / Sq Ft |
| 02/04/2020 02/04/20 | Pending | -- | -- | -- |
| 01/09/2020 01/09/20 | For Sale | $250,000 | +20.2% | $159 / Sq Ft |
| 04/28/2013 04/28/13 | Sold | $208,000 | -1.0% | $132 / Sq Ft |
| 03/15/2013 03/15/13 | Pending | -- | -- | -- |
| 02/18/2013 02/18/13 | Price Changed | $210,000 | -4.5% | $134 / Sq Ft |
| 10/11/2012 10/11/12 | Price Changed | $220,000 | -4.3% | $140 / Sq Ft |
| 09/23/2012 09/23/12 | For Sale | $230,000 | 0.0% | $146 / Sq Ft |
| 07/26/2012 07/26/12 | Pending | -- | -- | -- |
| 07/19/2012 07/19/12 | For Sale | $230,000 | -- | $146 / Sq Ft |
Tax History Compared to Growth
Tax History
| Year | Tax Paid | Tax Assessment Tax Assessment Total Assessment is a certain percentage of the fair market value that is determined by local assessors to be the total taxable value of land and additions on the property. | Land | Improvement |
|---|---|---|---|---|
| 2024 | $5,947 | $222,900 | $90,000 | $132,900 |
| 2023 | $5,947 | $222,900 | $90,000 | $132,900 |
| 2022 | $5,820 | $222,900 | $90,000 | $132,900 |
| 2021 | $5,769 | $222,900 | $90,000 | $132,900 |
| 2020 | $5,746 | $222,900 | $90,000 | $132,900 |
| 2019 | $5,695 | $222,900 | $90,000 | $132,900 |
| 2018 | $5,646 | $222,900 | $90,000 | $132,900 |
| 2017 | $5,577 | $222,900 | $90,000 | $132,900 |
| 2016 | $5,470 | $222,900 | $90,000 | $132,900 |
| 2015 | $5,359 | $222,900 | $90,000 | $132,900 |
| 2014 | $5,209 | $222,900 | $90,000 | $132,900 |
Agents Affiliated with this Home
-
Mary Bauer

Seller's Agent in 2020
Mary Bauer
Re/Max At Home
(609) 915-5320
137 in this area
230 Total Sales
-
Michele Gomez

Buyer's Agent in 2020
Michele Gomez
Moverite Real Estate, LLC
(848) 203-2432
13 in this area
220 Total Sales
-
Linda Carnival

Seller's Agent in 2013
Linda Carnival
Corcoran Sawyer Smith
(609) 298-3000
5 in this area
9 Total Sales
-
Jim Carnival

Seller Co-Listing Agent in 2013
Jim Carnival
Corcoran Sawyer Smith
(609) 636-5699
12 in this area
34 Total Sales
-
Christina Seiler

Buyer's Agent in 2013
Christina Seiler
RE/MAX
(609) 560-0283
1 in this area
132 Total Sales
Map
Source: Bright MLS
MLS Number: NJBL364042
APN: 15-00076-0000-00005-01
- 318 E 3rd St
- 644 E Front St
- 40 E Front St
- 36 E 3rd St
- 872 Grove St
- 36 6 Florence Tollgate
- 46 9 Carriage Stop Place
- 28 6 Florence Tollgate Place
- 16 -4 Florence Tollgate
- 12 -4 Florence Tollgate
- 22 2 Florence Tollgate
- 809 Olive St
- 6 -6 Florence Tollgate
- 6 5 Florence Tollgate
- 8 2 Florence Tollgate
- 8 Florence Tollgate Place
- 7 Florence Tollgate Place
- 2 Florence Tollgate Place
- 2 -6 Florence Tollgate Unit 6
- 10 Applegate Dr
