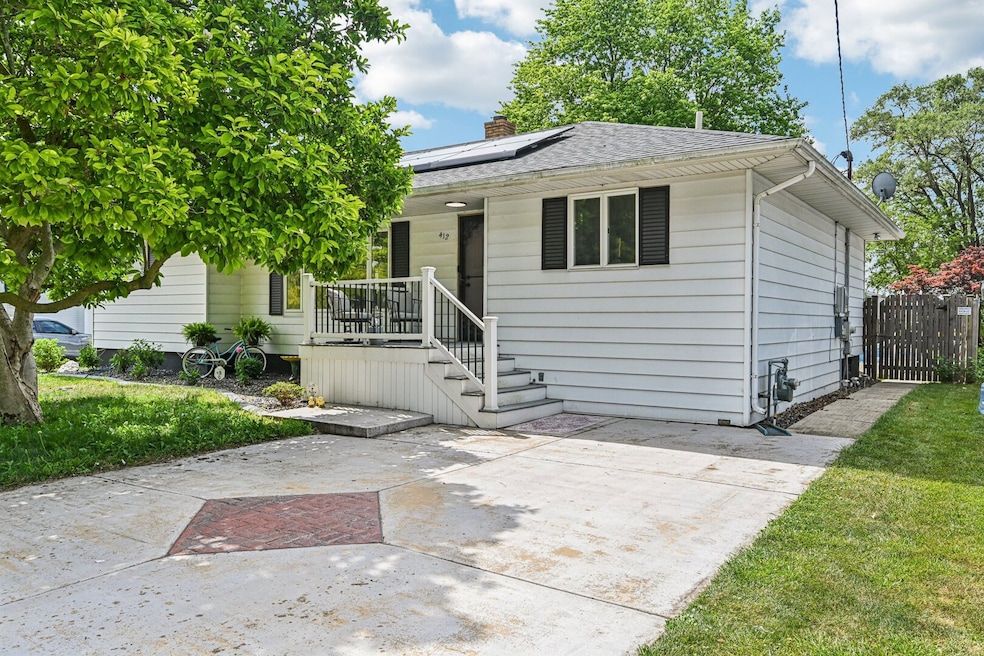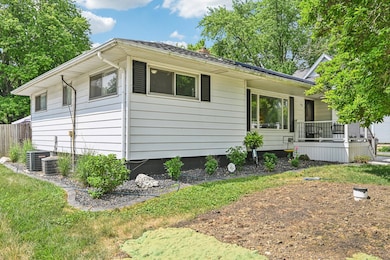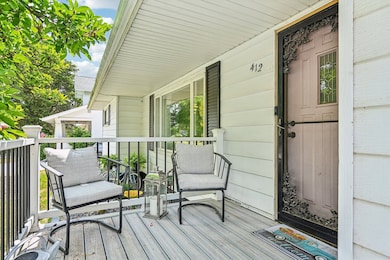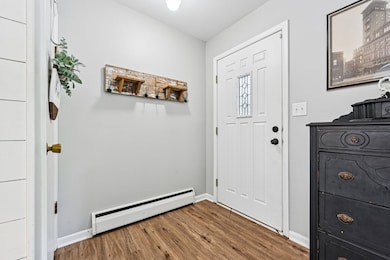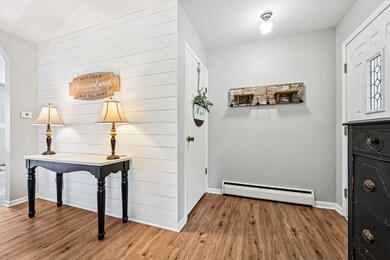
412 E South St Peotone, IL 60468
Estimated payment $2,177/month
Highlights
- Ranch Style House
- Formal Dining Room
- Laundry Room
- Great Room
- Living Room
- Central Air
About This Home
Charming, Beautifully Renovated 4-Bedroom Ranch in the Heart of Peotone Welcome to this thoughtfully updated 4-bedroom, 2-bath ranch located in the charming town of Peotone. This home blends modern updates with spacious living, offering comfort and style both inside and out. The walk-out basement features two bedrooms, a large great room, a laundry area, and a storage room-perfect for extended living space, a guest suite, or a home office setup. On the main level, you'll find a gourmet kitchen with ample room for cooking and entertaining, a cozy family room, and a massive master bedroom that was once two separate rooms-creating an oversized, relaxing retreat. Another spacious bedroom and a fully renovated bath complete the first floor. Step outside into your private backyard oasis, featuring a resort-like in-ground pool, mature trees, a storage shed, and plenty of space to unwind or host gatherings. Ideally located near shopping, transportation, and local amenities-yet far enough from major congestion-this home offers both convenience and tranquility. Don't miss this move-in-ready gem in a desirable Peotone location-schedule your private showing today!
Home Details
Home Type
- Single Family
Est. Annual Taxes
- $3,527
Lot Details
- 10,454 Sq Ft Lot
- Lot Dimensions are 63x164
Home Design
- Ranch Style House
Interior Spaces
- 2,315 Sq Ft Home
- Great Room
- Family Room
- Living Room
- Formal Dining Room
- Laminate Flooring
- Dishwasher
- Laundry Room
Bedrooms and Bathrooms
- 2 Bedrooms
- 4 Potential Bedrooms
- 2 Full Bathrooms
Basement
- Basement Fills Entire Space Under The House
- Finished Basement Bathroom
Parking
- 2 Parking Spaces
- Driveway
- Parking Included in Price
Utilities
- Central Air
- Heating System Uses Natural Gas
- Private Water Source
Listing and Financial Details
- Homeowner Tax Exemptions
Map
Home Values in the Area
Average Home Value in this Area
Tax History
| Year | Tax Paid | Tax Assessment Tax Assessment Total Assessment is a certain percentage of the fair market value that is determined by local assessors to be the total taxable value of land and additions on the property. | Land | Improvement |
|---|---|---|---|---|
| 2023 | $3,671 | $62,281 | $12,588 | $49,693 |
| 2022 | $3,346 | $56,185 | $11,356 | $44,829 |
| 2021 | $2,838 | $51,922 | $10,494 | $41,428 |
| 2020 | $2,728 | $49,309 | $9,966 | $39,343 |
| 2019 | $2,850 | $49,309 | $9,966 | $39,343 |
| 2018 | $3,046 | $49,309 | $9,966 | $39,343 |
| 2017 | $2,962 | $48,013 | $9,704 | $38,309 |
| 2016 | $2,907 | $47,072 | $9,514 | $37,558 |
| 2015 | $3,041 | $45,524 | $9,201 | $36,323 |
| 2014 | $3,041 | $45,524 | $9,201 | $36,323 |
| 2013 | $3,041 | $45,850 | $9,267 | $36,583 |
Property History
| Date | Event | Price | Change | Sq Ft Price |
|---|---|---|---|---|
| 07/15/2025 07/15/25 | Pending | -- | -- | -- |
| 07/11/2025 07/11/25 | For Sale | $339,900 | -- | $147 / Sq Ft |
Purchase History
| Date | Type | Sale Price | Title Company |
|---|---|---|---|
| Deed | $122,500 | Fidelity National Title |
Mortgage History
| Date | Status | Loan Amount | Loan Type |
|---|---|---|---|
| Previous Owner | $120,280 | FHA |
About the Listing Agent

**Meet George Venturella – Your Chicagoland Real Estate Expert**
George Venturella brings a wealth of knowledge and experience to the Chicagoland real estate market. Specializing in Orland Park and its surrounding areas, George has an in-depth understanding of neighborhoods, local businesses, schools, restaurants, and the unique character of each community.
In addition to his real estate expertise, George’s years of experience in construction provide valuable insight into
George's Other Listings
Source: Midwest Real Estate Data (MRED)
MLS Number: 12418066
APN: 17-20-24-416-004
- 404 E South St
- 0 S Governors Hwy
- 309 E Corning Ave
- 409 E Main St
- 0 W Wilmington Rd
- 00 S Center Rd
- 200 W Crawford St
- 205 W Crawford St
- 211 Wesley Dr
- 712 E Hauert St
- 201 W Sumner Ave
- 0 W Wilmington Rd
- 608 W North St
- 226 S Rathje Rd
- 200 S Rathje Rd
- 31260 S Rathje Rd
- 927 Locust Ln
- 1035 Bonnie Ln
- 28200 S Lagrange Hwy
- 1112 W Wilmington Rd
