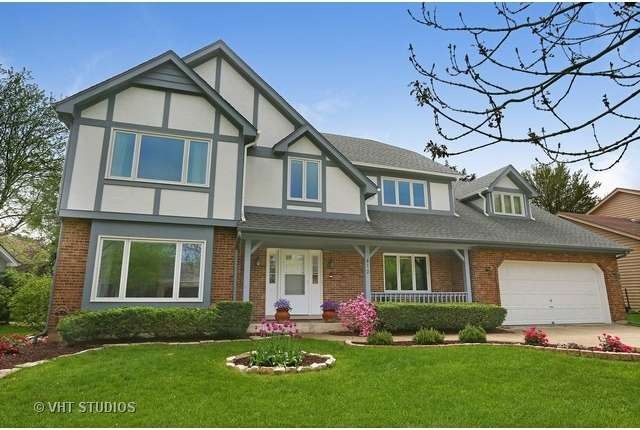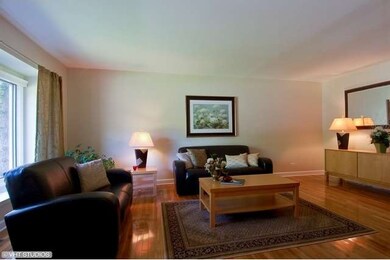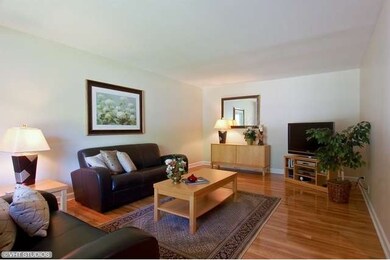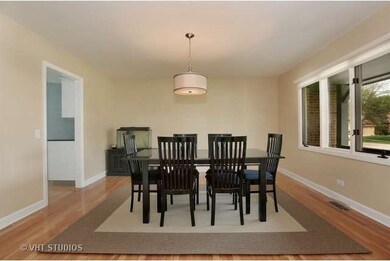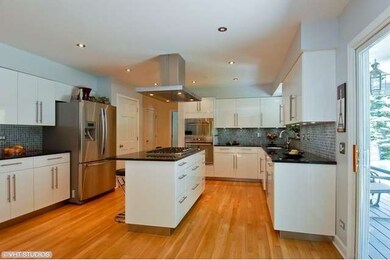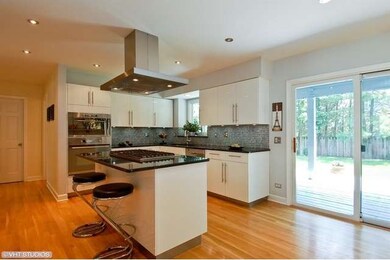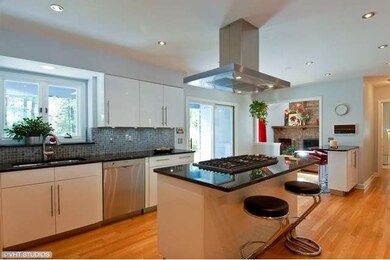
412 Flock Ave Naperville, IL 60565
Winding Creek Estates NeighborhoodHighlights
- Heated Floors
- Landscaped Professionally
- Recreation Room
- Maplebrook Elementary School Rated A
- Deck
- Vaulted Ceiling
About This Home
As of August 2022RENOWNED NAPERVILLE CENTRAL DIST 203. CUSTOM GOURMET KITCHEN ,SOFT CLOSE DRAWERS,GRANITE,TOP OF THE LINE SS APPL/VAULTED CEILING/SKYLITE IN FR/HARDWD FLRS THRUOUT/1ST FLR BATH & LAUNDRY/MASTER SUITE,SPA BATH-WALK IN SHOWER/JACUZZI,HEATED FLOORS/CUSTOM HIS/HERS WALK INS,4 AMAZING FULL BATHS,1296sqft FIN BSMT W/FULL BATH,REC ROOM,GREAT STORAGE,WALK 2 PARK,SCHOOLS & BUS TO METRA.NEAR TOWN.EVERYTHING NEW W/IN LAST 10 YRS
Last Agent to Sell the Property
Laura Stedronsky
Baird & Warner License #471002786 Listed on: 05/11/2015

Last Buyer's Agent
Nancy Kreamer
Baird & Warner
Home Details
Home Type
- Single Family
Est. Annual Taxes
- $13,201
Year Built
- 1986
Lot Details
- Dog Run
- Landscaped Professionally
HOA Fees
- $4 per month
Parking
- Attached Garage
- Garage Door Opener
- Garage Is Owned
Home Design
- Tudor Architecture
- Brick Exterior Construction
- Slab Foundation
- Asphalt Shingled Roof
- Cedar
Interior Spaces
- Wet Bar
- Vaulted Ceiling
- Skylights
- Wood Burning Fireplace
- Fireplace With Gas Starter
- Sitting Room
- Den
- Recreation Room
- Game Room
- Storage Room
Kitchen
- Breakfast Bar
- Walk-In Pantry
- Oven or Range
- Microwave
- Dishwasher
- Wine Cooler
- Stainless Steel Appliances
- Kitchen Island
- Disposal
Flooring
- Wood
- Heated Floors
Bedrooms and Bathrooms
- Primary Bathroom is a Full Bathroom
- Bathroom on Main Level
- Dual Sinks
- Whirlpool Bathtub
- Shower Body Spray
- Separate Shower
Laundry
- Dryer
- Washer
Finished Basement
- Basement Fills Entire Space Under The House
- Finished Basement Bathroom
Outdoor Features
- Deck
Utilities
- Forced Air Heating and Cooling System
- Heating System Uses Gas
- Lake Michigan Water
Ownership History
Purchase Details
Home Financials for this Owner
Home Financials are based on the most recent Mortgage that was taken out on this home.Purchase Details
Home Financials for this Owner
Home Financials are based on the most recent Mortgage that was taken out on this home.Purchase Details
Home Financials for this Owner
Home Financials are based on the most recent Mortgage that was taken out on this home.Similar Homes in the area
Home Values in the Area
Average Home Value in this Area
Purchase History
| Date | Type | Sale Price | Title Company |
|---|---|---|---|
| Warranty Deed | $767,000 | Proper Title | |
| Warranty Deed | $550,000 | Baird & Warner Title Svcs In | |
| Warranty Deed | $430,000 | First American Title |
Mortgage History
| Date | Status | Loan Amount | Loan Type |
|---|---|---|---|
| Previous Owner | $613,600 | New Conventional | |
| Previous Owner | $412,000 | New Conventional | |
| Previous Owner | $404,300 | New Conventional | |
| Previous Owner | $409,231 | FHA | |
| Previous Owner | $417,175 | FHA | |
| Previous Owner | $68,000 | Unknown | |
| Closed | $75,933 | No Value Available |
Property History
| Date | Event | Price | Change | Sq Ft Price |
|---|---|---|---|---|
| 08/08/2022 08/08/22 | Sold | $767,000 | +8.0% | $220 / Sq Ft |
| 06/29/2022 06/29/22 | Pending | -- | -- | -- |
| 06/27/2022 06/27/22 | For Sale | $710,000 | +29.1% | $203 / Sq Ft |
| 07/15/2015 07/15/15 | Sold | $550,000 | -4.3% | $158 / Sq Ft |
| 05/30/2015 05/30/15 | Pending | -- | -- | -- |
| 05/18/2015 05/18/15 | Price Changed | $575,000 | -4.0% | $165 / Sq Ft |
| 05/12/2015 05/12/15 | For Sale | $599,000 | +8.9% | $172 / Sq Ft |
| 05/11/2015 05/11/15 | Off Market | $550,000 | -- | -- |
| 05/11/2015 05/11/15 | For Sale | $599,000 | +17.5% | $172 / Sq Ft |
| 07/02/2012 07/02/12 | Sold | $510,000 | -2.8% | $146 / Sq Ft |
| 05/23/2012 05/23/12 | Pending | -- | -- | -- |
| 05/19/2012 05/19/12 | For Sale | $524,900 | -- | $150 / Sq Ft |
Tax History Compared to Growth
Tax History
| Year | Tax Paid | Tax Assessment Tax Assessment Total Assessment is a certain percentage of the fair market value that is determined by local assessors to be the total taxable value of land and additions on the property. | Land | Improvement |
|---|---|---|---|---|
| 2023 | $13,201 | $211,150 | $71,720 | $139,430 |
| 2022 | $12,097 | $192,920 | $65,530 | $127,390 |
| 2021 | $11,659 | $185,620 | $63,050 | $122,570 |
| 2020 | $11,413 | $182,290 | $61,920 | $120,370 |
| 2019 | $11,084 | $174,400 | $59,240 | $115,160 |
| 2018 | $11,087 | $174,400 | $59,240 | $115,160 |
| 2017 | $10,868 | $168,520 | $57,240 | $111,280 |
| 2016 | $10,655 | $162,430 | $55,170 | $107,260 |
| 2015 | $10,594 | $152,960 | $51,950 | $101,010 |
| 2014 | $10,715 | $149,960 | $50,930 | $99,030 |
| 2013 | $10,554 | $150,320 | $51,050 | $99,270 |
Agents Affiliated with this Home
-

Seller's Agent in 2022
Lynn Hayes
Baird Warner
(630) 815-2340
1 in this area
16 Total Sales
-

Buyer's Agent in 2022
Harris Ali
Sky High Real Estate Inc.
(312) 555-5565
1 in this area
527 Total Sales
-
L
Seller's Agent in 2015
Laura Stedronsky
Baird Warner
-
N
Buyer's Agent in 2015
Nancy Kreamer
Baird & Warner
-

Seller's Agent in 2012
Laura Weidner
Keller Williams Experience
(708) 288-2894
125 Total Sales
-

Buyer's Agent in 2012
David Fidanza
Compass
(630) 442-2464
1 in this area
145 Total Sales
Map
Source: Midwest Real Estate Data (MRED)
MLS Number: MRD08918598
APN: 08-30-312-020
- 1401 Fallcreek Ct
- 245 Terrance Dr
- 1319 Frederick Ln
- 1312 Frederick Ln
- 116 W Bailey Rd
- 1297 Gregory Ct
- 1916 Saginaw Ct
- 1552 Chat Ct
- 1420 Westglen Dr
- 308 Tamarack Ave
- 77 Flicker Ct
- 1944 Navarone Dr
- 425 W Gartner Rd
- 2060 Navarone Dr
- 137 Split Oak Rd
- 25 Olympus Dr
- 1921 Wisteria Ct Unit 3
- 557 Juniper Dr
- 23 Foxcroft Rd Unit 235
- 1959 Lancaster Ct Unit 1
