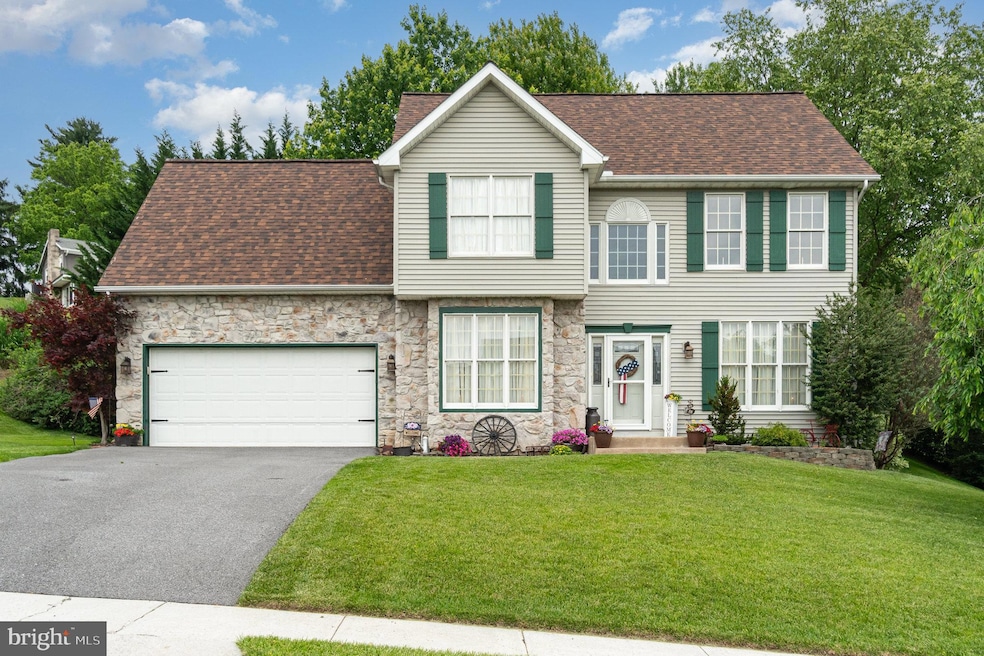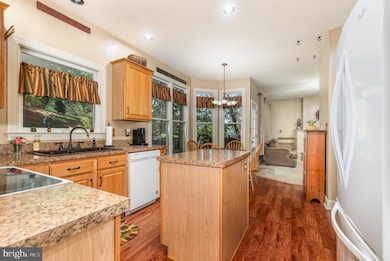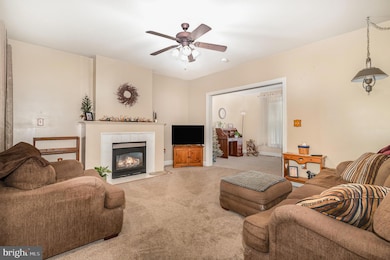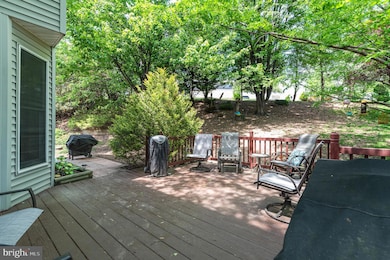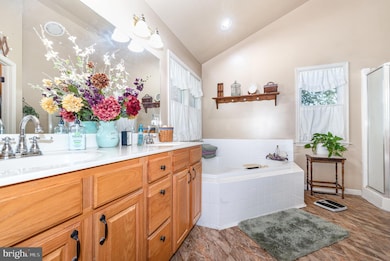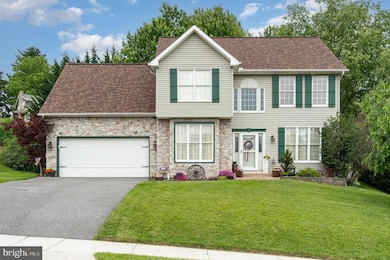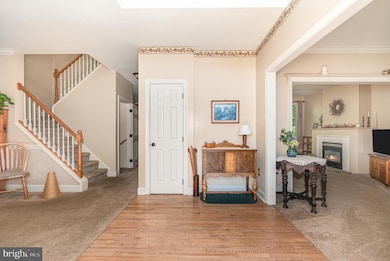
412 Hemlock Dr New Cumberland, PA 17070
Estimated payment $2,914/month
Highlights
- Popular Property
- Colonial Architecture
- 1 Fireplace
- Fairview Elementary School Rated A-
- Deck
- No HOA
About This Home
Step into a world of comfort and charm in this beautifully designed Colonial home, nestled on a generous 0.38-acre lot. With 2,348 square feet of thoughtfully laid-out living space, this residence offers the perfect blend of style and functionality. The heart of the home features a cozy fireplace, inviting you to unwind in the warmth of its glow during chilly evenings. The spacious kitchen, conveniently located near the main floor laundry, makes everyday living a breeze. With four well-appointed bedrooms and two and a half bathrooms, there’s ample space for relaxation and privacy. The full, unfinished basement presents a canvas for your imagination—transform it into a recreation room, home gym, or additional storage space. The attached two-car garage, complete with a front entry and garage door opener, ensures your vehicles are protected and easily accessible. Outside, the expansive yard offers endless possibilities for outdoor activities, gardening, or simply enjoying the fresh air. The vinyl and aluminum siding not only enhances the home’s curb appeal but also ensures durability and low maintenance. This property is more than just a house; it’s a place where memories are made. Experience the warmth and comfort that this home has to offer, and envision your future here. This home comes with a new HVAC system in 2020, roof in 2024, and home warranty. All of this so you can purchase with peace of mind. Don’t miss the opportunity to make this inviting space your own!
Open House Schedule
-
Sunday, June 01, 20251:00 to 3:00 pm6/1/2025 1:00:00 PM +00:006/1/2025 3:00:00 PM +00:00Add to Calendar
Home Details
Home Type
- Single Family
Est. Annual Taxes
- $6,094
Year Built
- Built in 2001
Parking
- 2 Car Attached Garage
- Front Facing Garage
- Garage Door Opener
Home Design
- Colonial Architecture
- Composition Roof
- Aluminum Siding
- Vinyl Siding
- Concrete Perimeter Foundation
Interior Spaces
- 2,348 Sq Ft Home
- Property has 2 Levels
- 1 Fireplace
- Unfinished Basement
- Basement Fills Entire Space Under The House
- Laundry on main level
Bedrooms and Bathrooms
- 4 Bedrooms
Schools
- Cedar Cliff High School
Utilities
- Forced Air Heating and Cooling System
- 200+ Amp Service
- Well
- Natural Gas Water Heater
Additional Features
- Deck
- 0.38 Acre Lot
Community Details
- No Home Owners Association
Listing and Financial Details
- Tax Lot 0098
- Assessor Parcel Number 27-000-RF-0098-Q0-00000
Map
Home Values in the Area
Average Home Value in this Area
Tax History
| Year | Tax Paid | Tax Assessment Tax Assessment Total Assessment is a certain percentage of the fair market value that is determined by local assessors to be the total taxable value of land and additions on the property. | Land | Improvement |
|---|---|---|---|---|
| 2025 | $6,149 | $234,850 | $44,380 | $190,470 |
| 2024 | $5,823 | $234,850 | $44,380 | $190,470 |
| 2023 | $5,663 | $234,850 | $44,380 | $190,470 |
| 2022 | $5,645 | $234,850 | $44,380 | $190,470 |
| 2021 | $5,311 | $234,850 | $44,380 | $190,470 |
| 2020 | $5,247 | $234,850 | $44,380 | $190,470 |
| 2019 | $5,156 | $234,850 | $44,380 | $190,470 |
| 2018 | $5,055 | $234,850 | $44,380 | $190,470 |
| 2017 | $4,885 | $234,850 | $44,380 | $190,470 |
| 2016 | $0 | $234,850 | $44,380 | $190,470 |
| 2015 | -- | $234,850 | $44,380 | $190,470 |
| 2014 | -- | $234,850 | $44,380 | $190,470 |
Property History
| Date | Event | Price | Change | Sq Ft Price |
|---|---|---|---|---|
| 05/29/2025 05/29/25 | For Sale | $429,900 | -- | $183 / Sq Ft |
Purchase History
| Date | Type | Sale Price | Title Company |
|---|---|---|---|
| Deed | $209,000 | -- |
Mortgage History
| Date | Status | Loan Amount | Loan Type |
|---|---|---|---|
| Open | $167,200 | No Value Available | |
| Closed | $41,800 | No Value Available |
Similar Homes in New Cumberland, PA
Source: Bright MLS
MLS Number: PAYK2082738
APN: 27-000-RF-0098.Q0-00000
- 486 Lewisberry Rd
- 708 Citation Dr
- 704 Citation Dr
- 716 Citation Dr
- 301 Ruffian Rd
- 304 Ruffian Rd
- 315 Pleasant View Rd
- 306 Ruffian Rd
- 308 Ruffian Rd
- 313 Ruffian Rd
- 315 Ruffian Rd
- 310 Ruffian Rd
- 312 Ruffian Rd
- 320 Kelso Dr
- 327 Ruffian Rd
- 369 Weatherstone Dr
- 370 Weatherstone Dr
- 329 Ruffian Rd
- 326 Ruffian Rd
- 209 Glenside Ln
