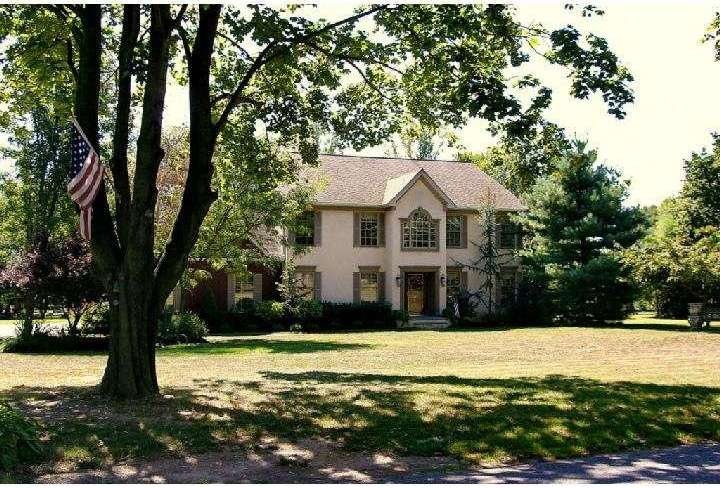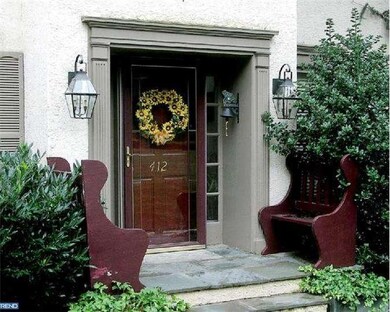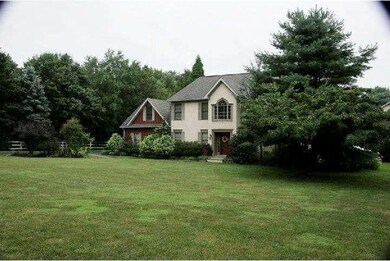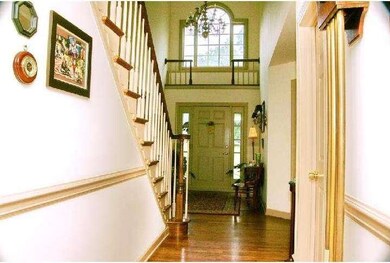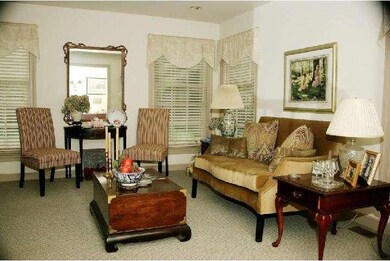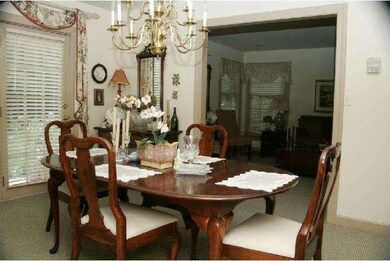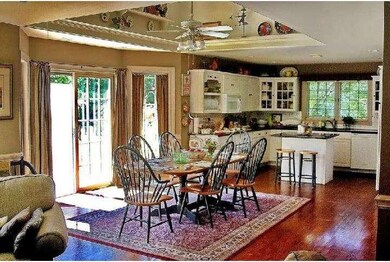
412 Ivy Mills Rd Glen Mills, PA 19342
Garnet Valley NeighborhoodHighlights
- 1.25 Acre Lot
- Colonial Architecture
- Living Room
- Garnet Valley High School Rated A
- No HOA
- Laundry Room
About This Home
As of July 2014Custom built by owners, this beautiful English Country Home w/outstanding curb appeal is unique, with 2 x 6 studded outer wall construction and poured concrete foundation. It offers one of the best quality built homes in the area. Enter thru the welcoming foyer w/cathedral ceiling, palladium windows and wall scone lighting leading to the quiet study/office or adjacent to the comforting living room. The spacious dining room is accentuated w/easy access to French doors to the outside gardens. The kitchen features 3/4 tongue & groove H/W oak flooring, granite counter tops, milk wash birch country cabinets w/under cabinet lighting, hand made pull out shelving in the center cabinet, five burner 36" cooktop stove with convection oven and recessed lighting. The spacious EIK w/open vaulted ceiling allows plenty of sun light and double sliding doors to the outside deck. The adjoining FR has in-laid carpet w/perimeter molding, woodburning FP, chair rail molding, recessed and track lighting and also has double glass doors leading to the deck. Upstairs, the large Master BR has vaulted ceiling & spacious walk in closet. The Master BA has a double sink vanity, whirlpool tub, separate walkin shower and tiled t/o. Large basement is equally divided for living and storage space. The walls are semi-finished & painted w/old world wall stucco finish. This home is complete with commercial grade Berber rugs, H/W's and recessed lighting t/o. Outside, waiting for the spring is a gardner's delight w/an assortment of flowers, bushes, trees & a greenhouse nestled around a beautiful 20 x 40 deck w/open pergola and water flowing fish pond. There is a large, 2 story barn. This home sits on a leveled 1.25 acre lot and the only thing it doesn't have, is you. Come take a look. A one year home warranty is included. There is also a new 4" macadam blacktop driveway.
Last Agent to Sell the Property
Weichert, Realtors - Cornerstone License #L1326767 Listed on: 01/28/2014

Home Details
Home Type
- Single Family
Est. Annual Taxes
- $9,129
Year Built
- Built in 1991
Lot Details
- 1.25 Acre Lot
- Lot Dimensions are 180x210
Home Design
- Colonial Architecture
- Stucco
Interior Spaces
- 3,453 Sq Ft Home
- Property has 2 Levels
- Brick Fireplace
- Family Room
- Living Room
- Dining Room
- Basement Fills Entire Space Under The House
Bedrooms and Bathrooms
- 4 Bedrooms
- En-Suite Primary Bedroom
- 2.5 Bathrooms
Laundry
- Laundry Room
- Laundry on main level
Parking
- 3 Open Parking Spaces
- 5 Parking Spaces
Accessible Home Design
- Mobility Improvements
Schools
- Concord Elementary School
- Garnet Valley Middle School
- Garnet Valley High School
Utilities
- Forced Air Heating and Cooling System
- Heating System Uses Gas
- 200+ Amp Service
- Propane Water Heater
- On Site Septic
Community Details
- No Home Owners Association
Listing and Financial Details
- Tax Lot 012-000
- Assessor Parcel Number 13-00-00477-45
Ownership History
Purchase Details
Home Financials for this Owner
Home Financials are based on the most recent Mortgage that was taken out on this home.Similar Homes in Glen Mills, PA
Home Values in the Area
Average Home Value in this Area
Purchase History
| Date | Type | Sale Price | Title Company |
|---|---|---|---|
| Deed | $520,000 | None Available |
Mortgage History
| Date | Status | Loan Amount | Loan Type |
|---|---|---|---|
| Open | $448,500 | New Conventional | |
| Closed | $405,000 | New Conventional |
Property History
| Date | Event | Price | Change | Sq Ft Price |
|---|---|---|---|---|
| 05/13/2025 05/13/25 | Pending | -- | -- | -- |
| 05/09/2025 05/09/25 | For Sale | $849,924 | +63.4% | $246 / Sq Ft |
| 07/15/2014 07/15/14 | Sold | $520,000 | -5.4% | $151 / Sq Ft |
| 06/27/2014 06/27/14 | Pending | -- | -- | -- |
| 04/30/2014 04/30/14 | Price Changed | $549,900 | -0.9% | $159 / Sq Ft |
| 01/28/2014 01/28/14 | For Sale | $554,900 | -- | $161 / Sq Ft |
Tax History Compared to Growth
Tax History
| Year | Tax Paid | Tax Assessment Tax Assessment Total Assessment is a certain percentage of the fair market value that is determined by local assessors to be the total taxable value of land and additions on the property. | Land | Improvement |
|---|---|---|---|---|
| 2024 | $9,793 | $430,120 | $133,190 | $296,930 |
| 2023 | $9,548 | $430,120 | $133,190 | $296,930 |
| 2022 | $9,443 | $430,120 | $133,190 | $296,930 |
| 2021 | $15,878 | $430,120 | $133,190 | $296,930 |
| 2020 | $10,092 | $255,390 | $63,150 | $192,240 |
| 2019 | $9,942 | $255,390 | $63,150 | $192,240 |
| 2018 | $9,789 | $255,390 | $0 | $0 |
| 2017 | $9,590 | $255,390 | $0 | $0 |
| 2016 | $1,402 | $255,390 | $0 | $0 |
| 2015 | $1,430 | $255,390 | $0 | $0 |
| 2014 | $1,402 | $255,390 | $0 | $0 |
Agents Affiliated with this Home
-
James Mellon

Seller's Agent in 2014
James Mellon
Weichert, Realtors - Cornerstone
(484) 995-2130
2 in this area
36 Total Sales
-
Maria McAnulty

Buyer's Agent in 2014
Maria McAnulty
Century 21 The Real Estate Store
(610) 636-4557
33 in this area
131 Total Sales
Map
Source: Bright MLS
MLS Number: 1002791484
APN: 13-00-00477-45
- 152 Saint Johns Dr
- 1 Ralph Marsh Dr
- 329 Ivy Mills Rd
- 23 Annesley Dr
- 352 Concord Rd
- 22 Thomas Speakman Dr Unit 76
- 65 Cheyney Rd
- 63 Marlborough Ln
- 6 Mulberry St
- 2 Federal Farm Dr
- 71 Crosskeys Dr
- 1 Huntsman Dr
- 14 Cassin Hill Rd
- 20 Cassin Hill Rd
- 512 Hunting Whip Rd
- 34 N Valentine Dr
- 514 Hunting Whip Rd Unit 195
- 2 Cassin Hill Rd
- 45 S Valentine Dr
- 293 Cheyney Rd
