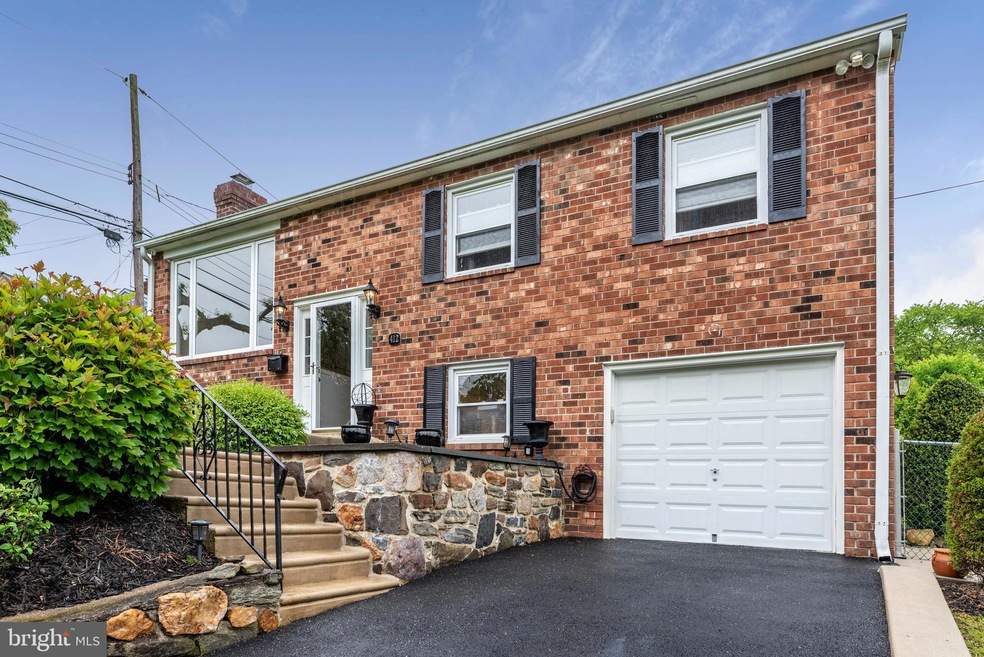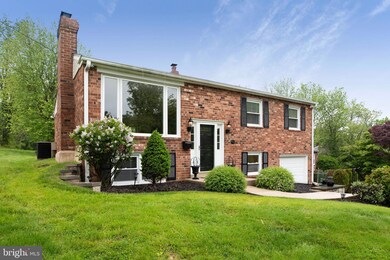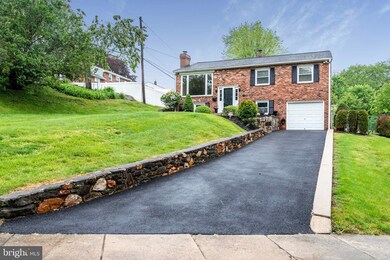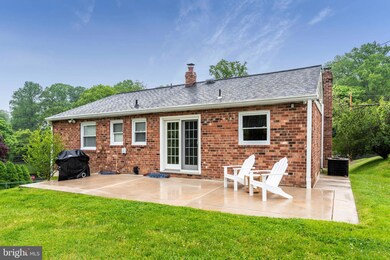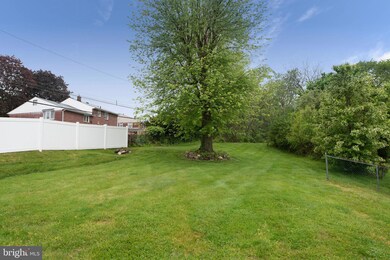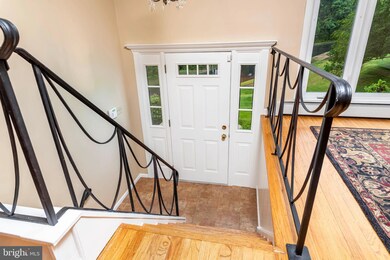
412 James Ln Springfield, PA 19064
Springfield Township NeighborhoodHighlights
- Wood Flooring
- No HOA
- Stainless Steel Appliances
- Springfield High School Rated A-
- Upgraded Countertops
- 1 Car Attached Garage
About This Home
As of May 2022Are you looking for a home where the "to do" list has already been done for you? Wouldn't it be nice to come home after a long day and just kick up your feet and relax?? 412 James Lane IS that home! The attention to detail begins as you pull into the long, private driveway with an attached garage and witness this beautifully manicured property. The main floor of this fabulous bi-level home has hardwood floors throughout. From the foyer , the upper level living room is spacious with a stunning, wall to wall picture window. The kitchen and dining room are open concept and a great space for large gatherings. The kitchen is traditional with rich, warm tones, tons of cabinets, granite counters, backsplash and beautiful built ins. There is plenty of storage as well as an island with extra seating. A sliding door to the backyard patio and HUGE yard provide a seamless transition to indoor/outdoor entertaining . Also on the main level is the Master Bedroom with a chic, updated Master Bath and 2 additional bedrooms. The hall bath has been completely updated and has a custom vanity. The lower level family room is enormous and has new flooring, a gas fireplace with custom floor to ceiling brick work and an updated half bath. Also on the lower level is a utility/storage room with access to the attached garage. Showings begin 6/5/20 at noon
Last Buyer's Agent
KINGA KANIA
Copper Hill Real Estate, LLC
Home Details
Home Type
- Single Family
Est. Annual Taxes
- $7,512
Year Built
- Built in 1965
Lot Details
- 0.36 Acre Lot
- Lot Dimensions are 106.00 x 149.00
- Property is in excellent condition
- Property is zoned R-10
Parking
- 1 Car Attached Garage
- Front Facing Garage
- Garage Door Opener
- Driveway
- On-Street Parking
- Off-Street Parking
Home Design
- Brick Exterior Construction
Interior Spaces
- 2,240 Sq Ft Home
- Property has 1 Level
- Built-In Features
- Recessed Lighting
- Gas Fireplace
- Family Room
- Living Room
- Combination Kitchen and Dining Room
- Utility Room
- Home Security System
Kitchen
- Electric Oven or Range
- Self-Cleaning Oven
- Built-In Microwave
- Dishwasher
- Stainless Steel Appliances
- Kitchen Island
- Upgraded Countertops
Flooring
- Wood
- Ceramic Tile
- Vinyl
Bedrooms and Bathrooms
- 3 Main Level Bedrooms
- En-Suite Bathroom
- Bathtub with Shower
Laundry
- Laundry on lower level
- Dryer
- Washer
Finished Basement
- Basement Fills Entire Space Under The House
- Garage Access
Outdoor Features
- Exterior Lighting
Utilities
- Forced Air Zoned Heating and Cooling System
- Hot Water Baseboard Heater
- Cable TV Available
Community Details
- No Home Owners Association
Listing and Financial Details
- Tax Lot 001-000
- Assessor Parcel Number 42-00-02862-12
Map
Home Values in the Area
Average Home Value in this Area
Property History
| Date | Event | Price | Change | Sq Ft Price |
|---|---|---|---|---|
| 05/04/2022 05/04/22 | Sold | $435,000 | -2.2% | $194 / Sq Ft |
| 03/28/2022 03/28/22 | Pending | -- | -- | -- |
| 03/25/2022 03/25/22 | Price Changed | $444,900 | -1.1% | $199 / Sq Ft |
| 03/04/2022 03/04/22 | For Sale | $449,900 | +17.8% | $201 / Sq Ft |
| 07/17/2020 07/17/20 | Sold | $382,000 | -1.8% | $171 / Sq Ft |
| 06/09/2020 06/09/20 | Pending | -- | -- | -- |
| 06/05/2020 06/05/20 | For Sale | $389,000 | -- | $174 / Sq Ft |
Tax History
| Year | Tax Paid | Tax Assessment Tax Assessment Total Assessment is a certain percentage of the fair market value that is determined by local assessors to be the total taxable value of land and additions on the property. | Land | Improvement |
|---|---|---|---|---|
| 2024 | $8,645 | $307,580 | $124,590 | $182,990 |
| 2023 | $8,324 | $307,580 | $124,590 | $182,990 |
| 2022 | $8,144 | $307,580 | $124,590 | $182,990 |
| 2021 | $12,613 | $307,580 | $124,590 | $182,990 |
| 2020 | $7,512 | $165,780 | $59,900 | $105,880 |
| 2019 | $7,336 | $165,780 | $59,900 | $105,880 |
| 2018 | $7,231 | $165,780 | $0 | $0 |
| 2017 | $7,063 | $165,780 | $0 | $0 |
| 2016 | $910 | $165,780 | $0 | $0 |
| 2015 | $928 | $165,780 | $0 | $0 |
| 2014 | $928 | $165,780 | $0 | $0 |
Mortgage History
| Date | Status | Loan Amount | Loan Type |
|---|---|---|---|
| Open | $420,481 | FHA | |
| Previous Owner | $305,600 | New Conventional | |
| Previous Owner | $125,000 | No Value Available |
Deed History
| Date | Type | Sale Price | Title Company |
|---|---|---|---|
| Deed | $435,000 | City Abstract Llc | |
| Special Warranty Deed | $382,000 | Stone Abstract | |
| Interfamily Deed Transfer | -- | None Available | |
| Deed | $165,000 | Commonwealth Land Title Ins |
Similar Homes in the area
Source: Bright MLS
MLS Number: PADE519378
APN: 42-00-02862-12
- 711 Rhoads Dr
- 732 Rhoads Dr
- 128 Locust Ave
- 105 Longview Dr
- 522 W Springfield Rd
- 540 W Springfield Rd
- 267 Lewis Rd
- 548 Vernon Rd
- 23 N Britton Rd
- 158 S Highland Rd
- 439 Burns Dr
- 632 Old School House Dr
- 361 Summit Rd
- 240 Ballymore Rd
- 776 Barry Dr
- 220 Ballymore Rd
- 1244 Country Club Dr Unit E1244
- 246 Powell Rd
- 150 Hart Ln
- 126 Harwicke Rd
