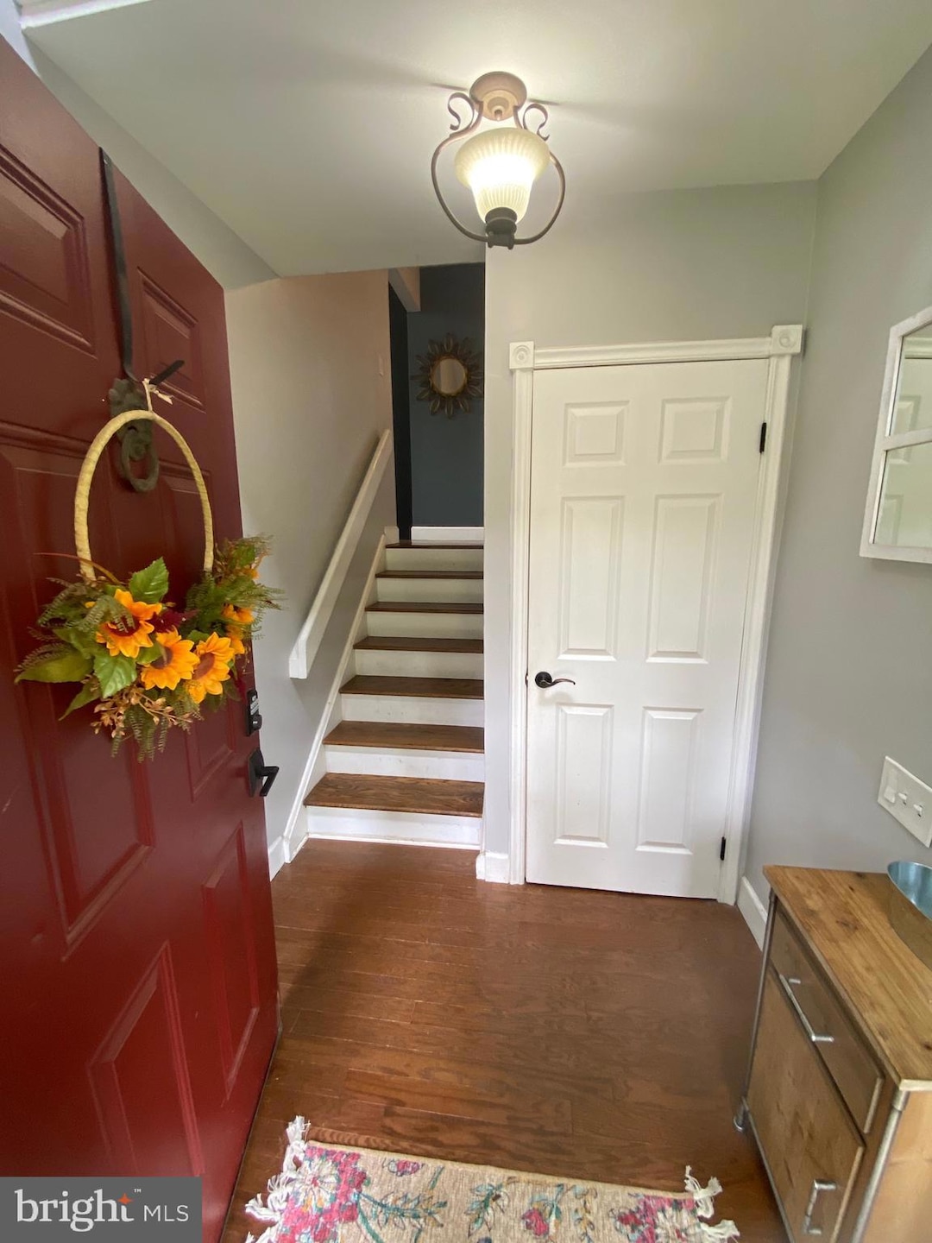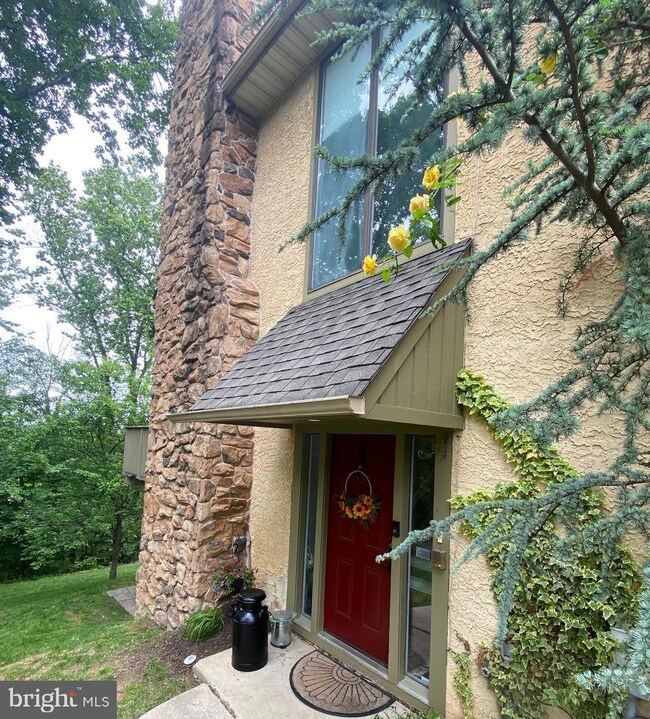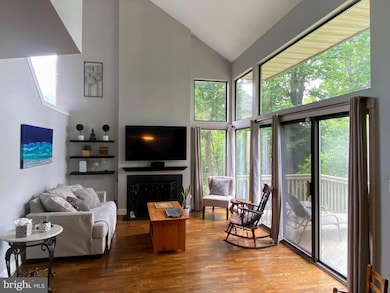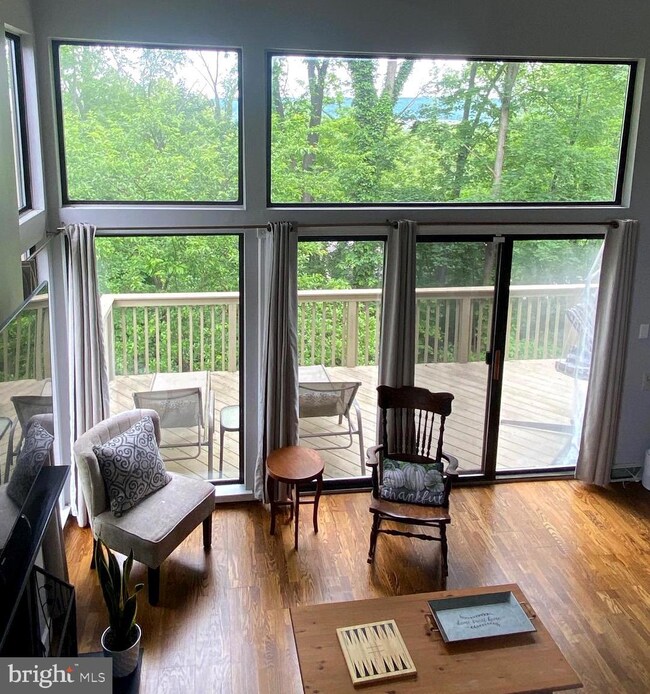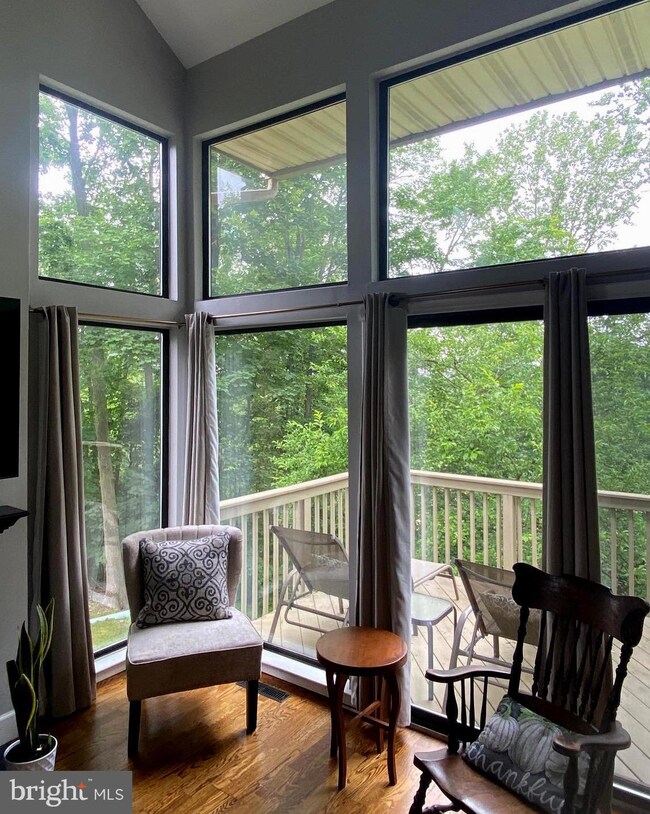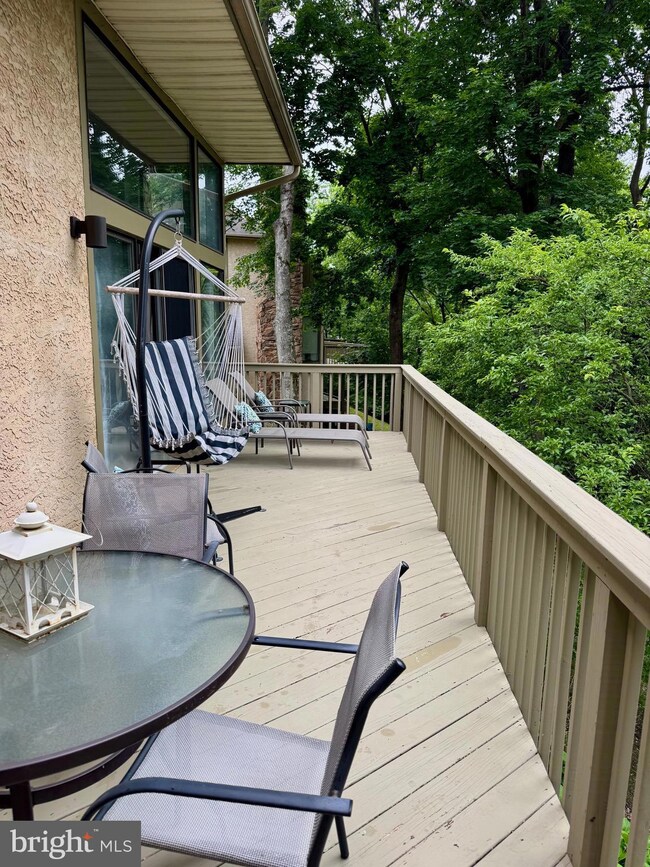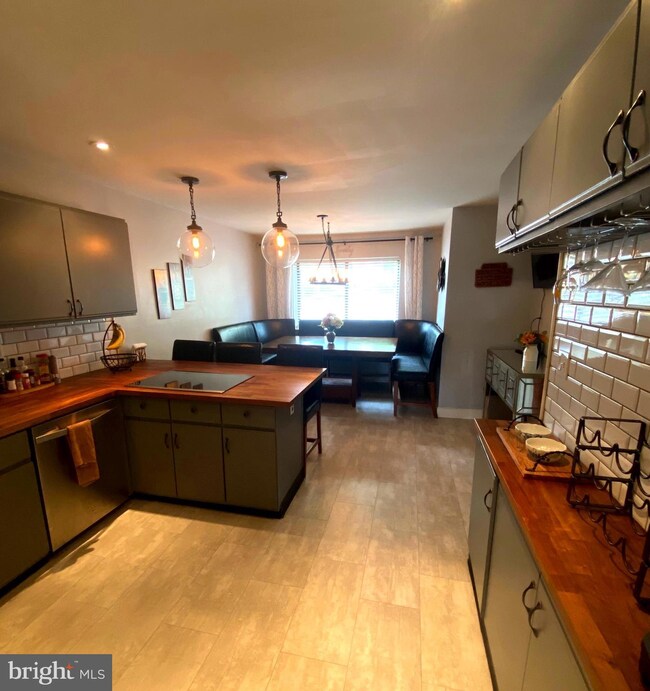
412 Lynetree Dr Unit 13A West Chester, PA 19380
Estimated payment $3,324/month
Highlights
- Contemporary Architecture
- Wood Flooring
- Central Air
- Exton Elementary School Rated A
- 1 Fireplace
- Heat Pump System
About This Home
Welcome to this peaceful community of Lynetree in West Chester. This impressively designed 4BR/3.5BATH spacious home reveals breathtaking views and architectural style,. This contemporary styled home was designed with the finest attention to detail. Entering from the foyer, the home makes a striking first impression with Cathedral ceilings framed by a wall of windows, leading to spectacular views on your spacious deck. The living room begins the home's open floor plan with hardwood floors and wood-burning fireplace. The dining room is open to the living room and kitchen, and bordered by wainscoting and molding detail. The kitchen offers exquisite cabinet design, butcher block counter tops, and subway tiles. The counter offers bar style seating with the dining area presenting additional seating. The main level features the first bedroom space with hardwood flooring, wainscoting detail, and full en suite bath. The second floor features the striking Master Bedroom. Measuring 30 x 15, this space offers a sitting area, two closets, and an additional area for dressing. The updated en-suite Master Bath features a luxurious vanity with granite counter top and glass stall shower. From the Master Bedroom, find the loft space with hardwood flooring and two skylights, currently used as an office. The laundry is conveniently located near the master bedroom. The finished lower level presents two additional bedrooms, and full bath with glass stall shower. A sizeable family room or den area with recessed lighting present a wonderful area to entertain and accommodate guests, with the exterior patio and hot tub just outside the sliding glass door.
Townhouse Details
Home Type
- Townhome
Est. Annual Taxes
- $4,286
Year Built
- Built in 1987
HOA Fees
- $375 Monthly HOA Fees
Parking
- On-Street Parking
Home Design
- Contemporary Architecture
- Block Foundation
- Stucco
Interior Spaces
- 1,833 Sq Ft Home
- Property has 3 Levels
- 1 Fireplace
Flooring
- Wood
- Carpet
- Tile or Brick
- Luxury Vinyl Plank Tile
Bedrooms and Bathrooms
- 4 Main Level Bedrooms
Utilities
- Central Air
- Heat Pump System
- Electric Water Heater
Community Details
- Association fees include all ground fee, common area maintenance, exterior building maintenance, insurance, lawn maintenance, management, parking fee, reserve funds, snow removal, trash
- Lynetree HOA
- Lynetree Subdivision
- Property Manager
Listing and Financial Details
- Tax Lot 0549
- Assessor Parcel Number 41-05 -0549
Map
Home Values in the Area
Average Home Value in this Area
Tax History
| Year | Tax Paid | Tax Assessment Tax Assessment Total Assessment is a certain percentage of the fair market value that is determined by local assessors to be the total taxable value of land and additions on the property. | Land | Improvement |
|---|---|---|---|---|
| 2024 | $4,157 | $143,390 | $27,310 | $116,080 |
| 2023 | $3,972 | $143,390 | $27,310 | $116,080 |
| 2022 | $3,918 | $143,390 | $27,310 | $116,080 |
| 2021 | $3,861 | $143,390 | $27,310 | $116,080 |
| 2020 | $3,835 | $143,390 | $27,310 | $116,080 |
| 2019 | $3,780 | $143,390 | $27,310 | $116,080 |
| 2018 | $3,695 | $143,390 | $27,310 | $116,080 |
| 2017 | $3,611 | $143,390 | $27,310 | $116,080 |
| 2016 | $3,201 | $143,390 | $27,310 | $116,080 |
| 2015 | $3,201 | $143,390 | $27,310 | $116,080 |
| 2014 | $3,201 | $143,390 | $27,310 | $116,080 |
Property History
| Date | Event | Price | Change | Sq Ft Price |
|---|---|---|---|---|
| 06/01/2025 06/01/25 | Pending | -- | -- | -- |
| 05/27/2025 05/27/25 | For Sale | $469,470 | +59.4% | $256 / Sq Ft |
| 03/28/2017 03/28/17 | Sold | $294,500 | +3.4% | $161 / Sq Ft |
| 01/27/2017 01/27/17 | Pending | -- | -- | -- |
| 01/24/2017 01/24/17 | For Sale | $284,900 | -- | $155 / Sq Ft |
Purchase History
| Date | Type | Sale Price | Title Company |
|---|---|---|---|
| Deed | -- | None Listed On Document | |
| Deed | $294,500 | None Available | |
| Interfamily Deed Transfer | -- | Brendan Abstract Company | |
| Deed | $246,000 | None Available | |
| Sheriffs Deed | -- | None Available |
Mortgage History
| Date | Status | Loan Amount | Loan Type |
|---|---|---|---|
| Previous Owner | $234,000 | New Conventional | |
| Previous Owner | $30,000 | Credit Line Revolving | |
| Previous Owner | $235,600 | Purchase Money Mortgage | |
| Previous Owner | $212,000 | New Conventional | |
| Previous Owner | $233,700 | New Conventional | |
| Previous Owner | $243,000 | Fannie Mae Freddie Mac | |
| Previous Owner | $211,410 | Purchase Money Mortgage |
Similar Homes in West Chester, PA
Source: Bright MLS
MLS Number: PACT2099690
APN: 41-005-0549.0000
- 411 Lynetree Dr Unit 12-C
- 398 Lynetree Dr Unit 11-D
- 787 Reading Ct Unit 38
- 807 Reading Ct Unit 12
- 364 Huntington Ct Unit 2
- 312 Huntington Ct Unit 54
- 500 Lynetree Dr Unit 1-C
- 564 Astor Square Unit 2J
- 167 Mountain View Dr Unit 36
- 281 Walnut Springs Ct Unit 281
- 266 Walnut Springs Ct Unit 266
- 450 Hartford Square Unit 7
- 416 Hartford Square Unit 41
- 232 Coffman Dr
- 304 King Rd
- 1414 Gary Terrace
- 1396 Bittersweet Ln
- 222 New St
- 1402 Redwood Ct Unit 57
- 218 Hendricks Ave
