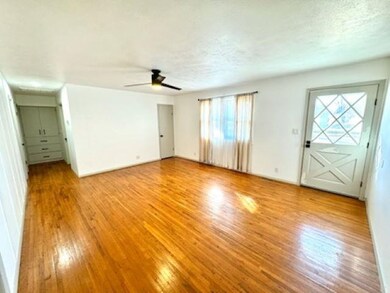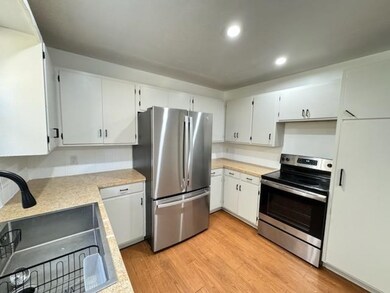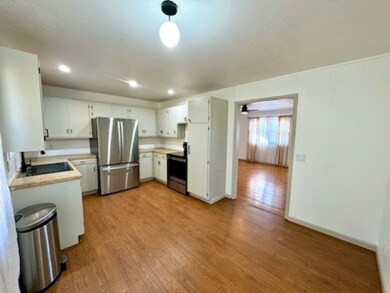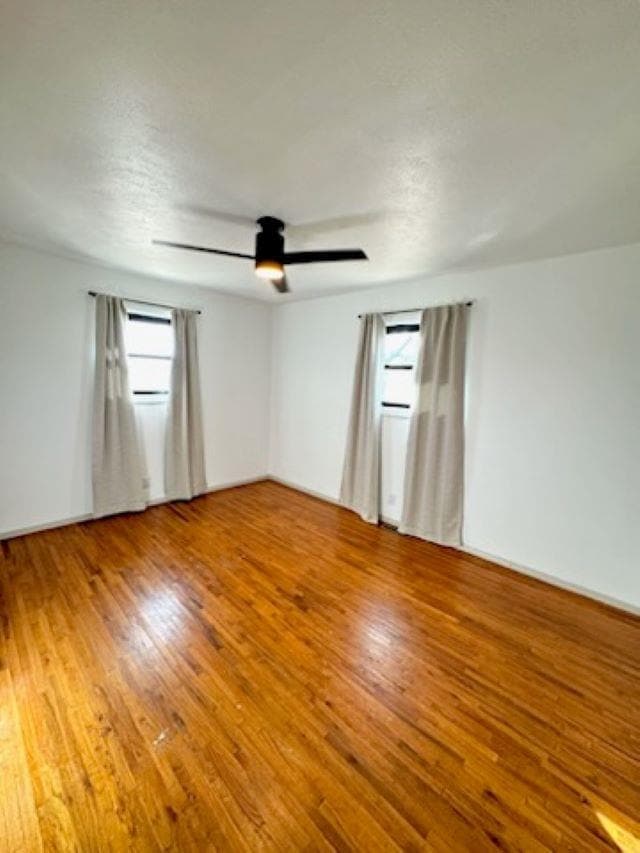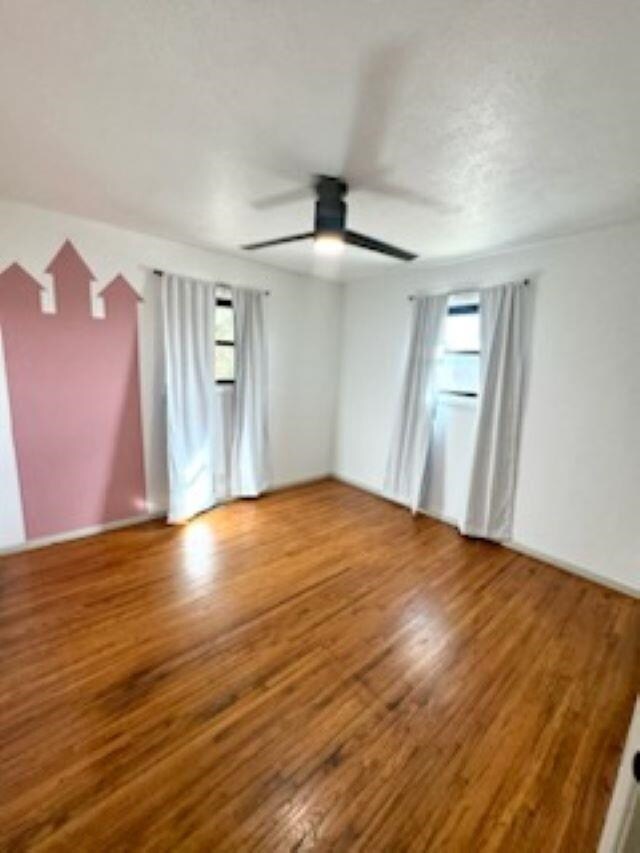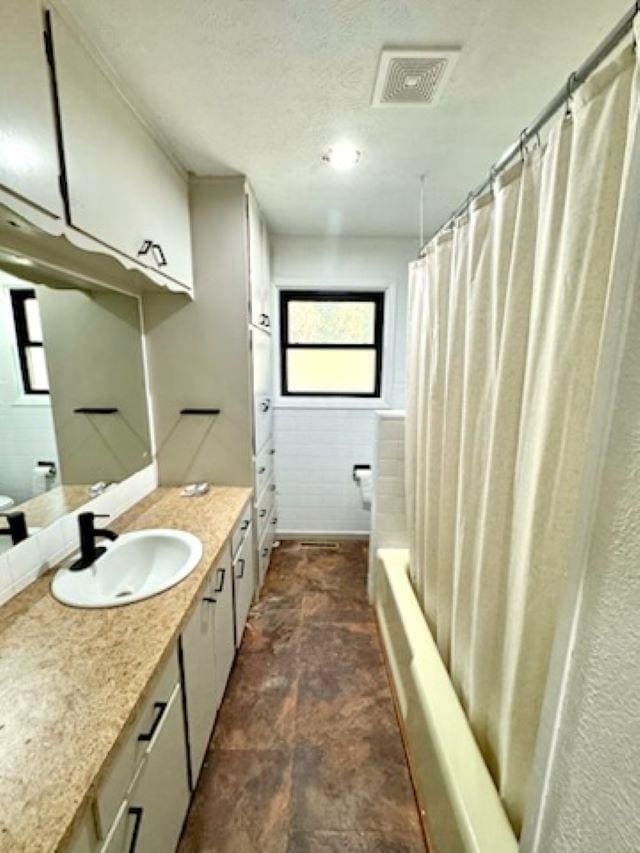
412 Maple St Minneola, KS 67865
Highlights
- Ranch Style House
- 1 Car Attached Garage
- Patio
- Wood Flooring
- Double Pane Windows
- Living Room
About This Home
As of April 2025Completely remodeled house with 2 bedrooms, full bath, and one car attached garage. All appliances included in "AS IS" condition, dishwasher in garage remains - will not be installed. Central heat and air. Property as sold "AS IS" "WHERE IS" no warranty or repairs except appraisal requirements are negotiable. Contact Karla Estrada at (620)682-3890 for a private tour
Last Agent to Sell the Property
Karla Estrada
COLDWELL BANKER HANCOCKS License #00248150 Listed on: 01/24/2025
Last Buyer's Agent
Isabel Ruiz
RE/MAX VILLA License #00242396
Home Details
Home Type
- Single Family
Est. Annual Taxes
- $1,366
Year Built
- Built in 1969
Home Design
- Ranch Style House
- Composition Roof
- Hardboard
Interior Spaces
- 996 Sq Ft Home
- Double Pane Windows
- Window Treatments
- Living Room
- Wood Flooring
Kitchen
- Electric Oven or Range
- Microwave
- Dishwasher
Bedrooms and Bathrooms
- 2 Bedrooms
- 1 Full Bathroom
Parking
- 1 Car Attached Garage
- Garage Door Opener
Outdoor Features
- Patio
Utilities
- Forced Air Heating and Cooling System
- Heating System Uses Gas
- Electric Water Heater
- Internet Available
Listing and Financial Details
- $5,000 Seller Concession
Ownership History
Purchase Details
Similar Home in Minneola, KS
Home Values in the Area
Average Home Value in this Area
Purchase History
| Date | Type | Sale Price | Title Company |
|---|---|---|---|
| Deed | -- | -- |
Property History
| Date | Event | Price | Change | Sq Ft Price |
|---|---|---|---|---|
| 04/11/2025 04/11/25 | Sold | -- | -- | -- |
| 01/24/2025 01/24/25 | For Sale | $139,000 | -- | $140 / Sq Ft |
Tax History Compared to Growth
Tax History
| Year | Tax Paid | Tax Assessment Tax Assessment Total Assessment is a certain percentage of the fair market value that is determined by local assessors to be the total taxable value of land and additions on the property. | Land | Improvement |
|---|---|---|---|---|
| 2025 | $1,487 | $6,475 | $589 | $5,886 |
| 2024 | $1,433 | $6,084 | $589 | $5,495 |
| 2022 | $0 | $6,257 | $589 | $5,668 |
| 2021 | -- | $6,026 | $544 | $5,482 |
| 2020 | -- | -- | $544 | $5,482 |
| 2019 | -- | -- | $544 | $5,195 |
| 2018 | -- | -- | $544 | $5,276 |
| 2017 | -- | -- | $544 | $4,999 |
| 2016 | -- | -- | $544 | $5,057 |
| 2015 | -- | -- | $544 | $4,411 |
| 2014 | -- | -- | $544 | $4,399 |
Agents Affiliated with this Home
-
K
Seller's Agent in 2025
Karla Estrada
COLDWELL BANKER HANCOCKS
-
I
Buyer's Agent in 2025
Isabel Ruiz
RE/MAX VILLA
Map
Source: Dodge City Board of REALTORS®
MLS Number: 14786
APN: 056-14-0-10-20-003.00-0
- 212 W Ash St
- 418 E Front St
- 901 Kansas St
- 402 E 8th Ave
- 409 Church
- 28121 N Rd
- 10064 Wilburn Rd
- 21705 II Road Rural Route
- 21705 II Rd
- 1313 Broce Bend
- 11154 Outlaw Rd
- 601 Hancock St
- 10537 Outlaw Rd
- 208 E 6th St
- 0 Lariat Way Unit LotWP001 23615959
- 0 Lariat Way Unit LotWP001 23615958
- 0 Lariat Way Unit LotWP001 23615960
- 11285 Lariat Way
- 1206 W McArtor Rd
- 00000 S 14th Ave

