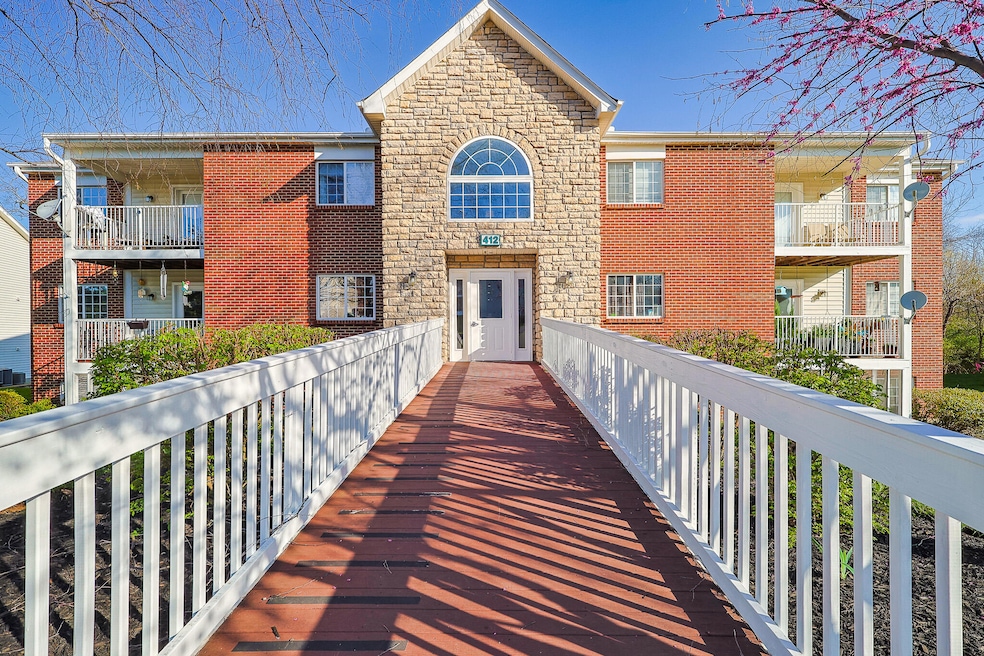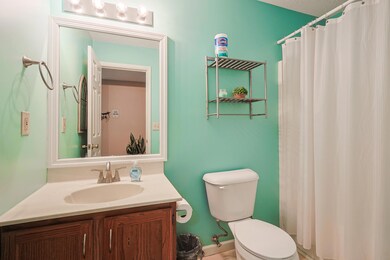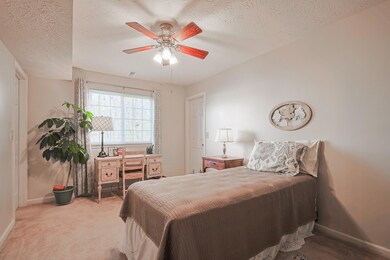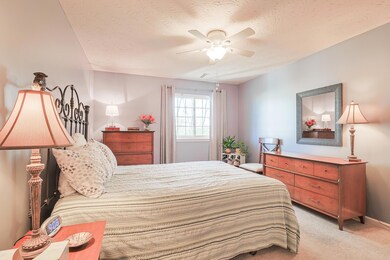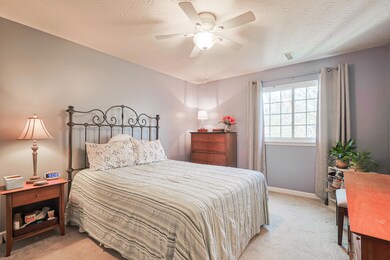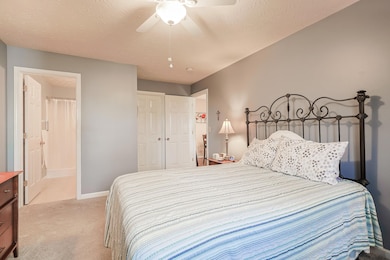
412 Marian Ln Unit 8 Florence, KY 41042
Highlights
- Clubhouse
- Traditional Architecture
- Balcony
- Larry A. Ryle High School Rated A
- Community Pool
- Living Room
About This Home
As of May 2025Effortless, No-Step Living!Discover the ease of one-level living in this beautifully maintained 2-bedroom, 2-bath condo in Sherwood Lakes. Designed for comfort and convenience, this no-step unit features an open-concept layout with lots of natural light.Step outside to your private rear balcony, a serene spot to enjoy your morning coffee or take in the sounds of nature.Enjoy a low-maintenance lifestyle with an HOA that covers water, trash, exterior upkeep, and more.
Home Details
Home Type
- Single Family
Est. Annual Taxes
- $1,287
Year Built
- Built in 1998
Lot Details
- 436 Sq Ft Lot
- Landscaped
HOA Fees
- $260 Monthly HOA Fees
Home Design
- Traditional Architecture
- Brick Exterior Construction
- Slab Foundation
- Shingle Roof
- Vinyl Siding
Interior Spaces
- 1,010 Sq Ft Home
- 1-Story Property
- Ceiling Fan
- Vinyl Clad Windows
- Entrance Foyer
- Family Room
- Living Room
- Dining Room
Kitchen
- Electric Oven
- Electric Cooktop
- Dishwasher
Bedrooms and Bathrooms
- 2 Bedrooms
- 2 Full Bathrooms
Laundry
- Laundry Room
- Dryer
- Washer
Parking
- No Garage
- Assigned Parking
Outdoor Features
- Balcony
Schools
- Ockerman Elementary School
- Jones Middle School
- Boone County High School
Utilities
- Central Air
- Heat Pump System
- Cable TV Available
Listing and Financial Details
- Assessor Parcel Number 074.00-12-013.08
Community Details
Overview
- Vertex Association, Phone Number (859) 491-5711
Amenities
- Clubhouse
Recreation
- Community Pool
Ownership History
Purchase Details
Home Financials for this Owner
Home Financials are based on the most recent Mortgage that was taken out on this home.Purchase Details
Purchase Details
Map
Similar Homes in Florence, KY
Home Values in the Area
Average Home Value in this Area
Purchase History
| Date | Type | Sale Price | Title Company |
|---|---|---|---|
| Warranty Deed | $81,500 | Lawyers Title Of Cincinnati | |
| Deed | $73,000 | -- | |
| Deed | $73,000 | -- |
Mortgage History
| Date | Status | Loan Amount | Loan Type |
|---|---|---|---|
| Open | $50,500 | Future Advance Clause Open End Mortgage | |
| Closed | $25,000 | New Conventional | |
| Closed | $51,500 | New Conventional |
Property History
| Date | Event | Price | Change | Sq Ft Price |
|---|---|---|---|---|
| 05/09/2025 05/09/25 | Sold | $157,000 | -1.8% | $155 / Sq Ft |
| 04/16/2025 04/16/25 | Pending | -- | -- | -- |
| 04/14/2025 04/14/25 | For Sale | $159,900 | -- | $158 / Sq Ft |
Tax History
| Year | Tax Paid | Tax Assessment Tax Assessment Total Assessment is a certain percentage of the fair market value that is determined by local assessors to be the total taxable value of land and additions on the property. | Land | Improvement |
|---|---|---|---|---|
| 2024 | $1,287 | $115,000 | $0 | $115,000 |
| 2023 | $1,257 | $115,000 | $0 | $115,000 |
| 2022 | $1,262 | $115,000 | $0 | $115,000 |
| 2021 | $1,065 | $90,000 | $0 | $90,000 |
| 2020 | $913 | $81,500 | $0 | $81,500 |
| 2019 | $920 | $81,500 | $0 | $81,500 |
| 2018 | $720 | $66,000 | $0 | $66,000 |
| 2017 | $725 | $66,000 | $0 | $66,000 |
| 2015 | $700 | $66,000 | $0 | $66,000 |
| 2013 | -- | $66,000 | $0 | $66,000 |
Source: Northern Kentucky Multiple Listing Service
MLS Number: 631486
APN: 074.00-12-013.08
- 535 Arthur Ct Unit 10
- 401 Poinsetta Ct Unit 1
- 165 Southern Pine Ln
- 232 Melinda Ln
- 380 Deer Trace Dr
- 10510 Cheshire Ridge Dr
- 10542 Cheshire Ridge Dr
- 10599 Cheshire Ridge Dr
- 362 Maher Rd
- 10162 Hempsteade Dr
- 11011 Union Bluffs Dr
- 451 Rosebud Cir
- 10642 Tonya Dr
- 9986 Calava Ct
- 583 Rosebud Cir
- 805 Amesbury Dr
- 830 Horseshoe Ln
- 316 Cornwall Dr
- 308 Cornwall Dr
- 325 Cornwall Dr
