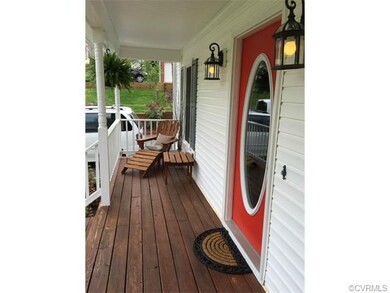
412 Michaux Ridge Ct Midlothian, VA 23113
Westchester NeighborhoodAbout This Home
As of October 2017This This 4 bedroom, 3 full bath home is located in a neighborhood with a large wooded backyard. The multi-level deck is perfect for entertaining and a family cook out. There is ample storage under the house and can also be used as a workshop. The huge kitchen has beautiful laminate flooring with a bay window looking out onto the beautiful park like yard. New carpet is being installed this week! Deck is freshly stained and ready for you to enjoy. As you enter the front, there is an office to the left nestled behind french doors.
Last Agent to Sell the Property
RE/MAX Commonwealth License #0225217424 Listed on: 04/22/2015

Home Details
Home Type
- Single Family
Est. Annual Taxes
- $4,058
Year Built
- 1995
Home Design
- Composition Roof
Flooring
- Partially Carpeted
- Laminate
- Ceramic Tile
Bedrooms and Bathrooms
- 4 Bedrooms
- 3 Full Bathrooms
Additional Features
- Property has 2 Levels
- Heat Pump System
Listing and Financial Details
- Assessor Parcel Number 722-712-60-06-00000
Ownership History
Purchase Details
Home Financials for this Owner
Home Financials are based on the most recent Mortgage that was taken out on this home.Purchase Details
Home Financials for this Owner
Home Financials are based on the most recent Mortgage that was taken out on this home.Purchase Details
Home Financials for this Owner
Home Financials are based on the most recent Mortgage that was taken out on this home.Purchase Details
Home Financials for this Owner
Home Financials are based on the most recent Mortgage that was taken out on this home.Similar Homes in Midlothian, VA
Home Values in the Area
Average Home Value in this Area
Purchase History
| Date | Type | Sale Price | Title Company |
|---|---|---|---|
| Warranty Deed | $302,000 | Stewart Lender Services | |
| Warranty Deed | $278,500 | -- | |
| Warranty Deed | $256,000 | -- | |
| Warranty Deed | $133,000 | -- |
Mortgage History
| Date | Status | Loan Amount | Loan Type |
|---|---|---|---|
| Open | $286,900 | New Conventional | |
| Previous Owner | $261,199 | New Conventional | |
| Previous Owner | $158,813 | New Conventional | |
| Previous Owner | $176,000 | New Conventional | |
| Previous Owner | $130,189 | FHA |
Property History
| Date | Event | Price | Change | Sq Ft Price |
|---|---|---|---|---|
| 10/30/2017 10/30/17 | Sold | $302,000 | +0.7% | $131 / Sq Ft |
| 09/21/2017 09/21/17 | Pending | -- | -- | -- |
| 09/07/2017 09/07/17 | For Sale | $300,000 | +7.7% | $130 / Sq Ft |
| 06/22/2015 06/22/15 | Sold | $278,500 | -1.9% | $121 / Sq Ft |
| 04/28/2015 04/28/15 | Pending | -- | -- | -- |
| 04/22/2015 04/22/15 | For Sale | $283,750 | -- | $123 / Sq Ft |
Tax History Compared to Growth
Tax History
| Year | Tax Paid | Tax Assessment Tax Assessment Total Assessment is a certain percentage of the fair market value that is determined by local assessors to be the total taxable value of land and additions on the property. | Land | Improvement |
|---|---|---|---|---|
| 2025 | $4,058 | $453,200 | $76,000 | $377,200 |
| 2024 | $4,058 | $429,200 | $75,000 | $354,200 |
| 2023 | $3,445 | $378,600 | $70,000 | $308,600 |
| 2022 | $3,230 | $351,100 | $68,000 | $283,100 |
| 2021 | $3,254 | $335,600 | $66,000 | $269,600 |
| 2020 | $3,069 | $323,100 | $66,000 | $257,100 |
| 2019 | $2,973 | $312,900 | $65,000 | $247,900 |
| 2018 | $2,928 | $308,200 | $65,000 | $243,200 |
| 2017 | $2,718 | $283,100 | $60,000 | $223,100 |
| 2016 | $2,595 | $270,300 | $60,000 | $210,300 |
| 2015 | $2,546 | $262,600 | $58,000 | $204,600 |
| 2014 | $2,307 | $237,700 | $55,000 | $182,700 |
Agents Affiliated with this Home
-

Seller's Agent in 2017
Jared Davis
EXP Realty LLC
(804) 536-6100
3 in this area
664 Total Sales
-

Buyer's Agent in 2017
Kathy Hall
Shaheen Ruth Martin & Fonville
(804) 317-2834
29 Total Sales
-

Seller's Agent in 2015
Vicki Huber
RE/MAX
(804) 306-7799
1 in this area
34 Total Sales
-

Seller Co-Listing Agent in 2015
Terri Emery
Napier REALTORS ERA
(804) 467-1164
20 Total Sales
-

Buyer's Agent in 2015
Theresa Morris
Encompass Realty
(804) 356-8669
37 Total Sales
Map
Source: Central Virginia Regional MLS
MLS Number: 1510956
APN: 722-71-26-00-600-000
- 1813 Gildenborough Ct
- 14530 Gildenborough Dr
- 14471 W Salisbury Rd
- 414 Michaux View Ct
- 14331 W Salisbury Rd
- 14331 Roderick Ct
- 14434 Michaux Springs Dr
- 1665 Ewing Park Loop
- 14432 Michaux Village Dr
- 14424 Michaux Village Dr
- 14942 Bridge Spring Dr
- 2242 Banstead Rd
- 14000 Westfield Rd
- 1321 Ewing Park Loop
- 14243 Tanager Wood Ct
- 14235 Tanager Wood Ct
- 13905 Durhamshire Ln
- 1480 Railroad Ave
- 13840 Westfield Rd
- 409 Aldengate Terrace






