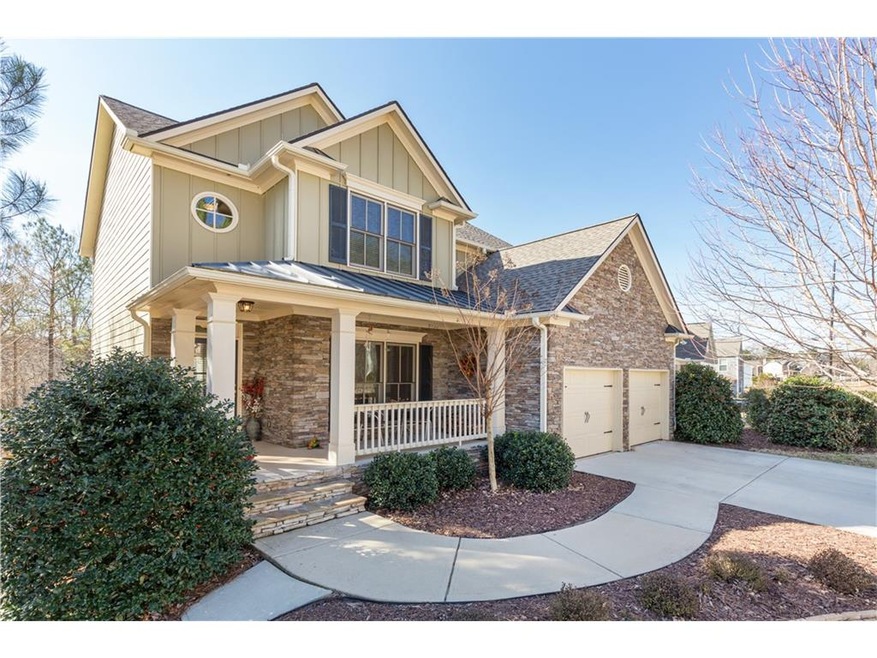
$299,900
- 4 Beds
- 3 Baths
- 2,531 Sq Ft
- 39 Dunleith Dr
- Dallas, GA
Wonderful split level home in Dunleith Plantation in Dallas GA that's looking for new owners to call home. This 4 bed, 3 bath home has NO carpet and vinyl flooring throughout. As soon as you step inside an open family room greets you with fireplace and tall ceilings. Private dining room has plenty of natural light and leads to the kitchen. Kitchen includes stained cabinets, laminate counters and
Modern Traditions Realty Group RE/MAX Center
