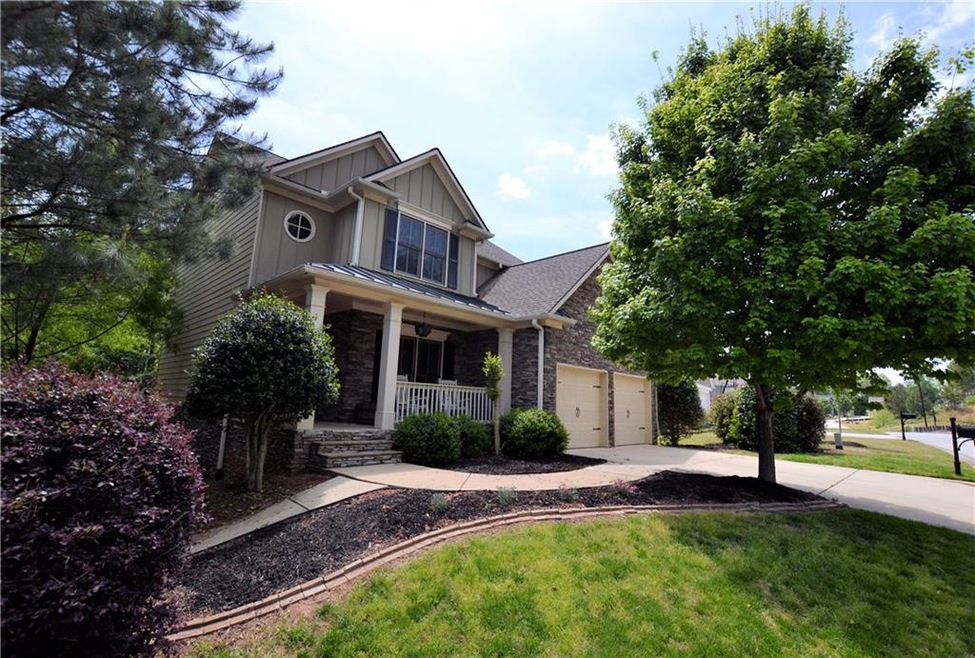
$332,000
- 4 Beds
- 3 Baths
- 2,600 Sq Ft
- 262 Timothy Dr
- Dallas, GA
Located in an USDA eligible area, this spacious 4-bedroom, 3-bathroom home offers both comfort and convenience in the highly desirable Dallas High School district. The moment you step inside, you'll be greeted by soaring ceilings and an abundance of natural light, creating an open and airy atmosphere throughout the home. The cozy living room, highlighted by a charming fireplace, provides the
Tara Kearney Porch Property Group, LLC
