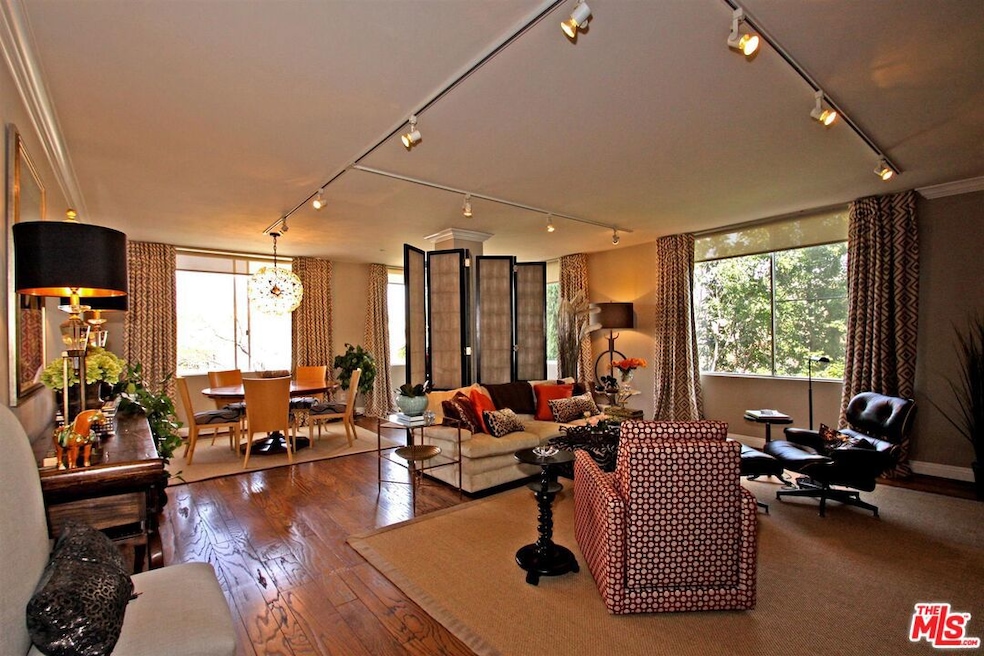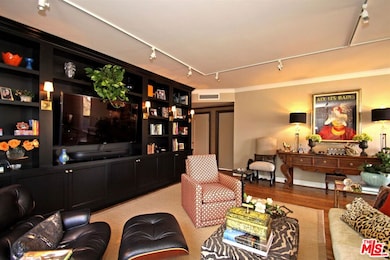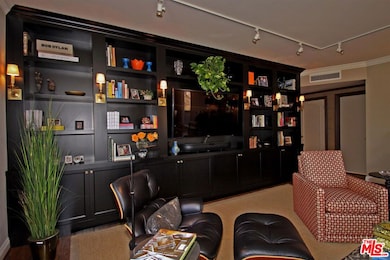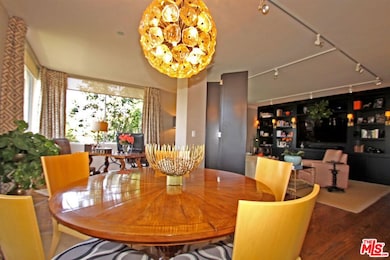412 N Palm Dr Unit 402 Beverly Hills, CA 90210
Highlights
- 24-Hour Security
- Gated Community
- Contemporary Architecture
- Hawthorne Elementary School Rated A
- City Lights View
- Wood Flooring
About This Home
Stunning, light, bright, single level, 4th floor front corner condo in the heart of Beverly Hills! Decorator-perfect, each detail has been finely crafted to create a sophisticated, yet comfortable living environment. Beautiful foyer entrance leads to wall-to-wall picture windows, providing lovely tree top & mountain vistas streaming in. Distressed hardwood floors, (carpet in bedrooms) with custom window treatments throughout. Open floor plan living room with custom bookshelves flows to dining room. Remodeled kitchen w/ granite counters, stainless steel appliances, and eat-in breakfast rm. Luxurious, large master bedroom with custom walk-in closet, marble & granite bath w/separate tub and shower, and double vanities. Spacious, beautifully appointed second bdrm. Exquisite, dramatic powder room. Fab. Beverly Hills location - Walk to all Beverly Hills and WeHo shops & restaurants. Secure 2 car parking & entrance. Washer & dryer in unit. Beverly Hills School District!
Condo Details
Home Type
- Condominium
Est. Annual Taxes
- $11,132
Year Built
- Built in 1964
Property Views
- City Lights
- Woods
- Trees
- Mountain
Home Design
- Contemporary Architecture
- Entry on the 4th floor
Interior Spaces
- 1,549 Sq Ft Home
- Built-In Features
- Entryway
- Breakfast Room
- Dining Room
Kitchen
- Double Oven
- Electric Cooktop
- Microwave
- Dishwasher
- Disposal
Flooring
- Wood
- Carpet
Bedrooms and Bathrooms
- 2 Bedrooms
- Walk-In Closet
- Remodeled Bathroom
- 2 Full Bathrooms
- Double Vanity
- Bathtub with Shower
Laundry
- Laundry in unit
- Dryer
- Washer
Parking
- Attached Garage
- Converted Garage
- Tandem Parking
- Garage Door Opener
Utilities
- Air Conditioning
- Central Heating
Listing and Financial Details
- Security Deposit $5,700
- Tenant pays for cable TV, electricity, gas, insurance, move in fee, move out fee
- Rent includes association dues, water, trash collection, gardener
- 12 Month Lease Term
- Assessor Parcel Number 4342-001-057
Community Details
Overview
- Maintained Community
- 6-Story Property
Pet Policy
- Pets Allowed
Security
- 24-Hour Security
- Gated Community
Amenities
- Elevator
Map
Source: The MLS
MLS Number: 25571181
APN: 4342-001-057
- 411 N Oakhurst Dr Unit 102
- 419 N Oakhurst Dr Unit 102
- 406 N Oakhurst Dr Unit 204
- 425 N Palm Dr Unit 201
- 425 N Palm Dr Unit 403
- 425 N Palm Dr Unit 401
- 425 N Palm Dr Unit 202
- 460 N Palm Dr Unit 501
- 117 S Doheny Dr Unit 410
- 117 S Doheny Dr Unit 308
- 425 N Maple Dr Unit 602
- 432 N Oakhurst Dr Unit 104
- 432 N Oakhurst Dr Unit 503
- 137 N Doheny Dr
- 450 N Palm Dr Unit 507
- 455 N Palm Dr Unit PH
- 331 N Oakhurst Dr
- 100 S Doheny Dr Unit 214
- 100 S Doheny Dr Unit 920
- 100 S Doheny Dr Unit 512
- 412 N Palm Dr Unit 303
- 414 N Palm Dr Unit 6
- 414 N Palm Dr Unit 4
- 415 N Oakhurst Dr Unit FL1-ID280
- 404 N Maple Dr
- 350 N Palm Dr Unit 401
- 350 N Palm Dr Unit 406
- 350 N Palm Dr Unit 205
- 350 N Palm Dr Unit 106
- 350 N Oakhurst Dr
- 429 N Oakhurst Dr Unit 203
- 460 N Palm Dr Unit 403
- 435 N Oakhurst Dr Unit 303
- 435 N Oakhurst Dr Unit 701
- 430 N Maple Dr
- 430 N Maple Dr
- 430 N Maple Dr
- 340 N Oakhurst Dr Unit 103
- 114 N Doheny Dr Unit FL4-ID1062
- 114 N Doheny Dr Unit FL3-ID940







