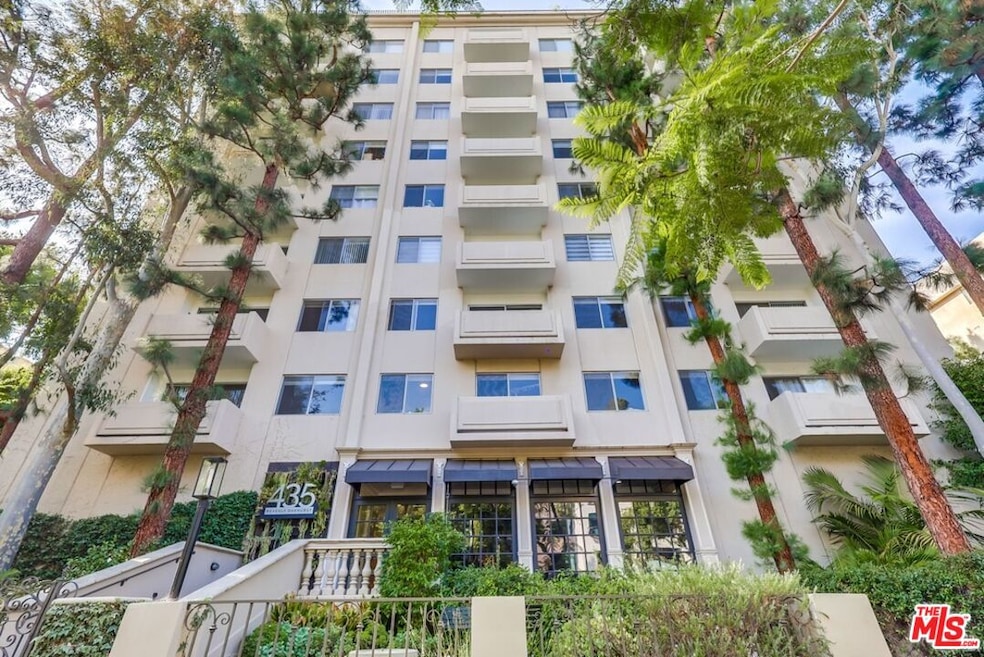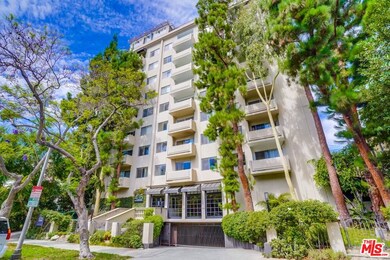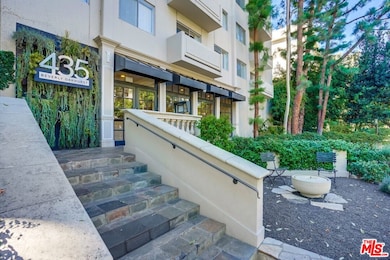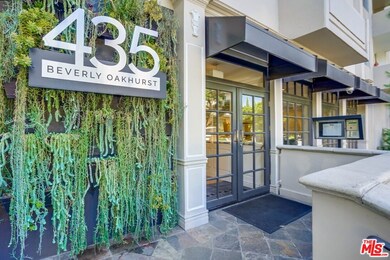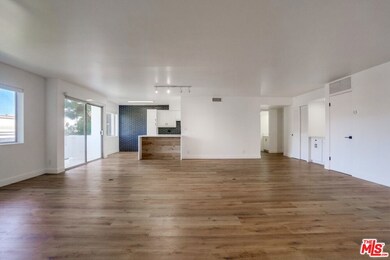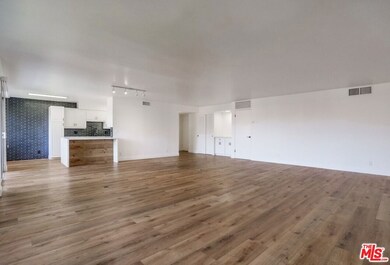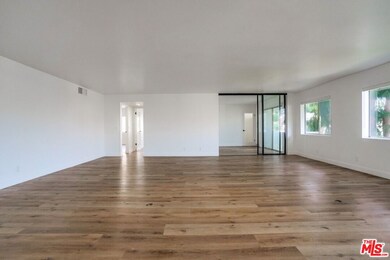435 N Oakhurst Dr Unit 701 Beverly Hills, CA 90210
Highlights
- Concierge
- Fitness Center
- Rooftop Deck
- Hawthorne Elementary School Rated A
- In Ground Pool
- City Lights View
About This Home
Experience the epitome of luxury living in the heart of Beverly Hills with this elegant 2 Bedroom + Den / 2.5 Bathrooms residence situated in an exclusive and highly sought-after building with great views. Light and bright expansive living room with new floors, remodeled epicurean kitchen with stainless steel appliances, microwave, and gorgeous countertops. Large Master Bedroom with huge walk in closet built with top quality shelving, remodeled master bathroom with dual sinks, tub and shower. Large Den/Study with connected bathroom! Laundry closet with washer and dryer. The building's rooftop has a spacious Penthouse lounge with sun chairs, pool, and spa with amazing city views. Two parking spaces, A/C, and 24 hour concierge. Close to iconic Beverly Hills venues, 5 star schools, fine dining, coffee shops, and world-renowned shopping!
Condo Details
Home Type
- Condominium
Year Built
- Built in 1969 | Remodeled
Parking
- 2 Car Garage
- Tandem Parking
- Automatic Gate
- Parking Garage Space
Property Views
- City Lights
- Mountain
- Hills
Home Design
- Contemporary Architecture
- Entry on the 1st floor
Interior Spaces
- 1,800 Sq Ft Home
- Built-In Features
- Blinds
- Great Room
- Living Room
- Dining Area
- Den
Kitchen
- Breakfast Area or Nook
- Oven or Range
- Dishwasher
- Disposal
Flooring
- Laminate
- Tile
Bedrooms and Bathrooms
- 2 Bedrooms
- Walk-In Closet
- Dressing Area
- Remodeled Bathroom
- Powder Room
- Bathtub with Shower
- Shower Only
Laundry
- Laundry closet
- Dryer
- Washer
Home Security
Pool
- In Ground Pool
- Spa
Additional Features
- Balcony
- North Facing Home
- Central Heating and Cooling System
Listing and Financial Details
- Security Deposit $6,850
- Tenant pays for cable TV, electricity, insurance
- Rent includes water, trash collection, pool
- 12 Month Lease Term
Community Details
Overview
- 39 Units
- Association Phone (310) 271-6475
- High-Rise Condominium
- 10-Story Property
Amenities
- Concierge
- Rooftop Deck
- Sundeck
- Elevator
- Reception Area
Recreation
- Fitness Center
- Community Pool
- Community Spa
Pet Policy
- Call for details about the types of pets allowed
Building Details
- Rent Control
Security
- Controlled Access
- Fire and Smoke Detector
- Fire Sprinkler System
Map
Source: The MLS
MLS Number: 25617753
- 432 N Oakhurst Dr Unit 104
- 432 N Oakhurst Dr Unit 503
- 447 N Doheny Dr Unit 102
- 450 N Oakhurst Dr Unit 101
- 450 N Palm Dr Unit 507
- 460 N Palm Dr Unit 501
- 455 N Oakhurst Dr Unit 3
- 455 N Oakhurst Dr Unit A2
- 419 N Oakhurst Dr Unit 102
- 457 N Doheny Dr Unit 304
- 455 N Palm Dr Unit PH
- 458 N Oakhurst Dr Unit 102
- 425 N Palm Dr Unit 201
- 425 N Palm Dr Unit 403
- 425 N Palm Dr Unit 401
- 425 N Palm Dr Unit 202
- 425 N Palm Dr Unit 104
- 137 N Doheny Dr
- 411 N Oakhurst Dr Unit 102
- 411 N Oakhurst Dr Unit 106
- 435 N Oakhurst Dr Unit 303
- 440 N Oakhurst Dr Unit 101
- 455 N Palm Dr Unit PH
- 450 N Oakhurst Dr Unit 304
- 415 N Oakhurst Dr Unit FL1-ID280
- 430 N Maple Dr
- 430 N Maple Dr
- 430 N Maple Dr
- 360 N Doheny Dr Unit 360
- 454 N Oakhurst Dr
- 414 N Palm Dr Unit 6
- 414 N Palm Dr Unit 4
- 412 N Palm Dr Unit 402
- 412 N Palm Dr Unit 303
- 416 N Doheny Dr Unit 3
- 137 N Doheny Dr Unit 4
- 114 N Doheny Dr Unit FL2-ID866
- 114 N Doheny Dr Unit FL3-ID940
- 114 N Doheny Dr Unit FL4-ID1062
- 114 N Doheny Dr Unit FL2-ID541
