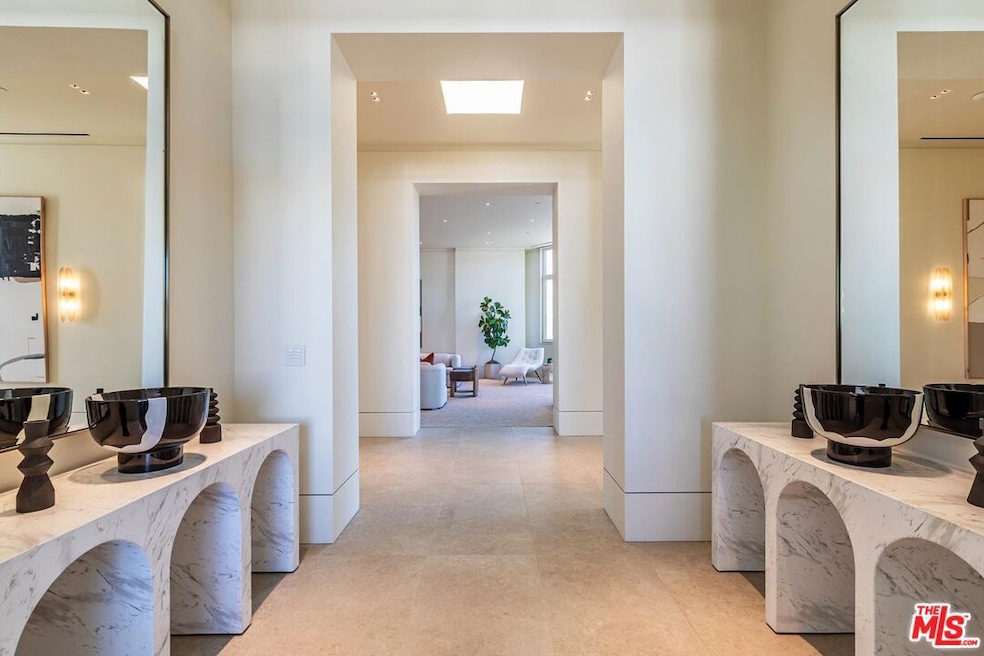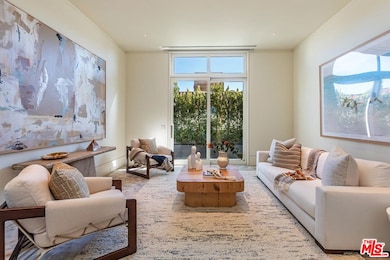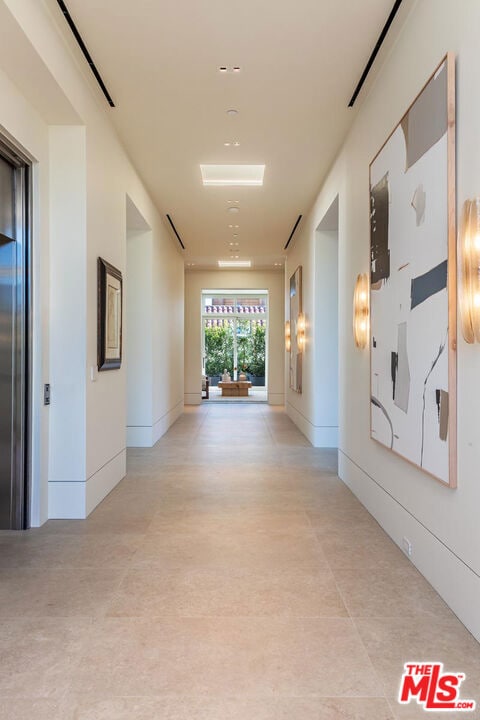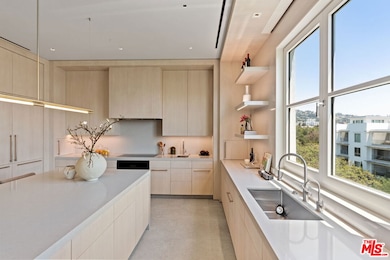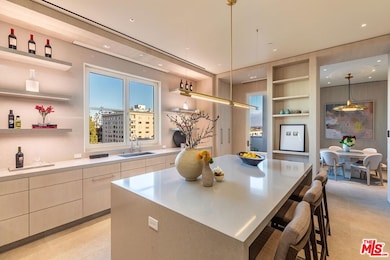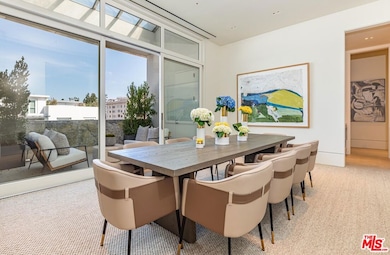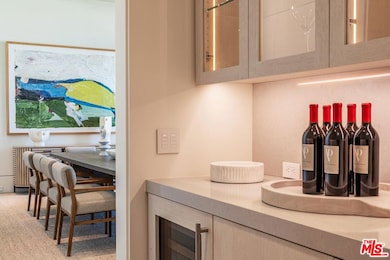455 N Palm Dr Unit PH Beverly Hills, CA 90210
Highlights
- Rooftop Deck
- Gated Parking
- Fireplace in Primary Bedroom
- Hawthorne Elementary School Rated A
- City View
- Contemporary Architecture
About This Home
Introducing SKY 455, the pinnacle of penthouse living in Beverly Hills. This rare, full-floor residence offers unmatched privacy, luxury, and exclusivity. Perched atop a five-residence building, this architectural masterpiece by Fields & Deveraux represents a unique opportunity in Los Angeles' highly competitive luxury condo market. A private elevator opens to the sun-drenched architecture of Richard Hallberg, where soaring 10-to-12-foot ceilings and gallery-like spaces provide an exquisite setting for art collectors and grand-scale entertainers alike. The open living and dining areas flow seamlessly, blending sophistication with comfort for both intimate and large gatherings. A true highlight of the home is the expansive 975-square-foot private rooftop deck, boasting panoramic views of the Hollywood Hills and San Gabriel Mountains. With the potential to reinstate a private plunge pool, this outdoor retreat transforms the penthouse into a true sanctuary in the sky. Featuring 3 bedrooms and 6 bathrooms, this home is outfitted with the finest materials and finishes, including Miele and Sub-Zero appliances, white oak cabinetry, handmade glass sconces, custom walk-in closets, a Lutron lighting system, and motorized shades. Four side-by-side parking spaces complete this exceptional offering. With no other move-in-ready condominiums of this size and caliber currently available in Beverly Hills, SKY 455 delivers a rare blend of scale, style, and exclusivity in the heart of Beverly Hills.
Condo Details
Home Type
- Condominium
Est. Annual Taxes
- $60,860
Year Built
- Built in 1993 | Remodeled
HOA Fees
- $3,879 Monthly HOA Fees
Parking
- 4 Car Garage
- Gated Parking
- Parking Garage Space
Property Views
- City
- Mountain
Home Design
- Contemporary Architecture
- Entry on the 4th floor
Interior Spaces
- 5,650 Sq Ft Home
- 1-Story Property
- Built-In Features
- Bar
- High Ceiling
- Living Room with Fireplace
- Breakfast Room
- Dining Room
- Center Hall
Kitchen
- Oven or Range
- Dishwasher
Flooring
- Carpet
- Stone
Bedrooms and Bathrooms
- 3 Bedrooms
- Fireplace in Primary Bedroom
- Walk-In Closet
- Powder Room
- 6 Full Bathrooms
Laundry
- Laundry Room
- Dryer
- Washer
Outdoor Features
- Balcony
- Rooftop Deck
Utilities
- Central Heating and Cooling System
Listing and Financial Details
- Security Deposit $56,000
- Tenant pays for cable TV, electricity, gas, insurance, trash collection, water
- 12 Month Lease Term
- Assessor Parcel Number 4342-033-038
Community Details
Overview
- 5 Units
Pet Policy
- Call for details about the types of pets allowed
Amenities
- Elevator
Map
Source: The MLS
MLS Number: 25617423
APN: 4342-033-038
- 450 N Palm Dr Unit 507
- 460 N Palm Dr Unit 501
- 425 N Palm Dr Unit 201
- 425 N Palm Dr Unit 403
- 425 N Palm Dr Unit 401
- 425 N Palm Dr Unit 202
- 425 N Palm Dr Unit 104
- 455 N Oakhurst Dr Unit 3
- 455 N Oakhurst Dr Unit A2
- 425 N Maple Dr Unit 602
- 432 N Oakhurst Dr Unit 104
- 432 N Oakhurst Dr Unit 503
- 450 N Oakhurst Dr Unit 101
- 458 N Oakhurst Dr Unit 102
- 419 N Oakhurst Dr Unit 102
- 447 N Doheny Dr Unit 102
- 457 N Doheny Dr Unit 304
- 411 N Oakhurst Dr Unit 102
- 411 N Oakhurst Dr Unit 106
- 515 N Hillcrest Rd
- 430 N Maple Dr
- 430 N Maple Dr
- 430 N Maple Dr
- 435 N Oakhurst Dr Unit 701
- 435 N Oakhurst Dr Unit 303
- 440 N Oakhurst Dr Unit 101
- 450 N Oakhurst Dr Unit 304
- 454 N Oakhurst Dr
- 414 N Palm Dr Unit 6
- 414 N Palm Dr Unit 4
- 415 N Oakhurst Dr Unit FL1-ID280
- 412 N Palm Dr Unit 402
- 412 N Palm Dr Unit 303
- 506 N Sierra Dr Unit Guest House
- 360 N Doheny Dr Unit 360
- 416 N Doheny Dr Unit 3
- 404 N Maple Dr
- 137 N Doheny Dr Unit 4
- 350 N Palm Dr Unit 106
- 350 N Palm Dr Unit 406
