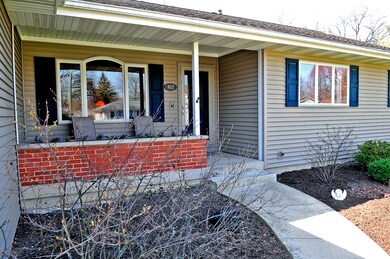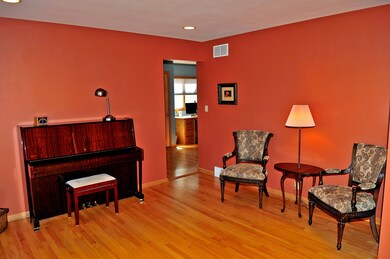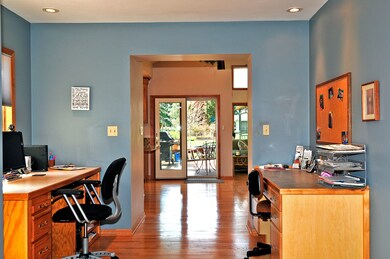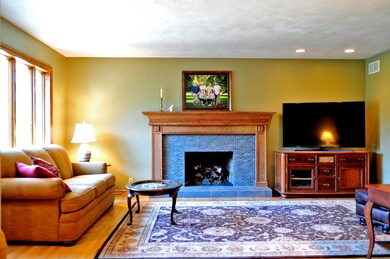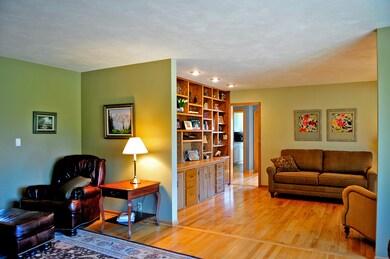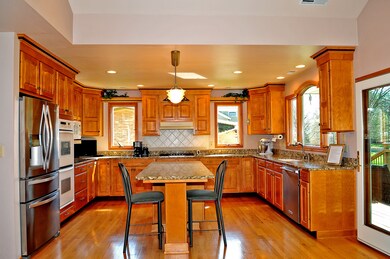
412 Pershing Ave Wheaton, IL 60189
Southeast Wheaton NeighborhoodHighlights
- Landscaped Professionally
- Deck
- Vaulted Ceiling
- Lincoln Elementary School Rated A
- Recreation Room
- Ranch Style House
About This Home
As of June 2018AMAZING TRANSFORMATION THIS ONE OF A KIND RANCH WITH EXPANSIVE CUSTOM HUGE GREAT ROOM FEATURING LIGHT AND BRIGHT SUN ROOM AREA, DINING SPACE AND SPACIOUS KITCHEN! DON'T BE FOOLED, THIS HOME JUST KEEPS ON GOING WITH SPACE GALORE! THREE FIRST FLOOR BEDROOMS, PLUS LIBRARY, OFFICE, AND SEPARATE FAMILY ROOM. OVERSIZED LAUNDRY ROOM WITH CABINETRY, EXTENSIVE COUNTER SPACE, LARGE SINK FOR ALL YOUR PROJECTS AND OUTSIDE ACCESS FOR MUD ROOM! FINISHED BASEMENT OFFERING FOURTH BEDROOM WITH FULL PRIVATE BATH, RECREATION ROOM WITH WOOD BURNING FIREPLACE, GAME SPACE, WORK ROOM AND STORAGE ROOM! BEAUTIFULLY LANDSCAPED ARBORETUM LIKE YARD WITH SPRAWLING DECK PARTIALLY COVERED, GAZEBO, PATIO AND SEPARATE 12 X16 STORAGE SHED IN BACK YARD. PLENTY OF ROOM FOR ENTERTAINING!!! GREAT WALK TO TOWN AND TRAIN LOCATION!!!
Last Agent to Sell the Property
RE/MAX Suburban License #475130418 Listed on: 05/01/2018

Home Details
Home Type
- Single Family
Est. Annual Taxes
- $9,416
Year Built
- 1961
Parking
- Attached Garage
- Garage ceiling height seven feet or more
- Garage Transmitter
- Garage Door Opener
- Driveway
- Garage Is Owned
Home Design
- Ranch Style House
- Slab Foundation
- Asphalt Shingled Roof
- Vinyl Siding
Interior Spaces
- Vaulted Ceiling
- Skylights
- Wood Burning Fireplace
- Gas Log Fireplace
- Great Room
- Home Office
- Library
- Workroom
- Recreation Room
- Storage Room
- Wood Flooring
- Storm Screens
Kitchen
- Breakfast Bar
- <<doubleOvenToken>>
- Cooktop<<rangeHoodToken>>
- <<microwave>>
- Dishwasher
- Disposal
Bedrooms and Bathrooms
- In-Law or Guest Suite
- Bathroom on Main Level
Laundry
- Laundry on main level
- Dryer
- Washer
Finished Basement
- Partial Basement
- Finished Basement Bathroom
Outdoor Features
- Deck
- Patio
- Porch
Utilities
- Forced Air Heating and Cooling System
- Heating System Uses Gas
- Lake Michigan Water
Additional Features
- Landscaped Professionally
- Property is near a bus stop
Listing and Financial Details
- Homeowner Tax Exemptions
Ownership History
Purchase Details
Purchase Details
Home Financials for this Owner
Home Financials are based on the most recent Mortgage that was taken out on this home.Similar Homes in Wheaton, IL
Home Values in the Area
Average Home Value in this Area
Purchase History
| Date | Type | Sale Price | Title Company |
|---|---|---|---|
| Warranty Deed | -- | -- | |
| Warranty Deed | -- | Greater Illinois Title |
Mortgage History
| Date | Status | Loan Amount | Loan Type |
|---|---|---|---|
| Previous Owner | $300,000 | Credit Line Revolving |
Property History
| Date | Event | Price | Change | Sq Ft Price |
|---|---|---|---|---|
| 06/21/2018 06/21/18 | Sold | $418,500 | -0.1% | $178 / Sq Ft |
| 05/06/2018 05/06/18 | Pending | -- | -- | -- |
| 05/01/2018 05/01/18 | For Sale | $419,000 | -- | $178 / Sq Ft |
Tax History Compared to Growth
Tax History
| Year | Tax Paid | Tax Assessment Tax Assessment Total Assessment is a certain percentage of the fair market value that is determined by local assessors to be the total taxable value of land and additions on the property. | Land | Improvement |
|---|---|---|---|---|
| 2023 | $9,416 | $159,980 | $50,730 | $109,250 |
| 2022 | $9,387 | $151,190 | $47,940 | $103,250 |
| 2021 | $9,343 | $147,600 | $46,800 | $100,800 |
| 2020 | $9,807 | $143,650 | $46,360 | $97,290 |
| 2019 | $9,583 | $139,860 | $45,140 | $94,720 |
| 2018 | $8,653 | $130,470 | $42,530 | $87,940 |
| 2017 | $8,510 | $125,660 | $40,960 | $84,700 |
| 2016 | $8,380 | $120,640 | $39,320 | $81,320 |
| 2015 | $8,296 | $115,090 | $37,510 | $77,580 |
| 2014 | $9,860 | $132,600 | $32,310 | $100,290 |
| 2013 | $9,607 | $133,000 | $32,410 | $100,590 |
Agents Affiliated with this Home
-
Karen Lippoldt

Seller's Agent in 2018
Karen Lippoldt
RE/MAX Suburban
(630) 745-1775
3 in this area
112 Total Sales
-
Diana Hardek

Buyer's Agent in 2018
Diana Hardek
Keller Williams Premiere Properties
(630) 710-9721
13 in this area
139 Total Sales
Map
Source: Midwest Real Estate Data (MRED)
MLS Number: MRD09934802
APN: 05-21-202-015
- 512 Pershing Ave
- 220 E Elm St
- 1207 S Sumner St
- 421 E Indiana St
- 100 W Roosevelt Rd
- 1341 S Sumner St
- 509 E Illinois St
- 824 Dawes Ave
- 818 E Indiana St
- 107 George St
- 647 Farnham Ln
- 523 Kipling Ct
- 1010 E Illinois St
- 1122 Coolidge Ave
- 1410 S Main St
- 1441 Haverhill Dr Unit B
- 773 Farnham Ln
- 403 W Park Ave
- 500 W Evergreen St
- 1408 E Evergreen St

