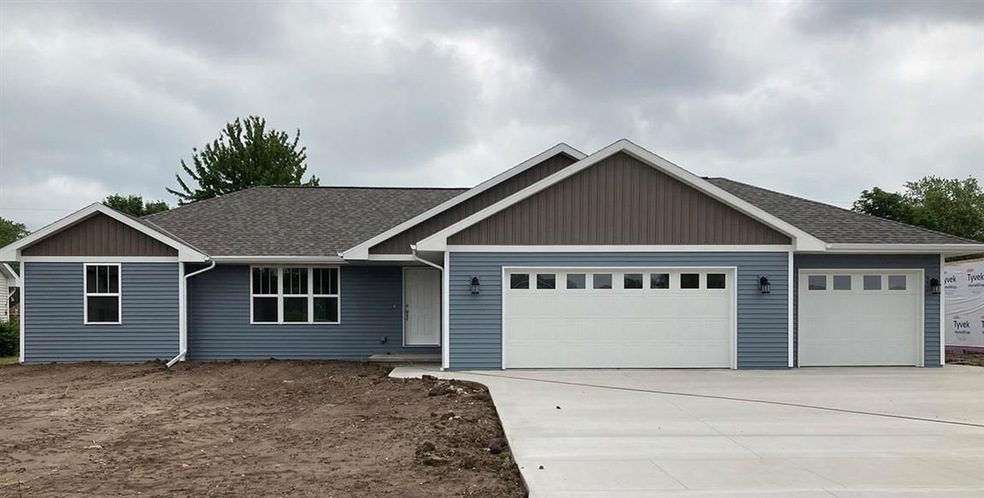
412 Rosemary Ct Pulaski, WI 54162
Highlights
- New Construction
- Walk-In Closet
- Kitchen Island
- 3 Car Attached Garage
- Forced Air Heating and Cooling System
- 4-minute walk to Glennbrook Grade School Playground
About This Home
As of June 2021Beautiful new 1411sf ranch w/3 stall attached garage, in Pulaski. Home features a split bdrm design w/3 beds & 2 baths. Large lvg rm opens up to kitchen/dining. Ktchn features custom maple cabinets, an island/snack cntr & a SS dishwasher and microwave. Mstr bdrm features tray ceiling, large walk-in closet & private bath w/walk in shower. Convenient 1st floor laundry. Full basement stubbed for future bath. Exterior features vinyl siding & covered porch. Virtual staging in photos. Upgrades: Full stair wall in living room, water softener & gas water heater, siding, and buried sump pump.
Last Agent to Sell the Property
Micoley.com LLC License #90-43427 Listed on: 04/08/2021
Home Details
Home Type
- Single Family
Est. Annual Taxes
- $4,748
Year Built
- Built in 2021 | New Construction
Lot Details
- 0.32 Acre Lot
Home Design
- Poured Concrete
- Vinyl Siding
Interior Spaces
- 1,411 Sq Ft Home
- 1-Story Property
- Basement Fills Entire Space Under The House
Kitchen
- <<microwave>>
- Kitchen Island
- Disposal
Bedrooms and Bathrooms
- 3 Bedrooms
- Split Bedroom Floorplan
- Walk-In Closet
- 2 Full Bathrooms
- Walk-in Shower
Parking
- 3 Car Attached Garage
- Garage Door Opener
- Driveway
Utilities
- Forced Air Heating and Cooling System
- Heating System Uses Natural Gas
Community Details
- Built by Tycore Built LLC
Ownership History
Purchase Details
Home Financials for this Owner
Home Financials are based on the most recent Mortgage that was taken out on this home.Purchase Details
Home Financials for this Owner
Home Financials are based on the most recent Mortgage that was taken out on this home.Purchase Details
Home Financials for this Owner
Home Financials are based on the most recent Mortgage that was taken out on this home.Similar Homes in Pulaski, WI
Home Values in the Area
Average Home Value in this Area
Purchase History
| Date | Type | Sale Price | Title Company |
|---|---|---|---|
| Warranty Deed | $270,000 | None Available | |
| Warranty Deed | $50,000 | Bay Title & Abstract Inc | |
| Warranty Deed | $45,800 | First American Title Ins Co |
Mortgage History
| Date | Status | Loan Amount | Loan Type |
|---|---|---|---|
| Open | $230,000 | New Conventional | |
| Previous Owner | $141,000 | Commercial | |
| Previous Owner | $460,000 | Credit Line Revolving | |
| Previous Owner | $350,000 | Unknown |
Property History
| Date | Event | Price | Change | Sq Ft Price |
|---|---|---|---|---|
| 06/30/2021 06/30/21 | Sold | $270,000 | +1.9% | $191 / Sq Ft |
| 06/30/2021 06/30/21 | Pending | -- | -- | -- |
| 04/08/2021 04/08/21 | For Sale | $264,900 | +959.6% | $188 / Sq Ft |
| 06/30/2020 06/30/20 | Sold | $25,000 | -16.4% | -- |
| 06/22/2020 06/22/20 | Pending | -- | -- | -- |
| 04/15/2020 04/15/20 | For Sale | $29,900 | +30.6% | -- |
| 06/26/2019 06/26/19 | Sold | $22,900 | -8.0% | -- |
| 05/14/2009 05/14/09 | For Sale | $24,900 | -- | -- |
Tax History Compared to Growth
Tax History
| Year | Tax Paid | Tax Assessment Tax Assessment Total Assessment is a certain percentage of the fair market value that is determined by local assessors to be the total taxable value of land and additions on the property. | Land | Improvement |
|---|---|---|---|---|
| 2024 | $4,748 | $289,500 | $43,100 | $246,400 |
| 2023 | $4,654 | $289,500 | $43,100 | $246,400 |
| 2022 | $3,745 | $177,300 | $33,100 | $144,200 |
| 2021 | $1,100 | $53,100 | $33,100 | $20,000 |
| 2020 | $550 | $24,500 | $24,500 | $0 |
| 2019 | $599 | $24,500 | $24,500 | $0 |
| 2018 | $565 | $24,500 | $24,500 | $0 |
| 2017 | $550 | $24,500 | $24,500 | $0 |
| 2016 | $556 | $24,500 | $24,500 | $0 |
| 2015 | $549 | $24,500 | $24,500 | $0 |
| 2014 | $546 | $24,500 | $24,500 | $0 |
| 2013 | $546 | $24,500 | $24,500 | $0 |
Agents Affiliated with this Home
-
Wade Micoley

Seller's Agent in 2021
Wade Micoley
Micoley.com LLC
(920) 617-9199
19 in this area
304 Total Sales
-
Michael Held
M
Buyer's Agent in 2021
Michael Held
Coldwell Banker
(920) 469-6655
2 in this area
53 Total Sales
-
Mike Hubbard

Seller's Agent in 2020
Mike Hubbard
Symes Realty, LLC
(920) 366-4521
37 in this area
83 Total Sales
-
Paul Soletski
P
Seller's Agent in 2019
Paul Soletski
Bay Lakes Builders & Development
(920) 371-2956
7 in this area
18 Total Sales
Map
Source: REALTORS® Association of Northeast Wisconsin
MLS Number: 50238028
APN: VP-1741
- 224 Lincoln St
- 336 Highview Rd
- 448 Park St
- 127 Williams St
- 165 Main St
- 0 Wisconsin 32
- 243 Chicago St
- 0 S Saint Augustine St
- 324 Nancy Ln
- 0 E Pulaski St
- 314 Summit St
- 370 Nightingale Dr
- N3879 Wisconsin 32
- 1026 Pelican Dr
- 1018 Pelican Dr
- 1010 Pelican Dr
- 1002 Pelican Dr
- 0 Pelican Dr Unit 50291822
- 843 Redhawk Dr
- 9247 S Chase Rd
