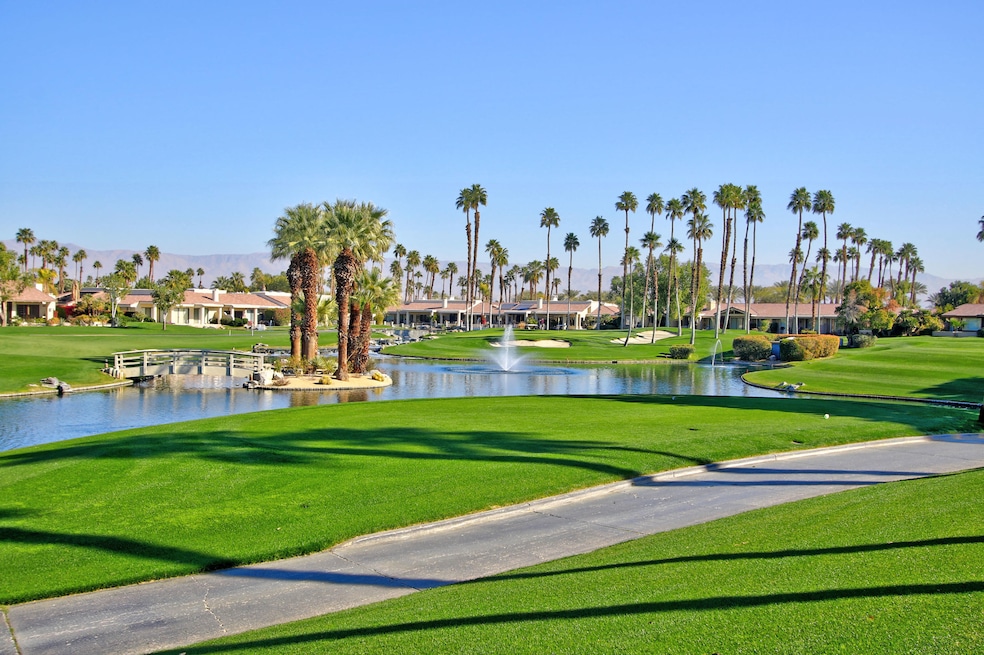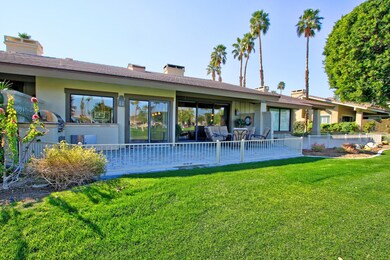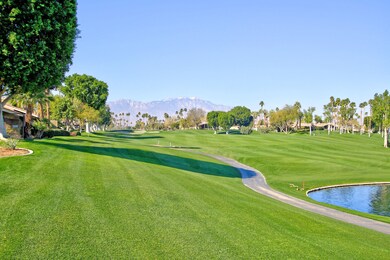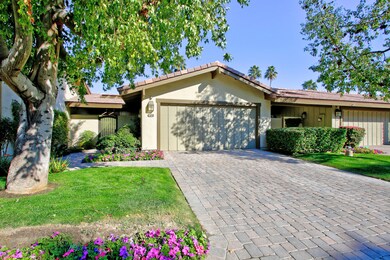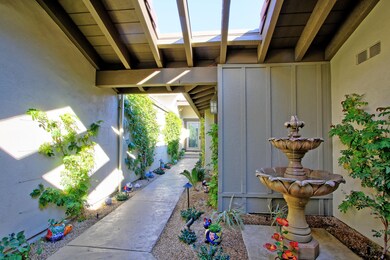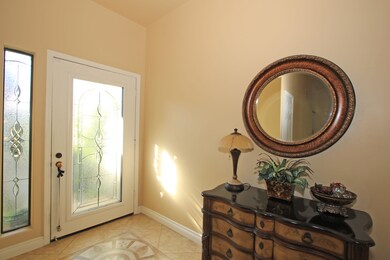
412 Running Springs Dr Palm Desert, CA 92211
The Lakes NeighborhoodHighlights
- Lake Front
- On Golf Course
- Fitness Center
- James Earl Carter Elementary School Rated A-
- Steam Room
- Heated In Ground Pool
About This Home
As of March 2024Incredible views!!! Overlooking 2 fairways and a large lake with charming bridge and fountains. Lovely mountain views too. This home has been remodeled throughout. Newer kitchen with new cabinetry and stainless steel appliances. Gas cook top. Wall removed to make a great room feel with builtin slab granite countertops and breakfast bar. Atrium converted to a smart office with frosted door to enable closing off easily. New glossy white baseboards and door casings. Tile laid on the diagonal throughout with carpet in the bedrooms. Hansgrohe pumbing fixtures in baths. Beautiful built in outdoor kitchen. Air conditioners replaced in 2009. Paver driveway with custom iron gate entrance.
Last Agent to Sell the Property
Carter & Company License #01036198 Listed on: 02/01/2020
Last Buyer's Agent
Ruth Crook
Windermere Pro Realty
Property Details
Home Type
- Condominium
Est. Annual Taxes
- $6,127
Year Built
- Built in 1987
Lot Details
- Lake Front
- On Golf Course
- Home has North and South Exposure
- Fenced
- Landscaped
- Sprinklers on Timer
- Lawn
HOA Fees
- $1,305 Monthly HOA Fees
Property Views
- Lake
- Panoramic
- Golf Course
- Mountain
Home Design
- Slab Foundation
- Wood Siding
- Stucco Exterior
Interior Spaces
- 2,304 Sq Ft Home
- 1-Story Property
- Open Floorplan
- Furnished
- Cathedral Ceiling
- Ceiling Fan
- Gas Log Fireplace
- Sliding Doors
- Great Room with Fireplace
- Living Room with Fireplace
- Breakfast Room
- Formal Dining Room
- Utility Room
Kitchen
- Updated Kitchen
- Breakfast Bar
- Gas Cooktop
- Range Hood
- Dishwasher
- Kitchen Island
- Granite Countertops
Flooring
- Carpet
- Tile
Bedrooms and Bathrooms
- 3 Bedrooms
- Retreat
- Walk-In Closet
- Powder Room
- Bathtub
- Shower Only in Secondary Bathroom
Laundry
- Laundry Room
- Dryer
- Washer
Parking
- 2 Car Attached Garage
- Garage Door Opener
- Driveway
- Guest Parking
- On-Street Parking
Pool
- Heated In Ground Pool
- Heated Spa
- In Ground Spa
- Fence Around Pool
- Spa Fenced
Utilities
- Central Heating and Cooling System
- Heating System Uses Natural Gas
- Underground Utilities
- Property is located within a water district
- Gas Water Heater
- Cable TV Available
Additional Features
- Built-In Barbecue
- Ground Level
Listing and Financial Details
- Assessor Parcel Number 632313022
Community Details
Overview
- Association fees include cable TV, clubhouse, earthquake insurance, insurance
- 902 Units
- Built by sunrise
- The Lakes Country Club Subdivision, Laramie Floorplan
- On-Site Maintenance
- Community Lake
- Greenbelt
- Planned Unit Development
Amenities
- Community Fire Pit
- Picnic Area
- Steam Room
- Sauna
- Clubhouse
- Banquet Facilities
- Meeting Room
- Card Room
- Recreation Room
Recreation
- Golf Course Community
- Tennis Courts
- Community Basketball Court
- Pickleball Courts
- Bocce Ball Court
- Community Playground
- Fitness Center
- Community Pool
- Community Spa
- Dog Park
Pet Policy
- Pet Restriction
Security
- Security Service
- Resident Manager or Management On Site
- Controlled Access
- Gated Community
Ownership History
Purchase Details
Home Financials for this Owner
Home Financials are based on the most recent Mortgage that was taken out on this home.Purchase Details
Home Financials for this Owner
Home Financials are based on the most recent Mortgage that was taken out on this home.Purchase Details
Purchase Details
Purchase Details
Purchase Details
Purchase Details
Purchase Details
Home Financials for this Owner
Home Financials are based on the most recent Mortgage that was taken out on this home.Similar Homes in Palm Desert, CA
Home Values in the Area
Average Home Value in this Area
Purchase History
| Date | Type | Sale Price | Title Company |
|---|---|---|---|
| Grant Deed | $655,000 | Fidelity National Title | |
| Interfamily Deed Transfer | -- | None Available | |
| Grant Deed | $415,000 | First American Title Ins Co | |
| Interfamily Deed Transfer | -- | None Available | |
| Grant Deed | $560,000 | Ticor Title | |
| Interfamily Deed Transfer | -- | -- | |
| Interfamily Deed Transfer | -- | -- | |
| Interfamily Deed Transfer | -- | -- | |
| Grant Deed | $315,000 | Orange Coast Title | |
| Grant Deed | $334,500 | Continental Lawyers Title Co |
Mortgage History
| Date | Status | Loan Amount | Loan Type |
|---|---|---|---|
| Previous Owner | $250,000 | Credit Line Revolving | |
| Previous Owner | $260,000 | Purchase Money Mortgage |
Property History
| Date | Event | Price | Change | Sq Ft Price |
|---|---|---|---|---|
| 03/19/2024 03/19/24 | Sold | $730,000 | -1.9% | $317 / Sq Ft |
| 02/16/2024 02/16/24 | Price Changed | $744,000 | -2.0% | $323 / Sq Ft |
| 01/17/2024 01/17/24 | For Sale | $759,000 | +82.9% | $329 / Sq Ft |
| 06/16/2020 06/16/20 | Sold | $415,000 | -3.3% | $180 / Sq Ft |
| 02/14/2020 02/14/20 | For Sale | $429,000 | +3.4% | $186 / Sq Ft |
| 02/10/2020 02/10/20 | Off Market | $415,000 | -- | -- |
| 02/01/2020 02/01/20 | For Sale | $429,000 | -- | $186 / Sq Ft |
Tax History Compared to Growth
Tax History
| Year | Tax Paid | Tax Assessment Tax Assessment Total Assessment is a certain percentage of the fair market value that is determined by local assessors to be the total taxable value of land and additions on the property. | Land | Improvement |
|---|---|---|---|---|
| 2023 | $6,127 | $436,235 | $39,417 | $396,818 |
| 2022 | $5,775 | $427,683 | $38,645 | $389,038 |
| 2021 | $5,627 | $419,298 | $37,888 | $381,410 |
| 2020 | $4,847 | $358,852 | $106,049 | $252,803 |
| 2019 | $4,718 | $348,400 | $102,960 | $245,440 |
| 2018 | $4,555 | $335,000 | $99,000 | $236,000 |
| 2017 | $4,309 | $314,000 | $93,000 | $221,000 |
| 2016 | $5,218 | $390,000 | $115,000 | $275,000 |
| 2015 | $5,192 | $381,000 | $112,000 | $269,000 |
| 2014 | $4,865 | $362,000 | $107,000 | $255,000 |
Agents Affiliated with this Home
-
Jennifer Carter

Seller's Agent in 2024
Jennifer Carter
Carter & Company
(760) 578-0808
132 in this area
139 Total Sales
-
Peggy Mason

Buyer's Agent in 2024
Peggy Mason
The Mason Group
(760) 989-1888
62 in this area
90 Total Sales
-
R
Buyer's Agent in 2020
Ruth Crook
Windermere Pro Realty
Map
Source: California Desert Association of REALTORS®
MLS Number: 219038606
APN: 632-313-022
- 64 Laken Ln
- 350 Bright Rock Dr Unit P132
- 57 Laken Ln
- 340 Bright Rock Dr
- 324 Sundance Cir
- 322 Sundance Cir
- 75795 Nelson Ln
- 313 Appaloosa Way
- 356 Red River Rd
- 311 Appaloosa Way
- 654 Mesa Grande Dr
- 307 Appaloosa Way
- 351 Tomahawk Dr
- 266 Running Springs Dr
- 41805 Harrison Dr
- 31 Blue River Dr
- 95 Lookout Dr
- 51 Ponderosa Cir
- 57 Ponderosa Cir
- 283 Wild Horse Dr
