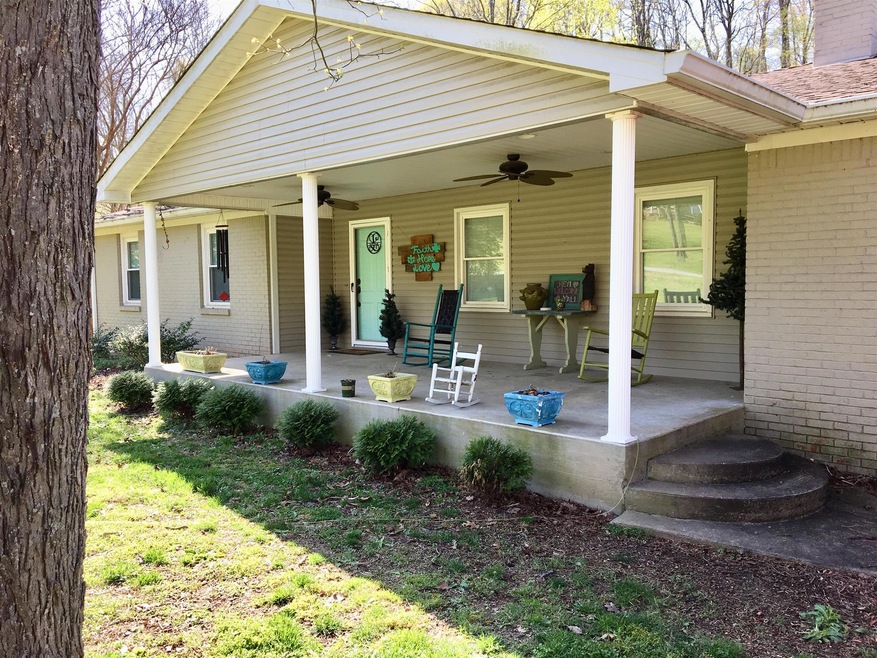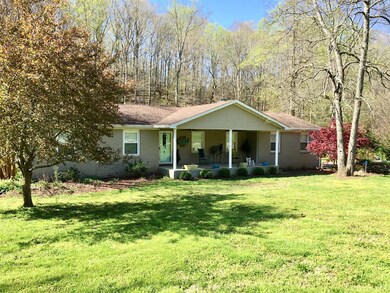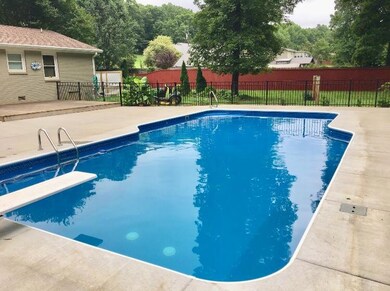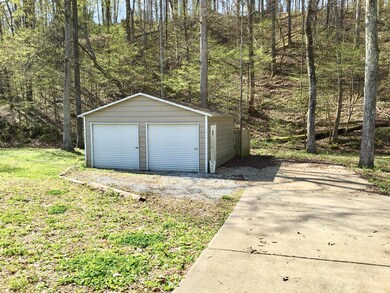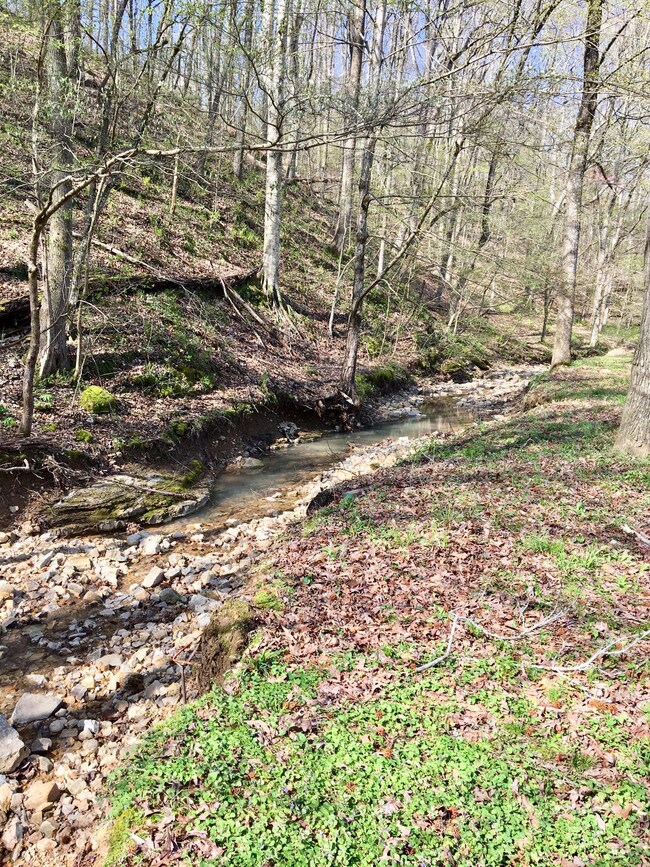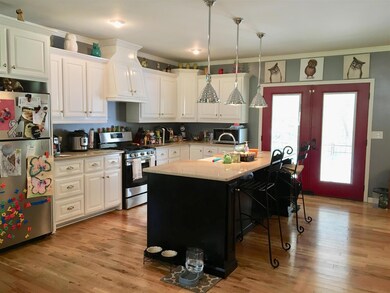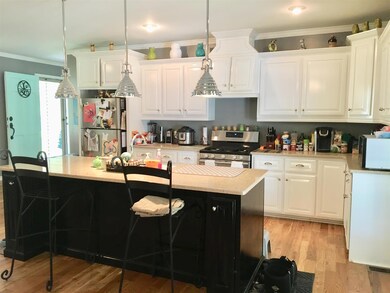
412 Rustling Oaks Dr Waverly, TN 37185
Estimated Value: $292,729 - $447,000
Highlights
- In Ground Pool
- 1 Fireplace
- Covered patio or porch
- Wood Flooring
- Great Room
- Cooling Available
About This Home
As of June 2018One level, open floor plan living in great neighborhood. Large living area, separate dining, gas fireplace. Hardwood & tile flooring throughout. Double glass doors lead out to beautiful back patio & in-ground pool. Detached two car garage. Concrete drive and nice landscaping. 1.4 acre lot.
Last Agent to Sell the Property
Elite Real Estate Group License #326084 Listed on: 04/21/2018
Home Details
Home Type
- Single Family
Est. Annual Taxes
- $1,252
Year Built
- Built in 1976
Lot Details
- 1.4 Acre Lot
- Lot Dimensions are 179.75x353.9x182x325.38
- Partially Fenced Property
Parking
- 2 Car Garage
- Driveway
Home Design
- Brick Exterior Construction
- Shingle Roof
- Vinyl Siding
Interior Spaces
- 1,952 Sq Ft Home
- Property has 1 Level
- Ceiling Fan
- 1 Fireplace
- Great Room
- Crawl Space
- Dishwasher
Flooring
- Wood
- Tile
Bedrooms and Bathrooms
- 3 Main Level Bedrooms
- 2 Full Bathrooms
Outdoor Features
- In Ground Pool
- Covered patio or porch
Schools
- Waverly Elementary School
- Waverly Jr High Middle School
- Waverly Central High School
Utilities
- Cooling Available
- Central Heating
- Tankless Water Heater
Community Details
- Rustling Oaks Sect C Subdivision
Listing and Financial Details
- Assessor Parcel Number 043053C B 00500 00002053C
Ownership History
Purchase Details
Home Financials for this Owner
Home Financials are based on the most recent Mortgage that was taken out on this home.Purchase Details
Home Financials for this Owner
Home Financials are based on the most recent Mortgage that was taken out on this home.Purchase Details
Home Financials for this Owner
Home Financials are based on the most recent Mortgage that was taken out on this home.Purchase Details
Home Financials for this Owner
Home Financials are based on the most recent Mortgage that was taken out on this home.Purchase Details
Home Financials for this Owner
Home Financials are based on the most recent Mortgage that was taken out on this home.Purchase Details
Purchase Details
Purchase Details
Purchase Details
Purchase Details
Purchase Details
Purchase Details
Purchase Details
Purchase Details
Similar Homes in Waverly, TN
Home Values in the Area
Average Home Value in this Area
Purchase History
| Date | Buyer | Sale Price | Title Company |
|---|---|---|---|
| Naron Glenn John Evan | $192,000 | None Available | |
| Crum Nathan S | $170,000 | None Available | |
| Little Daniel B | $142,000 | -- | |
| Mallard Cindy | -- | -- | |
| Mallard Cindy | $109,500 | -- | |
| Bohanon Brian K | $77,000 | -- | |
| Griffeth Robert A | $3,000 | -- | |
| Roxann Dixon Terrie | $92,000 | -- | |
| Ingram Dorothy Helen | $83,000 | -- | |
| Jackson Rhonda H | -- | -- | |
| Resha Richard Thomas | -- | -- | |
| Turnage Myrtle | -- | -- | |
| -- | -- | -- | |
| -- | -- | -- |
Mortgage History
| Date | Status | Borrower | Loan Amount |
|---|---|---|---|
| Open | Naron Glenn John Evan | $188,653 | |
| Closed | Naron Glenn John Evan | $188,522 | |
| Previous Owner | Crum Nathan S | $32,000 | |
| Previous Owner | Little Daniel B | $139,428 | |
| Previous Owner | Mallard Cindy | $60,000 | |
| Previous Owner | Mallard Cynthia L | $20,000 | |
| Previous Owner | Mallard Cynthia L | $12,012 | |
| Previous Owner | Not Available | $104,000 |
Property History
| Date | Event | Price | Change | Sq Ft Price |
|---|---|---|---|---|
| 11/02/2020 11/02/20 | Pending | -- | -- | -- |
| 10/29/2020 10/29/20 | For Sale | $185,900 | +9.4% | $95 / Sq Ft |
| 06/05/2018 06/05/18 | Sold | $170,000 | +19.7% | $87 / Sq Ft |
| 05/18/2017 05/18/17 | Sold | $142,000 | +1.5% | $73 / Sq Ft |
| 04/05/2017 04/05/17 | Pending | -- | -- | -- |
| 01/19/2017 01/19/17 | For Sale | $139,900 | -- | $72 / Sq Ft |
Tax History Compared to Growth
Tax History
| Year | Tax Paid | Tax Assessment Tax Assessment Total Assessment is a certain percentage of the fair market value that is determined by local assessors to be the total taxable value of land and additions on the property. | Land | Improvement |
|---|---|---|---|---|
| 2024 | $2,094 | $68,725 | $5,550 | $63,175 |
| 2023 | $2,094 | $68,725 | $5,550 | $63,175 |
| 2022 | $1,477 | $46,000 | $4,375 | $41,625 |
| 2021 | $1,477 | $46,000 | $4,375 | $41,625 |
| 2020 | $1,477 | $46,000 | $4,375 | $41,625 |
| 2019 | $1,252 | $38,025 | $4,325 | $33,700 |
| 2018 | $1,252 | $38,025 | $4,325 | $33,700 |
| 2017 | $1,252 | $38,025 | $4,325 | $33,700 |
| 2016 | $1,246 | $35,000 | $4,325 | $30,675 |
| 2015 | $1,017 | $28,575 | $4,325 | $24,250 |
| 2014 | $1,017 | $28,576 | $0 | $0 |
Agents Affiliated with this Home
-
Mitzie McDonnell

Seller's Agent in 2018
Mitzie McDonnell
Elite Real Estate Group
(615) 310-9210
14 Total Sales
-
Angie Short

Buyer's Agent in 2018
Angie Short
Elite Real Estate Group
(931) 264-1073
91 Total Sales
-
E
Seller's Agent in 2017
Eric Johnson
Map
Source: Realtracs
MLS Number: 1922493
APN: 053C-B-005.00
- 404 Rustling Oaks Dr
- 115 Stewart Ln
- 101 Oak Dr
- 201 Post Rd
- 0 Ogden Rd
- 120 Woods Dr
- 307 Dogwood Cir
- 129 Dylark Dr
- 0 Wellington Place Unit RTC2824030
- 105 Eze Ave
- 145 Airport Ct
- 527 E Little Richland Rd
- 457 E Little Richland Rd
- W Blue Creek Rd
- 2340 Hollow Point Rd
- 296 E Little Richland Rd
- 270 E Little Richland Rd
- 146 Circle Dr
- 230 E Little Richland Rd
- 55 Clover Ln
- 412 Rustling Oaks Dr
- 410 Rustling Oaks Dr
- 544 Rustling Oaks Dr
- 501 Rustling Oaks Dr
- 409 Rustling Oaks Dr
- 408 Rustling Oaks Dr
- 8 Tate Ct
- 545 Rustling Oaks Dr
- 7 Tate Ct
- 9 Tate Ct
- 406 Rustling Oaks Dr
- 10 Tate Ct
- 2 Spann Ct
- 2 Spann Ct
- 6 Tate Ct
- 403 Rustling Oaks Dr
- 11 Tate Ct
- 5 Tate Ct
- 12 Tate Ct
- 0 Oak Hollow Dr
