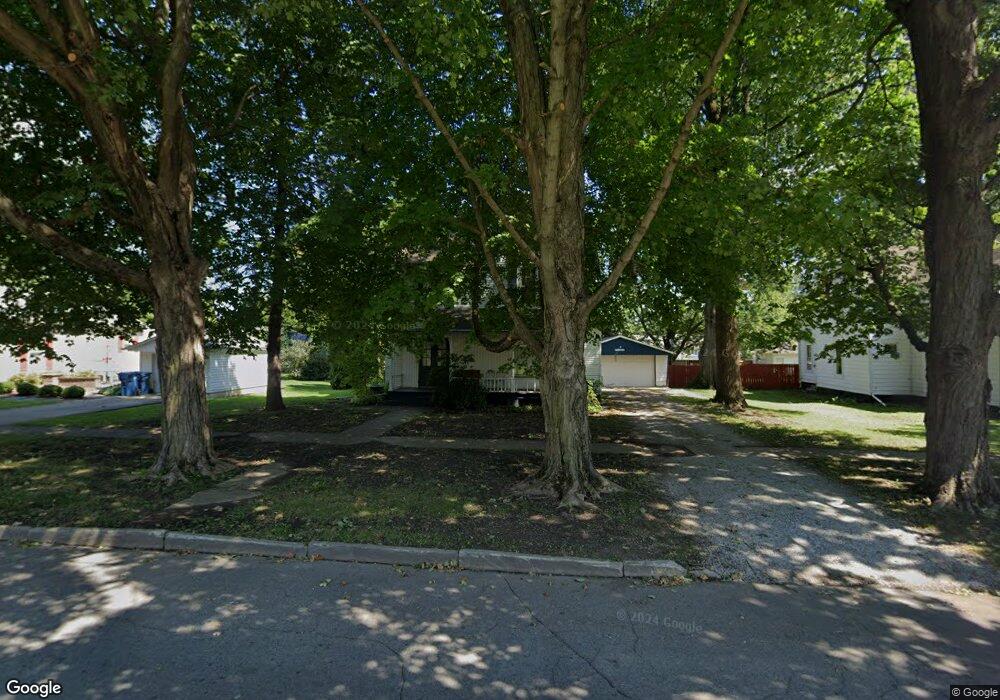412 S 4th St Hoopeston, IL 60942
Estimated Value: $81,733 - $126,000
Highlights
- Mature Trees
- Attic
- Walk-In Closet
- Traditional Architecture
- Front Porch
- Central Air
About This Home
As of September 2015Looking for a house with a lot of character? This 3 bedroom 1 1/2 bath Grand Victorian Lady is the home for you. You are greeted in the foyer by original french entry doors. High ceilings highlight the spacious living room where a wood fireplace is flanked by windows that flood the space with natural light. Right off the kitchen is a formal dining room with a family room at the back of the home overlooking a spacious backyard. Upstairs you will find the roomy master bedroom with a walk in closet. Two more bedrooms boast original hardwood flooring, and you will find an additional walk in closet in the main bath. Douple pane insulated windows throughout. This home has been well maintained and really is a must see. Seller is offering a one year AHS home warranty at asking price.
Home Details
Home Type
- Single Family
Est. Annual Taxes
- $795
Year Built
- Built in 1907
Lot Details
- 0.27
Home Design
- Traditional Architecture
- Brick Exterior Construction
- Asbestos
- Plaster
Interior Spaces
- 2,400 Sq Ft Home
- Wood Burning Fireplace
- Family Room with Fireplace
- Basement
- Crawl Space
- Attic
Kitchen
- Cooktop
- Dishwasher
Bedrooms and Bathrooms
- 3 Bedrooms
- Walk-In Closet
Schools
- Hoopeston Middle School
- Hoopeston High School
Utilities
- Central Air
- Radiant Heating System
- Hot Water Heating System
- Gas Water Heater
- Water Softener
Additional Features
- Front Porch
- Mature Trees
Listing and Financial Details
- Assessor Parcel Number 0312311007
Home Values in the Area
Average Home Value in this Area
Property History
| Date | Event | Price | List to Sale | Price per Sq Ft |
|---|---|---|---|---|
| 09/11/2015 09/11/15 | Sold | $58,000 | -19.4% | $24 / Sq Ft |
| 07/20/2015 07/20/15 | Pending | -- | -- | -- |
| 05/18/2015 05/18/15 | For Sale | $72,000 | -- | $30 / Sq Ft |
Tax History Compared to Growth
Tax History
| Year | Tax Paid | Tax Assessment Tax Assessment Total Assessment is a certain percentage of the fair market value that is determined by local assessors to be the total taxable value of land and additions on the property. | Land | Improvement |
|---|---|---|---|---|
| 2024 | $2,006 | $25,865 | $1,643 | $24,222 |
| 2023 | $2,006 | $23,571 | $1,497 | $22,074 |
| 2022 | $1,704 | $21,951 | $1,394 | $20,557 |
| 2021 | $1,558 | $20,515 | $1,303 | $19,212 |
| 2020 | $1,586 | $20,212 | $1,284 | $18,928 |
| 2019 | $1,721 | $21,500 | $3,071 | $18,429 |
| 2018 | $1,560 | $20,093 | $2,870 | $17,223 |
| 2015 | $1,484 | $19,153 | $2,736 | $16,417 |
| 2014 | $1,484 | $18,507 | $2,644 | $15,863 |
| 2013 | $1,484 | $18,507 | $2,644 | $15,863 |
Map
Source: Central Illinois Board of REALTORS®
MLS Number: D201852
APN: 03-12-311-007
- 614 E Washington St
- 702 E Washington St
- 802 E Penn St
- 409 E Honeywell Ave
- 18291 Illinois 9
- 818 S Market St
- 402 Euclid Ave
- 314 N Market St
- 309 N Market St
- 321 W Lincoln St
- 508 W Lincoln St
- 867 E Mccracken Ave
- 907 E Mccracken Ave
- 529 W Maple St
- 904 Lockhart St
- 710 W Main St
- 37626 Hunnington Ridge Rd
- 36950 Sally Ct
- 420 Main St
- 291 Main St
