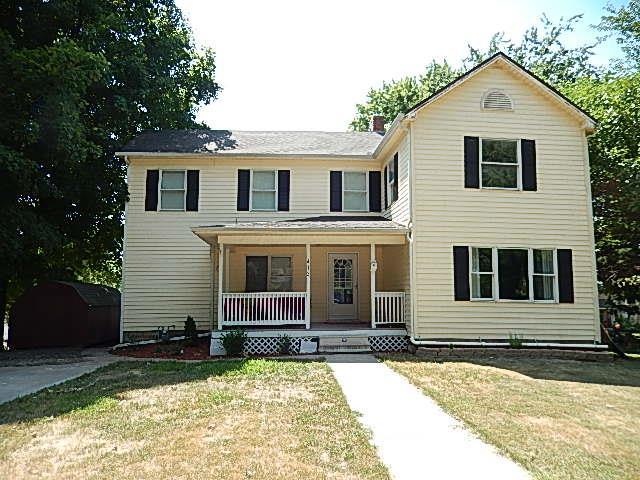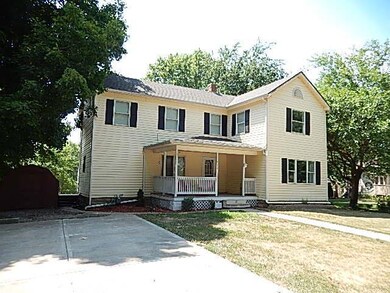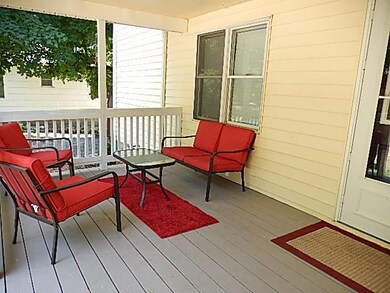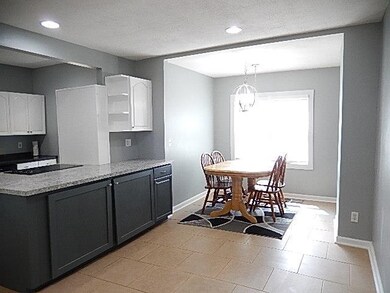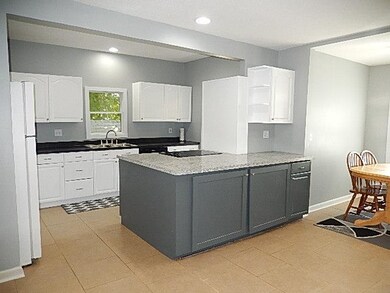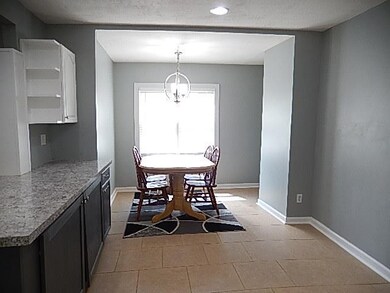
412 S Mulberry St Ottawa, KS 66067
Estimated Value: $193,000 - $247,000
Highlights
- Vaulted Ceiling
- Granite Countertops
- Thermal Windows
- Traditional Architecture
- Home Office
- Skylights
About This Home
As of August 2018Honey, The work's all been done! Soothing colors with white trim throughout. Modern double barn door from the living room into an office that has it's own half bath. Huge open kitchen and dining area complete with built-ins and a potential 4x6 walk-in pantry. Appliances new in 2014 and all stay with the house. Spacious bedrooms including the master bedroom with a vaulted ceiling complete with a private office area/sitting room or walk-in closet and a large master bathroom. And let's not forget the front porch! WOW! All measurements should be verified. This is not a flip! The homeowners have lived here for the past 4 years and have done these wonderful updates as they have lived here.
Last Agent to Sell the Property
Front Porch Real Estate License #BR00041030 Listed on: 07/17/2018
Home Details
Home Type
- Single Family
Est. Annual Taxes
- $1,916
Year Built
- Built in 1900
Lot Details
- 0.3
Home Design
- Traditional Architecture
- Frame Construction
- Composition Roof
Interior Spaces
- 1,886 Sq Ft Home
- Wet Bar: Ceramic Tiles, Shower Only, Carpet, Shower Over Tub, Ceiling Fan(s), Built-in Features, Pantry
- Built-In Features: Ceramic Tiles, Shower Only, Carpet, Shower Over Tub, Ceiling Fan(s), Built-in Features, Pantry
- Vaulted Ceiling
- Ceiling Fan: Ceramic Tiles, Shower Only, Carpet, Shower Over Tub, Ceiling Fan(s), Built-in Features, Pantry
- Skylights
- Fireplace
- Thermal Windows
- Shades
- Plantation Shutters
- Drapes & Rods
- Combination Kitchen and Dining Room
- Home Office
- Basement
- Basement Cellar
- Fire and Smoke Detector
Kitchen
- Country Kitchen
- Electric Oven or Range
- Built-In Range
- Dishwasher
- Granite Countertops
- Laminate Countertops
- Disposal
Flooring
- Wall to Wall Carpet
- Linoleum
- Laminate
- Stone
- Ceramic Tile
- Luxury Vinyl Plank Tile
- Luxury Vinyl Tile
Bedrooms and Bathrooms
- 3 Bedrooms
- Cedar Closet: Ceramic Tiles, Shower Only, Carpet, Shower Over Tub, Ceiling Fan(s), Built-in Features, Pantry
- Walk-In Closet: Ceramic Tiles, Shower Only, Carpet, Shower Over Tub, Ceiling Fan(s), Built-in Features, Pantry
- Double Vanity
- Bathtub with Shower
Laundry
- Laundry Room
- Laundry on main level
- Washer
Additional Features
- Enclosed patio or porch
- Lot Dimensions are 87.5 x 150
- City Lot
- Forced Air Heating and Cooling System
Community Details
- Ottawa Original Town Subdivision
Listing and Financial Details
- Assessor Parcel Number OTC 1030
Ownership History
Purchase Details
Similar Homes in Ottawa, KS
Home Values in the Area
Average Home Value in this Area
Purchase History
| Date | Buyer | Sale Price | Title Company |
|---|---|---|---|
| Williams Lolette M | $37,000 | -- |
Property History
| Date | Event | Price | Change | Sq Ft Price |
|---|---|---|---|---|
| 08/24/2018 08/24/18 | Sold | -- | -- | -- |
| 08/02/2018 08/02/18 | Pending | -- | -- | -- |
| 07/17/2018 07/17/18 | For Sale | $150,000 | +275.9% | $80 / Sq Ft |
| 02/21/2014 02/21/14 | Sold | -- | -- | -- |
| 01/03/2014 01/03/14 | Pending | -- | -- | -- |
| 12/21/2013 12/21/13 | For Sale | $39,900 | -- | $21 / Sq Ft |
Tax History Compared to Growth
Tax History
| Year | Tax Paid | Tax Assessment Tax Assessment Total Assessment is a certain percentage of the fair market value that is determined by local assessors to be the total taxable value of land and additions on the property. | Land | Improvement |
|---|---|---|---|---|
| 2024 | $3,440 | $22,501 | $5,276 | $17,225 |
| 2023 | $3,271 | $20,666 | $3,494 | $17,172 |
| 2022 | $3,144 | $19,177 | $3,028 | $16,149 |
| 2021 | $3,074 | $17,929 | $2,476 | $15,453 |
| 2020 | $3,141 | $17,903 | $2,243 | $15,660 |
| 2019 | $3,029 | $16,940 | $2,114 | $14,826 |
| 2018 | $1,955 | $10,925 | $1,809 | $9,116 |
| 2017 | $1,916 | $10,641 | $1,809 | $8,832 |
| 2016 | $1,838 | $10,362 | $1,809 | $8,553 |
| 2015 | $1,796 | $10,391 | $1,809 | $8,582 |
| 2014 | $1,796 | $10,580 | $1,953 | $8,627 |
Agents Affiliated with this Home
-
Tammy Ellis

Seller's Agent in 2018
Tammy Ellis
Front Porch Real Estate
(785) 418-6008
117 Total Sales
-
Doreen Wisdom
D
Buyer's Agent in 2018
Doreen Wisdom
Platinum Realty LLC
(913) 787-2987
45 Total Sales
-
S
Seller's Agent in 2014
Sharon Jones
RE/MAX Connections
Map
Source: Heartland MLS
MLS Number: 2118862
APN: 087-36-0-30-15-012.00-0
- 314 S Sycamore St
- 628 S Mulberry St
- 225 S Cedar St
- 128 S Poplar St
- 117 S Poplar St
- 313 E 2nd St
- 103 S Poplar St
- 734 S Cherry St
- 812 S Mulberry St
- 124 S Mulberry St
- 616 S Walnut St
- 414 S Poplar St
- 315 W 4th St
- 838 S Hickory St
- 319 S Elm St
- 315 S Elm St
- 812 S Lincoln St
- 234 W 7th St
- 424 S Elm St
- 720 S Funston St
- 412 S Mulberry St
- 420 S Mulberry St
- 404 S Mulberry St
- 426 S Mulberry St
- 415 S Poplar St
- 411 S Poplar St
- 421 S Poplar St
- 506 E 4th St
- 413 S Mulberry St
- 419 S Mulberry St
- 427 S Poplar St
- 521 E 5th St
- 515 E 5th St
- 403 S Mulberry St
- 421 S Mulberry St
- 334 S Mulberry St
- 431 S Poplar St
- 427 S Mulberry St
- 433 S Poplar St
- 503 E 4th St
