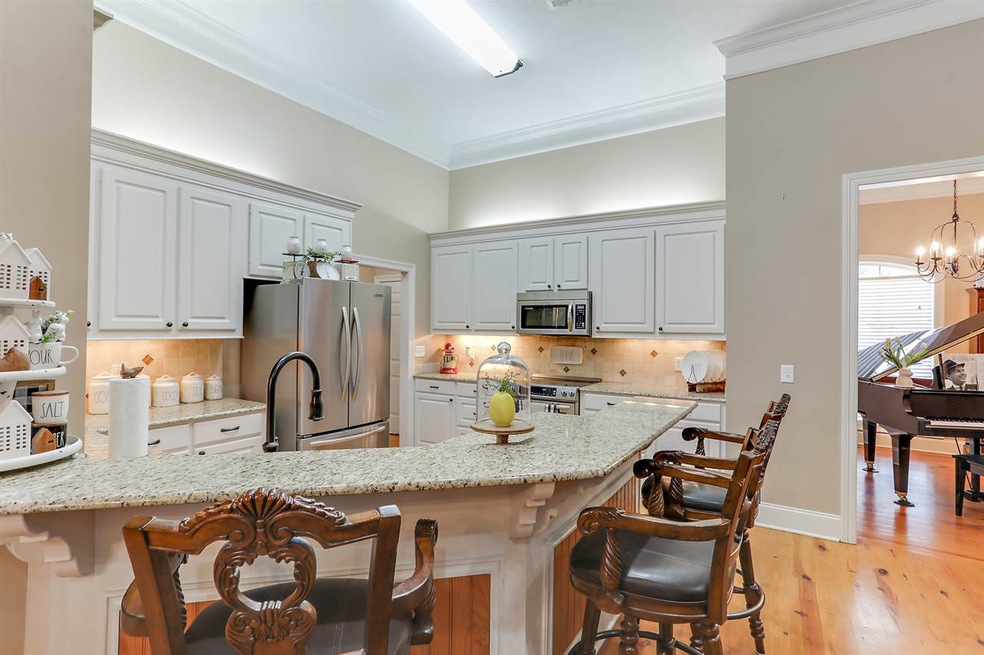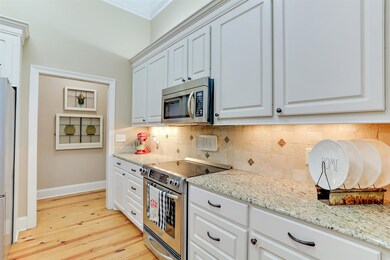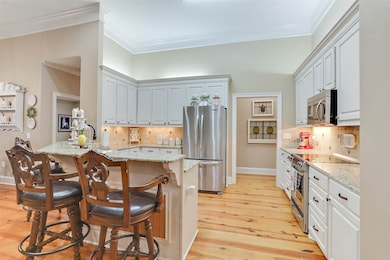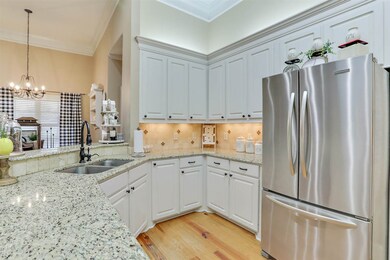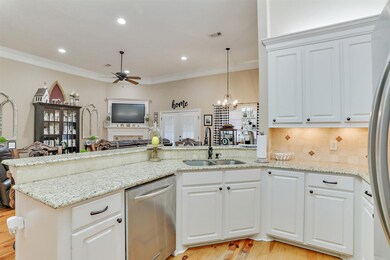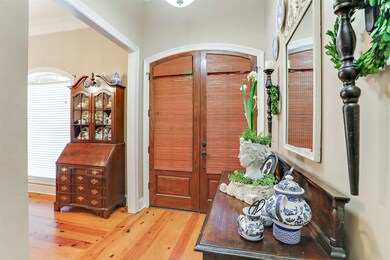
412 Sandstone Ridge Brandon, MS 39047
Estimated Value: $312,000 - $331,000
Highlights
- Clubhouse
- Wood Flooring
- High Ceiling
- Highland Bluff Elementary School Rated A-
- Acadian Style Architecture
- Community Pool
About This Home
As of July 2020OPEN FLOOR PLAN! FARMHOUSE TOUCHES! Many custom features found here - Separate Dining - living area opens to kitchen w/gorgeous granite counters, stainless appliances, and lots of cabinet and counter space! The master suite is a dream with a wonderful master bath - There are also two nice-size guest bedrooms and a roomy guest bath between. Plan on lots of outdoor entertaining, too: Covered patio overlooks level, fully-fenced yard - w/extra uncovered patio area for grilling out or even for a storage building if you should want. Great neighborhood w/community pool & clubhouse - wonderful location with easy access to Lakeland Dr. & tons of shopping & restaurants at the Dogwood Shopping area, and of course . . . fun at the Ross Barnett Reservoir!
Last Agent to Sell the Property
Front Gate Realty LLC License #S28304 Listed on: 06/15/2020
Home Details
Home Type
- Single Family
Est. Annual Taxes
- $2,315
Year Built
- Built in 2010
Lot Details
- 7,318
HOA Fees
- $30 Monthly HOA Fees
Parking
- 2 Car Attached Garage
- Garage Door Opener
Home Design
- Acadian Style Architecture
- Brick Exterior Construction
- Slab Foundation
- Architectural Shingle Roof
- Stone
Interior Spaces
- 1,882 Sq Ft Home
- 1-Story Property
- High Ceiling
- Ceiling Fan
- Fireplace
- Vinyl Clad Windows
- Entrance Foyer
- Fire and Smoke Detector
Kitchen
- Electric Oven
- Electric Cooktop
- Recirculated Exhaust Fan
- Dishwasher
- Disposal
Flooring
- Wood
- Carpet
- Ceramic Tile
Bedrooms and Bathrooms
- 3 Bedrooms
- Walk-In Closet
- 2 Full Bathrooms
- Double Vanity
Schools
- Highland Bluff Elm Elementary School
- Northwest Rankin Middle School
- Northwest Rankin High School
Utilities
- Central Heating and Cooling System
- Heating System Uses Natural Gas
- Gas Water Heater
Additional Features
- Slab Porch or Patio
- Back Yard Fenced
Listing and Financial Details
- Assessor Parcel Number H11K000010 01180
Community Details
Overview
- Gardens Of Manship Subdivision
Amenities
- Clubhouse
Recreation
- Community Pool
Ownership History
Purchase Details
Home Financials for this Owner
Home Financials are based on the most recent Mortgage that was taken out on this home.Purchase Details
Home Financials for this Owner
Home Financials are based on the most recent Mortgage that was taken out on this home.Purchase Details
Purchase Details
Similar Homes in Brandon, MS
Home Values in the Area
Average Home Value in this Area
Purchase History
| Date | Buyer | Sale Price | Title Company |
|---|---|---|---|
| Allen Jonathan | -- | None Available | |
| Tipper Carey Lee | -- | None Available | |
| Thompson Johnnie | -- | -- | |
| First Mark Homes Inc | -- | -- |
Mortgage History
| Date | Status | Borrower | Loan Amount |
|---|---|---|---|
| Open | Allen Jonathan | $242,250 | |
| Previous Owner | Tipper Carey L | $42,197 | |
| Previous Owner | Tipper Carey Lee | $199,323 |
Property History
| Date | Event | Price | Change | Sq Ft Price |
|---|---|---|---|---|
| 07/31/2020 07/31/20 | Sold | -- | -- | -- |
| 05/31/2020 05/31/20 | Pending | -- | -- | -- |
| 02/20/2020 02/20/20 | For Sale | $265,000 | -- | $141 / Sq Ft |
Tax History Compared to Growth
Tax History
| Year | Tax Paid | Tax Assessment Tax Assessment Total Assessment is a certain percentage of the fair market value that is determined by local assessors to be the total taxable value of land and additions on the property. | Land | Improvement |
|---|---|---|---|---|
| 2024 | $2,258 | $20,218 | $0 | $0 |
| 2023 | $2,473 | $18,957 | $0 | $0 |
| 2022 | $2,445 | $18,957 | $0 | $0 |
| 2021 | $2,495 | $18,957 | $0 | $0 |
| 2020 | $2,520 | $18,957 | $0 | $0 |
| 2019 | $2,315 | $16,942 | $0 | $0 |
| 2018 | $2,296 | $16,942 | $0 | $0 |
| 2017 | $2,318 | $16,942 | $0 | $0 |
| 2016 | $2,193 | $16,611 | $0 | $0 |
| 2015 | $3,497 | $24,917 | $0 | $0 |
| 2014 | $2,335 | $24,917 | $0 | $0 |
| 2013 | $2,158 | $16,611 | $0 | $0 |
Agents Affiliated with this Home
-
Loretta Martello

Seller's Agent in 2020
Loretta Martello
Front Gate Realty LLC
(601) 473-9536
99 Total Sales
-
Detrice Johnson

Buyer's Agent in 2020
Detrice Johnson
Keller Williams
(601) 613-9125
72 Total Sales
Map
Source: MLS United
MLS Number: 1328106
APN: H11K-000010-01190
- 202 Amethyst Dr
- 128 Amethyst Ln
- 601 Emerald Ct
- 111 Emerald Dr
- 147 Cumberland Rd
- 401 Emerald Trail
- 154 Cumberland Rd
- 309 Emerald Way
- 168 Cumberland Rd
- 408 Millrun Rd
- 311 Emerald Way
- 331 Emerald Way
- 321 Emerald Way
- 258 Reservoir Way
- 12 Brandy Ct S
- 0 Juniors Crossing Unit 4108565
- 209 Greenfield Place
- 135 Dogwood Cir
- 0 Grants Ferry Rd Unit Part 1 330227
- 231 Greenfield Place
- 412 Sandstone Ridge
- 410 Sandstone Ridge
- 414 Sandstone Ridge
- 419 Sandstone St
- 408 Sandstone Ridge
- 602 Bauxite Cove
- 600 Bauxite Cove
- 604 Bauxite Cove
- 209 Amethyst Ln
- 209 Amethyst Dr
- 406 Sandstone Ridge
- 406 Sandstone Ridge Unit LOT 116
- 406 Sandstone Dr
- 406 Sandstone Dr Unit LOT 116
- 411 Sandstone Ridge
- 606 Bauxite Cove
- 200 Amethyst Dr
- 202 Amethyst Dr
- 419 Sandstone Ridge
- 409 Sandstone Ridge
