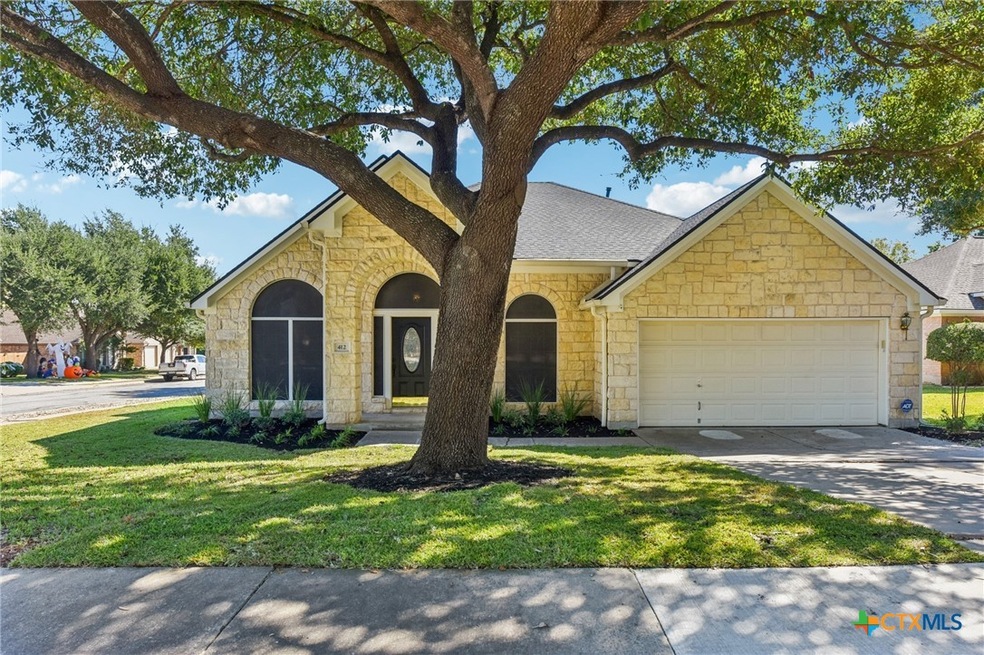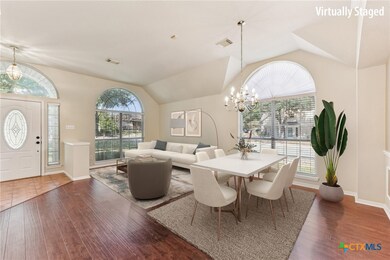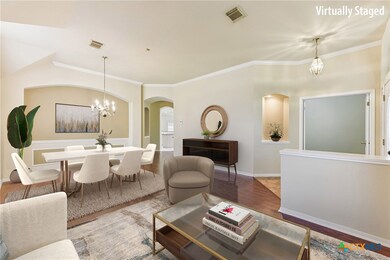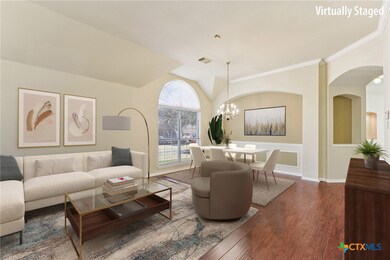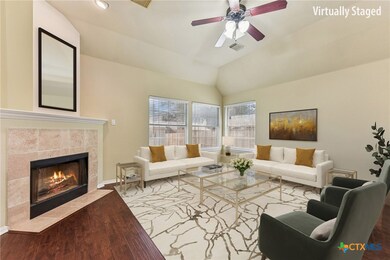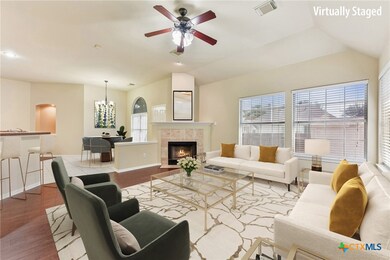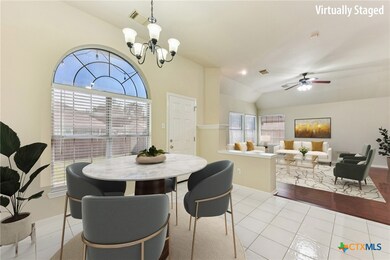
412 Settlers Valley Dr Pflugerville, TX 78660
Central District NeighborhoodEstimated payment $2,845/month
Highlights
- Wood Flooring
- Corner Lot
- Formal Dining Room
- Pflugerville High School Rated A-
- No HOA
- Open to Family Room
About This Home
Beautiful single-story, move-in-ready home on a large corner lot! Well maintained with approximately 2-year-old roof shingles and a recently updated HVAC! One of builder Doyle Wilson's most popular floor plans, this layout centers around a spacious, open kitchen with a huge skylight that fills the home with natural light. Two large living and dining areas plus four bedrooms provide plenty of space for everyone. The home is filled with beautiful architectural details including - high ceilings, crown and chair molding, arched hallways, art and media niches, and large crescent windows - all complemented by laminate wood flooring throughout - no carpet! The kitchen features a wraparound breakfast bar, stainless steel appliances, and abundant cabinet and counter space. The private primary suite is separate from the rest of the bedrooms and includes a bay window seating area and two walk-in closets. Step outside to enjoy the back patio overlooking a large yard with a convenient shed - perfect for storage or a workshop. Fantastic location just a one-minute walk to the neighborhood park and trailhead with miles of walking trails. Downtown Pflugerville, HEB, schools, shops, and restaurants are all within five minutes!
Listing Agent
Keller Williams Realty NW Brokerage Phone: 512-576-1504 License #0522744 Listed on: 11/06/2025

Home Details
Home Type
- Single Family
Est. Annual Taxes
- $8,800
Year Built
- Built in 1995
Lot Details
- 9,239 Sq Ft Lot
- West Facing Home
- Wood Fence
- Back Yard Fenced
- Corner Lot
- Paved or Partially Paved Lot
Parking
- 2 Car Attached Garage
- Garage Door Opener
Home Design
- Slab Foundation
- Masonry
Interior Spaces
- 2,132 Sq Ft Home
- Property has 1 Level
- Crown Molding
- Ceiling Fan
- Recessed Lighting
- Chandelier
- Fireplace With Gas Starter
- Entrance Foyer
- Family Room with Fireplace
- Formal Dining Room
- Inside Utility
- Fire and Smoke Detector
Kitchen
- Open to Family Room
- Breakfast Bar
- Gas Range
- Dishwasher
- Kitchen Island
- Disposal
Flooring
- Wood
- Tile
Bedrooms and Bathrooms
- 4 Bedrooms
- Walk-In Closet
- 2 Full Bathrooms
- Double Vanity
- Walk-in Shower
Laundry
- Laundry Room
- Laundry on main level
- Washer and Gas Dryer Hookup
Location
- City Lot
Schools
- Timmerman Elementary School
- Pflugerville Middle School
- Pflugerville High School
Utilities
- Central Heating and Cooling System
- Heating System Uses Natural Gas
- Underground Utilities
- Gas Water Heater
Listing and Financial Details
- Legal Lot and Block 14 / J
- Assessor Parcel Number 370326
- Seller Considering Concessions
Community Details
Overview
- No Home Owners Association
- Settlers Ridge Sec 04 Ph 02 Subdivision
Recreation
- Community Playground
Map
Home Values in the Area
Average Home Value in this Area
Tax History
| Year | Tax Paid | Tax Assessment Tax Assessment Total Assessment is a certain percentage of the fair market value that is determined by local assessors to be the total taxable value of land and additions on the property. | Land | Improvement |
|---|---|---|---|---|
| 2025 | $4,551 | $400,707 | $106,057 | $294,650 |
| 2023 | $4,137 | $346,280 | $0 | $0 |
| 2022 | $7,060 | $314,800 | $0 | $0 |
| 2021 | $7,021 | $286,182 | $60,000 | $226,182 |
| 2020 | $6,974 | $276,482 | $60,000 | $216,482 |
| 2018 | $6,916 | $260,358 | $60,000 | $200,358 |
| 2017 | $6,401 | $239,350 | $35,000 | $204,350 |
| 2016 | $6,152 | $230,031 | $35,000 | $195,031 |
| 2015 | $4,578 | $200,777 | $35,000 | $165,777 |
| 2014 | $4,578 | $178,187 | $35,000 | $143,187 |
Property History
| Date | Event | Price | List to Sale | Price per Sq Ft | Prior Sale |
|---|---|---|---|---|---|
| 08/05/2025 08/05/25 | For Sale | $399,900 | +86.1% | $188 / Sq Ft | |
| 12/15/2014 12/15/14 | Sold | -- | -- | -- | View Prior Sale |
| 12/13/2014 12/13/14 | Pending | -- | -- | -- | |
| 12/12/2014 12/12/14 | Price Changed | $214,900 | 0.0% | $101 / Sq Ft | |
| 12/12/2014 12/12/14 | For Sale | $214,900 | +4.8% | $101 / Sq Ft | |
| 11/13/2014 11/13/14 | Pending | -- | -- | -- | |
| 11/12/2014 11/12/14 | For Sale | $205,000 | -- | $96 / Sq Ft |
Purchase History
| Date | Type | Sale Price | Title Company |
|---|---|---|---|
| Vendors Lien | -- | Gracy Title | |
| Vendors Lien | -- | Alamo Title Company | |
| Warranty Deed | -- | -- |
Mortgage History
| Date | Status | Loan Amount | Loan Type |
|---|---|---|---|
| Open | $164,000 | New Conventional | |
| Previous Owner | $149,600 | Purchase Money Mortgage | |
| Previous Owner | $127,750 | Purchase Money Mortgage |
About the Listing Agent

A full-time Realtor since 2004, Laurie has helped over 1000 clients buy and sell homes. She has earned several designations and awards including being a Certified Negotiation Expert and a recipient of Texas Monthly's Five Star Professional award. She also has been a top 10 agent (by sales volume) for her office every year since earning the ‘Rookie of the Year' award in 2004.
Laurie has a Bachelor's and Master's degree from St. Edward's University here in Austin. Prior to real estate,
Laurie's Other Listings
Source: Central Texas MLS (CTXMLS)
MLS Number: 596768
APN: 370326
- 1000 Rutgers Dr
- 1004 Rutgers Dr
- 103 E Oxford Dr
- 202 E Custers Creek Bend
- 208 Settlers Valley Dr
- 500 S 1st St
- 705 Canyon Bend Rd
- 803 W Walter Ave
- 1003 Ambrose Dr
- 1009 Pioneer Bend Dr
- 501 Geyser Ave
- 1103 Prairie Ridge Trail
- 601 Wagon Wheel Trail
- 910 Rocking Spur Cove
- 1110 Mountain View Dr
- 906 Low Brim Cove
- 924 Melted Candle Cove
- 1724 Lorant Ln
- 905 E Olympic Dr
- 813 Caribou Ridge Trail
- 406 Settlers Valley Dr
- 105 W Oxford Dr
- 1107 Saint John Ct
- 1104 Vanderbilt Cir
- 209 E Noton St Unit 106
- 503 Ambrose Dr
- 404 E Olympic Dr
- 306 S 7th St
- 905 Rocking Spur Cove
- 902 Rocking Spur Cove
- 705 E Olympic Dr
- 602 Wagon Wheel Trail
- 902 Low Brim Cove
- 1305 E Wells Branch Pkwy
- 716 Camp Fire Trail
- 904 Swallow Ridge Cove
- 905 Melted Candle Cove Unit ID1314597P
- 15217 Valerian Tea Dr
- 202 2nd St N Unit D
- 840 Smoke Signal Pass
