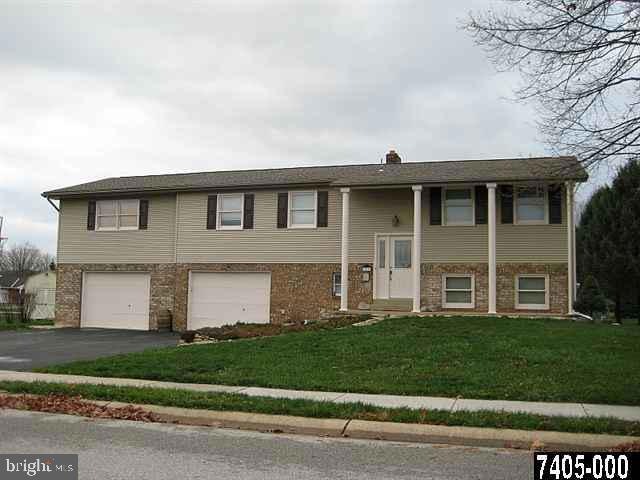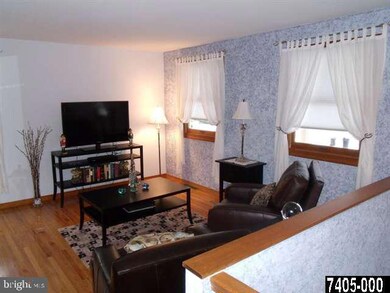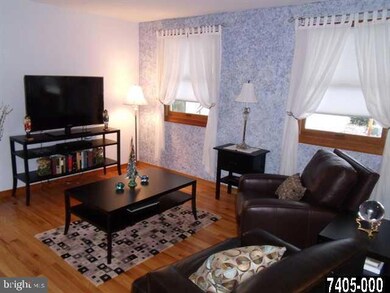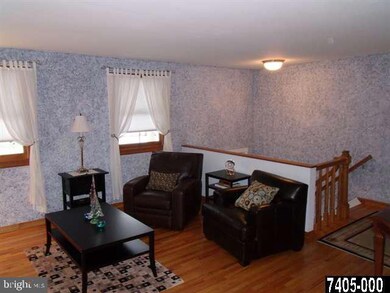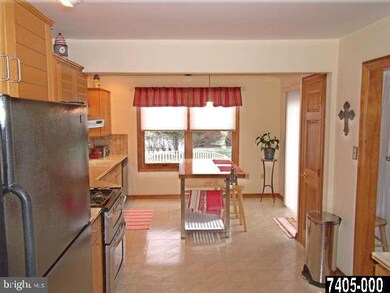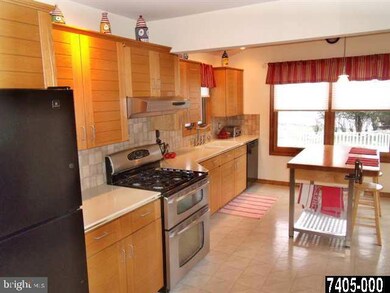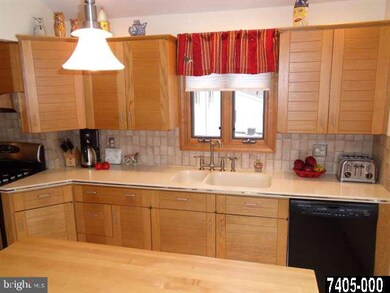
412 Spring Forge Dr Spring Grove, PA 17362
Highlights
- Deck
- No HOA
- Porch
- Whirlpool Bathtub
- Formal Dining Room
- Eat-In Kitchen
About This Home
As of November 2014Huge split foyer home with modified addition. Kitchen has been extended and includes additional cabinetry & all wood floors. Master bedroom suite w/whirlpool tub. Large yard with above ground pool, oversized 2-car garage, new 30 year roof in 2007. All appliances included.
Last Agent to Sell the Property
Berkshire Hathaway HomeServices Homesale Realty Listed on: 01/09/2012

Last Buyer's Agent
Marcy Laferte
Coldwell Banker Realty

Home Details
Home Type
- Single Family
Est. Annual Taxes
- $6,060
Year Built
- Built in 1970
Lot Details
- 0.41 Acre Lot
- Lot Dimensions are 115x133
- Sloped Lot
- Cleared Lot
Home Design
- Split Foyer
- Brick Exterior Construction
- Poured Concrete
- Shingle Roof
- Asphalt Roof
- Vinyl Siding
- Stick Built Home
Interior Spaces
- Property has 2 Levels
- Family Room
- Living Room
- Formal Dining Room
Kitchen
- Eat-In Kitchen
- Built-In Range
- Built-In Microwave
- Dishwasher
- Kitchen Island
Bedrooms and Bathrooms
- 5 Bedrooms
- 3 Full Bathrooms
- Whirlpool Bathtub
Laundry
- Dryer
- Washer
Basement
- Walk-Out Basement
- Basement Fills Entire Space Under The House
Home Security
- Home Security System
- Storm Windows
- Fire and Smoke Detector
Parking
- 2 Car Garage
- Garage Door Opener
Outdoor Features
- Deck
- Porch
Schools
- Spring Grove Area Middle School
- Spring Grove Area High School
Utilities
- Forced Air Heating and Cooling System
Listing and Financial Details
- Assessor Parcel Number 67850000300180000000
Community Details
Overview
- No Home Owners Association
- Spring Forge Subdivision
Building Details
Ownership History
Purchase Details
Home Financials for this Owner
Home Financials are based on the most recent Mortgage that was taken out on this home.Purchase Details
Home Financials for this Owner
Home Financials are based on the most recent Mortgage that was taken out on this home.Purchase Details
Home Financials for this Owner
Home Financials are based on the most recent Mortgage that was taken out on this home.Purchase Details
Home Financials for this Owner
Home Financials are based on the most recent Mortgage that was taken out on this home.Purchase Details
Home Financials for this Owner
Home Financials are based on the most recent Mortgage that was taken out on this home.Similar Homes in Spring Grove, PA
Home Values in the Area
Average Home Value in this Area
Purchase History
| Date | Type | Sale Price | Title Company |
|---|---|---|---|
| Deed | $98,966 | Xpress Title Services Llc | |
| Deed | $223,400 | Sage Title Group | |
| Deed | $209,900 | None Available | |
| Interfamily Deed Transfer | -- | None Available | |
| Deed | $117,800 | First American Title Ins Co |
Mortgage History
| Date | Status | Loan Amount | Loan Type |
|---|---|---|---|
| Open | $65,000 | Credit Line Revolving | |
| Closed | $19,500 | Credit Line Revolving | |
| Previous Owner | $204,000 | New Conventional | |
| Previous Owner | $213,449 | FHA | |
| Previous Owner | $219,353 | FHA | |
| Previous Owner | $204,222 | FHA | |
| Previous Owner | $15,000 | Credit Line Revolving | |
| Previous Owner | $185,000 | New Conventional | |
| Previous Owner | $30,000 | Credit Line Revolving | |
| Previous Owner | $117,739 | FHA |
Property History
| Date | Event | Price | Change | Sq Ft Price |
|---|---|---|---|---|
| 11/21/2014 11/21/14 | Sold | $223,400 | +1.6% | $87 / Sq Ft |
| 10/19/2014 10/19/14 | Pending | -- | -- | -- |
| 09/05/2014 09/05/14 | For Sale | $219,900 | +4.8% | $86 / Sq Ft |
| 03/09/2012 03/09/12 | Sold | $209,900 | 0.0% | $61 / Sq Ft |
| 01/22/2012 01/22/12 | Pending | -- | -- | -- |
| 01/09/2012 01/09/12 | For Sale | $209,900 | -- | $61 / Sq Ft |
Tax History Compared to Growth
Tax History
| Year | Tax Paid | Tax Assessment Tax Assessment Total Assessment is a certain percentage of the fair market value that is determined by local assessors to be the total taxable value of land and additions on the property. | Land | Improvement |
|---|---|---|---|---|
| 2025 | $6,060 | $162,240 | $38,080 | $124,160 |
| 2024 | $6,002 | $162,240 | $38,080 | $124,160 |
| 2023 | $6,002 | $162,240 | $38,080 | $124,160 |
| 2022 | $6,002 | $162,240 | $38,080 | $124,160 |
| 2021 | $5,770 | $162,240 | $38,080 | $124,160 |
| 2020 | $5,730 | $162,240 | $38,080 | $124,160 |
| 2019 | $5,620 | $162,240 | $38,080 | $124,160 |
| 2018 | $5,391 | $162,240 | $38,080 | $124,160 |
| 2017 | $5,277 | $162,240 | $38,080 | $124,160 |
| 2016 | $0 | $162,240 | $38,080 | $124,160 |
| 2015 | -- | $162,240 | $38,080 | $124,160 |
| 2014 | -- | $162,240 | $38,080 | $124,160 |
Agents Affiliated with this Home
-
Robyn Pottorff

Seller's Agent in 2014
Robyn Pottorff
Berkshire Hathaway HomeServices Homesale Realty
(800) 383-3535
99 Total Sales
-

Buyer's Agent in 2014
Michael Nelson
Long & Foster
(410) 627-9990
121 Total Sales
-
Alyce Page

Seller's Agent in 2012
Alyce Page
Berkshire Hathaway HomeServices Homesale Realty
(717) 757-7811
67 Total Sales
-
Dick Page
D
Seller Co-Listing Agent in 2012
Dick Page
Berkshire Hathaway HomeServices Homesale Realty
(717) 873-4165
27 Total Sales
-

Buyer's Agent in 2012
Marcy Laferte
Coldwell Banker Realty
(717) 487-7775
76 Total Sales
Map
Source: Bright MLS
MLS Number: 1002599813
APN: 85-000-03-0018.00-00000
- 360 N Main St
- 381 N Main St
- 1389 Chami Dr Unit 171
- 1389 Pleasant View Dr Unit 224
- 1349 Village Dr Unit 29
- 1388 Village Dr Unit 108
- 523 Hamlet Dr W
- 527 Monocacy Trail
- 321 Greenwood Rd
- 568 Monocacy Trail
- 566 Monocacy Trail
- 564 Monocacy Trail
- 270 N Walnut St
- 540 Monocacy Trail
- 549 Monocacy Trail
- 544 Monocacy Trail
- 558 Monocacy Trail
- 146 N Walnut St
- 265 Lakeview Dr
- 52 E Constitution Ave
