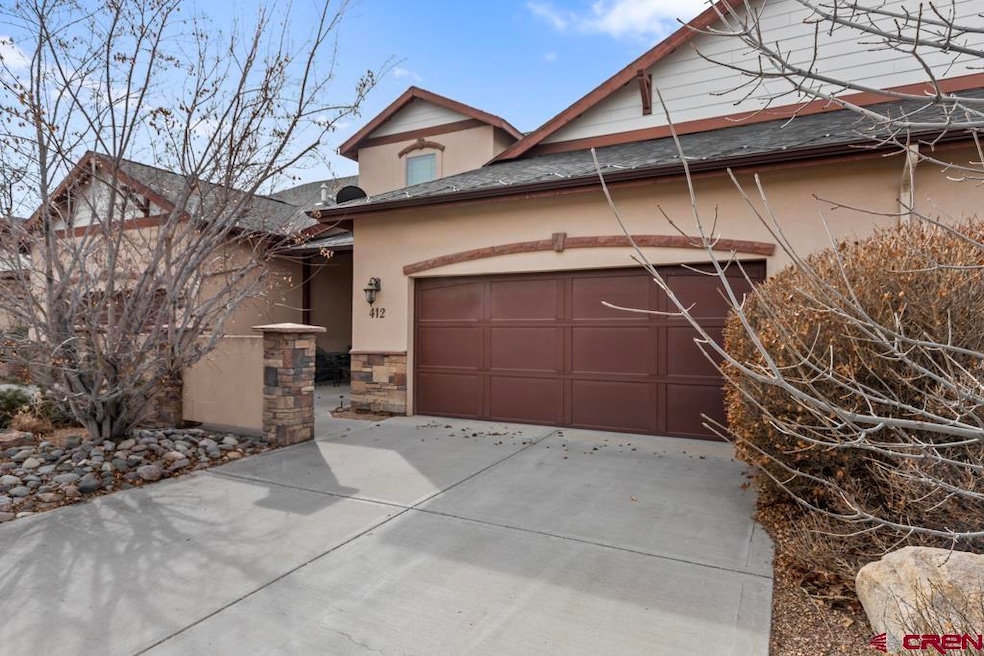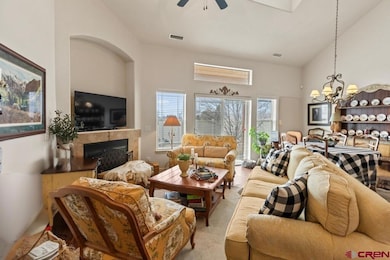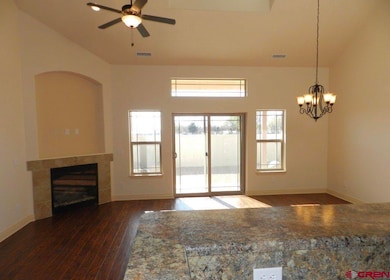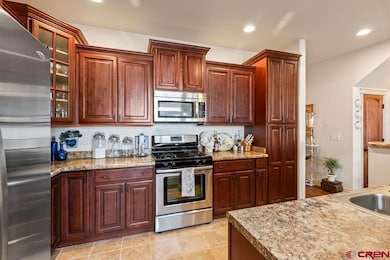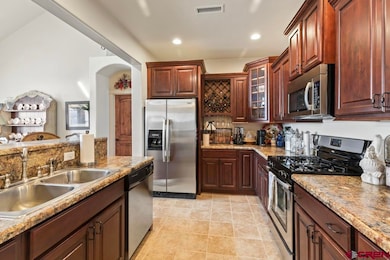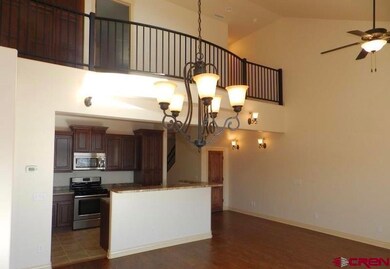
412 Stanford Ln Montrose, CO 81401
Estimated payment $4,017/month
Highlights
- Vaulted Ceiling
- Covered patio or porch
- Double Pane Windows
- Wood Flooring
- 2 Car Attached Garage
- Walk-In Closet
About This Home
Elegant and expansive, this 2,033 sq. ft. two-story townhome in the heart of Montrose offers the perfect blend of space and convenience. Thoughtfully designed, it features a desirable main-level master suite for ultimate comfort, complemented by two additional spacious bedrooms on the upper level and three walk-in closets for exceptional storage. The open-concept layout enhances the home’s airy feel, while central air, forced air heating, gas fireplace and an insulated 2-car attached garage add to its appeal. Beautiful Alder wood doors with designer lever door handles. Alder cabinets, stainless steel appliances, and hand scrapped engineered hardwood floors. Vaulted ceilings in the living room and 9' ceiling throughout other rooms. Custom blinds throughout the home. The HOA maintains front landscaping and snow removal. The back yard is xeriscaped with a drip for low maintenance. New water heater and Radon mitigation system already installed. Ideally located near shopping, dining, and Black Canyon Golf Course, this stunning home offers effortless living with room to breathe. Schedule your private showing today.
Home Details
Home Type
- Single Family
Est. Annual Taxes
- $1,753
Year Built
- Built in 2007
Lot Details
- 3,572 Sq Ft Lot
- Vinyl Fence
- Landscaped
- Sprinkler System
HOA Fees
- $100 Monthly HOA Fees
Home Design
- Asphalt Roof
- Stone Siding
- Stick Built Home
- Stucco
Interior Spaces
- 2-Story Property
- Vaulted Ceiling
- Ceiling Fan
- Double Pane Windows
- Window Treatments
- Living Room with Fireplace
- Combination Dining and Living Room
- Crawl Space
- Washer and Dryer Hookup
Kitchen
- Breakfast Bar
- Oven or Range
- Microwave
- Dishwasher
- Disposal
Flooring
- Wood
- Carpet
- Tile
Bedrooms and Bathrooms
- 3 Bedrooms
- Walk-In Closet
Parking
- 2 Car Attached Garage
- Garage Door Opener
Schools
- Johnson K-5 Elementary School
- Centennial 6-8 Middle School
- Montrose 9-12 High School
Utilities
- Forced Air Heating and Cooling System
- Heating System Uses Natural Gas
- Gas Water Heater
- Internet Available
- Cable TV Available
Additional Features
- Covered patio or porch
- Property is near a golf course
Community Details
- Association fees include snow removal, lawn
- Seasons Townhomes HOA
- Seasons, The Subdivision
Listing and Financial Details
- Assessor Parcel Number 376726217009
Map
Home Values in the Area
Average Home Value in this Area
Tax History
| Year | Tax Paid | Tax Assessment Tax Assessment Total Assessment is a certain percentage of the fair market value that is determined by local assessors to be the total taxable value of land and additions on the property. | Land | Improvement |
|---|---|---|---|---|
| 2024 | $1,754 | $24,330 | $2,910 | $21,420 |
| 2023 | $1,754 | $29,070 | $3,480 | $25,590 |
| 2022 | $1,564 | $22,410 | $2,430 | $19,980 |
| 2021 | $1,611 | $23,060 | $2,500 | $20,560 |
| 2020 | $1,419 | $20,870 | $2,070 | $18,800 |
| 2019 | $1,428 | $20,870 | $2,070 | $18,800 |
| 2018 | $1,268 | $18,060 | $1,670 | $16,390 |
| 2017 | $1,258 | $18,060 | $1,670 | $16,390 |
| 2016 | $1,266 | $18,470 | $1,610 | $16,860 |
Property History
| Date | Event | Price | Change | Sq Ft Price |
|---|---|---|---|---|
| 02/25/2025 02/25/25 | For Sale | $676,989 | -- | $333 / Sq Ft |
Purchase History
| Date | Type | Sale Price | Title Company |
|---|---|---|---|
| Deed | -- | None Listed On Document | |
| Warranty Deed | $245,000 | Land Title Guarantee Co |
Similar Homes in Montrose, CO
Source: Colorado Real Estate Network (CREN)
MLS Number: 821481
APN: R0023368
- 412 Stanford Ln
- 133 Castle Ave
- 2030 Elbert St
- TBD Lot 12 E Star Ct
- TBD Lot 11 E Star Ct
- TBD Lot 10 E Star Ct
- TBD Tract 12 Highway 50
- TBD Track 11 Highway 50
- 13.33 Acres U S 50
- 2250 Phillips Cir
- 307 S San Juan Ave
- 216 Crossroads Cir
- 259 Crossroads Cir
- 1018 S 5th St Unit 7
- 202 Crossroads Cir
- TBD Highway 50 Iron Horse Dr
- 2262 Essex Ct
- 1202 S 1st St
- 2005 Cambridge Dr
- 2343 Oldham Way
