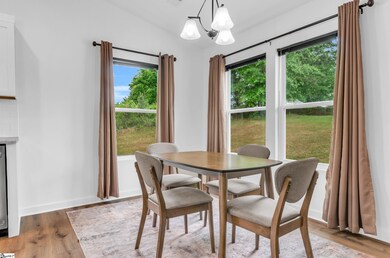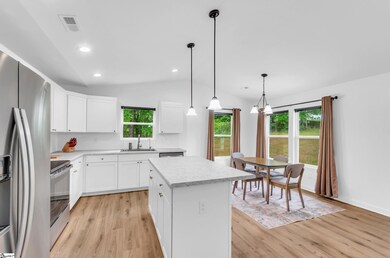
412 State Road S-11-199 Gaffney, SC 29340
Highlights
- Open Floorplan
- Front Porch
- Living Room
- Craftsman Architecture
- 1 Car Attached Garage
- Laundry Room
About This Home
As of May 2025Say hello to your brand-new dream home in Gaffney! This stunning 2024-built Craftsman-style beauty offers 3 bedrooms, 2 full baths, and an open-concept layout that's perfect for modern living. With 1,200 sq ft of thoughtfully designed space, you'll feel right at home the second you walk in. The bright, airy living room flows right into a gorgeous kitchen, complete with a spacious island, sleek laminate countertops, and stainless appliances including a range/oven, microwave, and dishwasher—everything you need to entertain or enjoy a cozy night in. The primary suite is tucked away on the main level and offers a quiet retreat, while two additional bedrooms are perfect for guests, a home office, or little ones. Luxury vinyl plank flooring runs throughout, adding a clean, contemporary feel to the home. Step outside and enjoy your patio, or take advantage of the attached 1-car garage and backyard shed for all your storage needs. The home sits on a generous 1-acre lot with a paved concrete driveway, and features low-maintenance stone and vinyl siding, tilt-out windows, and a solid slab foundation with a composition shingle roof. You’ll love the peace of a quiet neighborhood with no HOA—plus you're just a short drive from both Greenville, SC, and Charlotte, NC. Zoned for Gaffney schools, and with public water/sewer available and electric heat and cooling, this one checks all the boxes. Don’t miss your chance to own this stylish, energy-efficient home in a great location. Schedule your showing today!
Last Agent to Sell the Property
Keller Williams DRIVE License #107135 Listed on: 04/25/2025

Last Buyer's Agent
NON MLS MEMBER
Non MLS
Home Details
Home Type
- Single Family
Est. Annual Taxes
- $621
Year Built
- Built in 2024
Lot Details
- 1.01 Acre Lot
- Level Lot
- Few Trees
Parking
- 1 Car Attached Garage
Home Design
- Craftsman Architecture
- Slab Foundation
- Composition Roof
- Vinyl Siding
- Stone Exterior Construction
Interior Spaces
- 1,200 Sq Ft Home
- 1,200-1,399 Sq Ft Home
- 1-Story Property
- Open Floorplan
- Smooth Ceilings
- Ceiling Fan
- Living Room
- Dining Room
- Fire and Smoke Detector
Kitchen
- Free-Standing Electric Range
- Built-In Microwave
- Dishwasher
- Laminate Countertops
Flooring
- Ceramic Tile
- Luxury Vinyl Plank Tile
Bedrooms and Bathrooms
- 3 Main Level Bedrooms
- 2 Full Bathrooms
Laundry
- Laundry Room
- Laundry on main level
- Stacked Washer and Dryer Hookup
Outdoor Features
- Outbuilding
- Front Porch
Schools
- Draytonville Elementary School
- Ewing Middle School
- Gaffney High School
Utilities
- Heating Available
- Electric Water Heater
- Septic Tank
Listing and Financial Details
- Assessor Parcel Number 138-00-00-044.004
Similar Homes in Gaffney, SC
Home Values in the Area
Average Home Value in this Area
Property History
| Date | Event | Price | Change | Sq Ft Price |
|---|---|---|---|---|
| 05/22/2025 05/22/25 | Sold | $226,900 | +0.8% | $189 / Sq Ft |
| 04/25/2025 04/25/25 | For Sale | $225,000 | -2.2% | $188 / Sq Ft |
| 12/27/2024 12/27/24 | Sold | $230,000 | 0.0% | $192 / Sq Ft |
| 12/02/2024 12/02/24 | Pending | -- | -- | -- |
| 12/02/2024 12/02/24 | For Sale | $229,900 | -- | $192 / Sq Ft |
Tax History Compared to Growth
Agents Affiliated with this Home
-
Tracy Roberts

Seller's Agent in 2025
Tracy Roberts
Keller Williams DRIVE
(864) 520-5649
324 Total Sales
-
N
Buyer's Agent in 2025
NON MLS MEMBER
Non MLS
-
Kathy Klochko

Seller's Agent in 2024
Kathy Klochko
Affinity Group Realty
(864) 205-9381
122 Total Sales
-
N
Buyer's Agent in 2024
Non-MLS Member
NON MEMBER
Map
Source: Greater Greenville Association of REALTORS®
MLS Number: 1555317
- 355 Gold Mine Rd
- 794 Ford Rd
- 1416 Wilkinsville Hwy
- 118 Rose St
- 120 Rose St
- 207 Woodlawn Dr
- 518 McCluney Dr
- 247 Pondfield Rd
- TBD Arrowood Dr
- 00 Apache Dr
- 2315 Cherokee Ave
- 00 Wilkinsville Hwy
- 919 Wilkinsville Hwy
- 0 Wilkinsville Hwy Unit 24238644
- 0 Wilkinsville Hwy Unit CAR4204249
- 129 Worthmore Dr
- 143 Rolling Mill Rd
- 141 Knollcrest Dr
- 115 Rolling Mill Rd
- 509 Hetty Hill St






