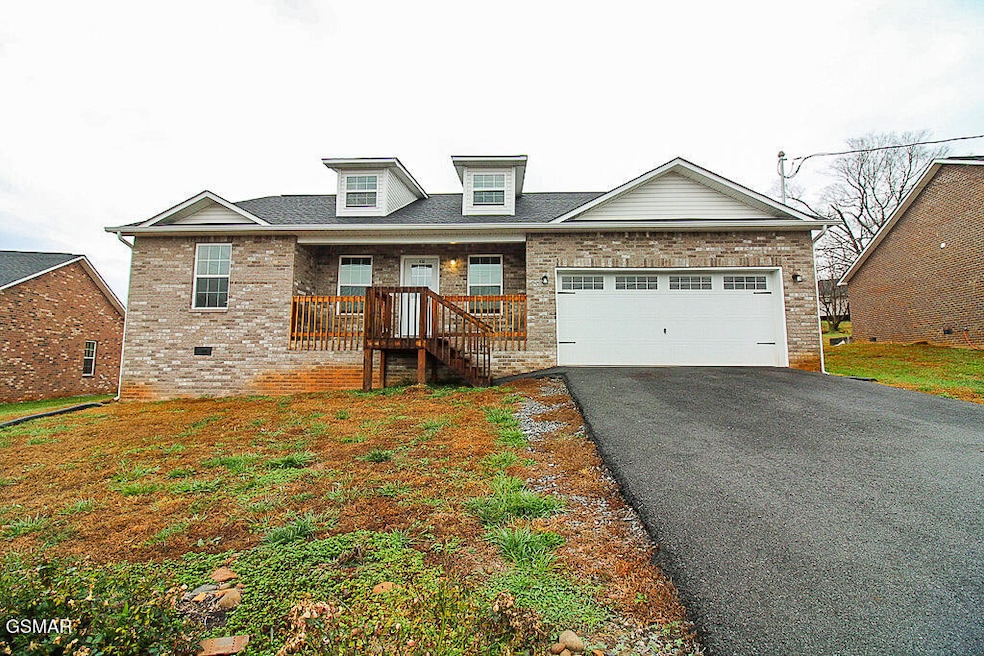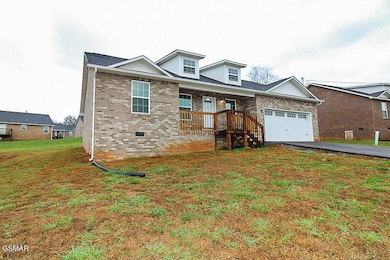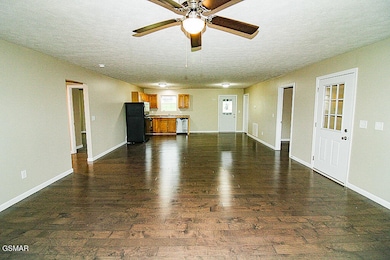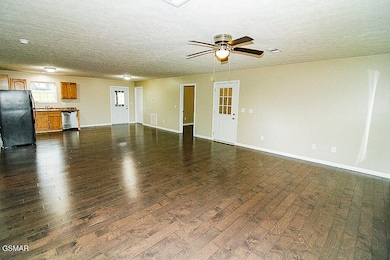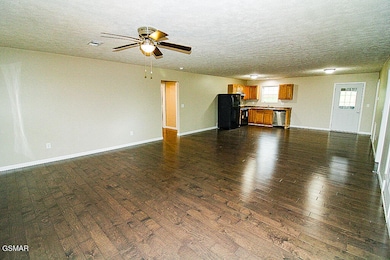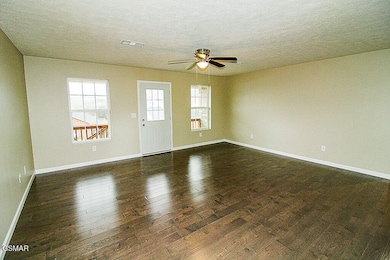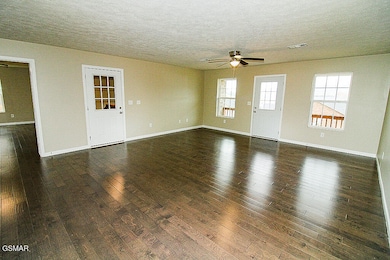412 Sulphur Ct Sevierville, TN 37764
Estimated payment $1,982/month
Highlights
- New Construction
- Deck
- Cathedral Ceiling
- Gatlinburg Pittman High School Rated A-
- Contemporary Architecture
- Wood Flooring
About This Home
Well-located and inviting, this contemporary-style 3 BD / 2 BA ranch home offers 1,500+ sq ft of comfortable one-level living in the heart of Kodak. Just minutes from I-40, downtown Sevierville, Buc-ee's, Bass Pro Shops, and many other area attractions, this home is ideal as a primary residence or second home. Nestled in a well-established subdivision, the property features an attached 2-car garage, a covered front patio, and a covered rear deck, perfect for relaxing or entertaining. Inside, you'll find a spacious great room with an open living area, dining space, and full kitchen. The private primary bedroom includes a walk-in closet and en-suite bath. Two additional bedrooms, each with its own closet, a second full bath, and a convenient utility room complete the layout. A wonderful opportunity in a prime Kodak location—come see this home today before it's gone!
Home Details
Home Type
- Single Family
Est. Annual Taxes
- $974
Year Built
- Built in 2024 | New Construction
Lot Details
- 0.25 Acre Lot
- Property fronts a county road
- Front Yard
- Property is zoned C-3
Parking
- 2 Car Attached Garage
- Garage Door Opener
Home Design
- Contemporary Architecture
- Brick or Stone Mason
- Frame Construction
- Composition Roof
- Block And Beam Construction
Interior Spaces
- 1,525 Sq Ft Home
- 1-Story Property
- Cathedral Ceiling
- Ceiling Fan
- Great Room
- Open Floorplan
- Utility Room
- Wood Flooring
- Storage In Attic
Kitchen
- Self-Cleaning Oven
- Electric Cooktop
- Range Hood
- Dishwasher
Bedrooms and Bathrooms
- 3 Main Level Bedrooms
- Walk-In Closet
- 2 Full Bathrooms
- Walk-in Shower
Laundry
- Laundry Room
- Laundry on main level
Outdoor Features
- Deck
- Covered Patio or Porch
- Rain Gutters
Utilities
- Central Heating and Cooling System
- Heat Pump System
- 220 Volts
- Electric Water Heater
- High Speed Internet
- Phone Available
- Cable TV Available
Community Details
- No Home Owners Association
Listing and Financial Details
- Tax Lot 159
- Assessor Parcel Number 008O A 159.00
Map
Home Values in the Area
Average Home Value in this Area
Property History
| Date | Event | Price | List to Sale | Price per Sq Ft |
|---|---|---|---|---|
| 11/24/2025 11/24/25 | For Sale | $359,900 | -- | $236 / Sq Ft |
Source: Great Smoky Mountains Association of REALTORS®
MLS Number: 309238
- 3302 Parker Blvd
- 3302 Parker Blvd
- 3296 Parker Blvd
- 3288 Parker Blvd
- 3445 Parker Blvd
- 254 Dumplin Ln
- 4162/283 Snyder Road and Bartlett Dr
- 409 Cedar Creek Cir
- 152 Clear Creek Rd
- 346 W Dumplin Valley Rd
- 0 Douglas Dam Rd Unit 1310725
- 119 W Dumplin Valley Rd
- Altamont Townhome Plan at Cherokee Crossing
- Mitchell Townhome Plan at Cherokee Crossing
- 3774 Wyatt Way
- 3778 Wyatt Way
- 3788 Wyatt Way
- 3792 Wyatt Way
- 3796 Wyatt Way
- 3782 Wyatt Way
- 365 W Dumplin Valley Rd
- 3458 Tyee Crossing Way
- 168 Bass Pro Dr
- 244 Burkhardt Way
- 117 Lee Greenwood Way
- 1736 Walnut Hill Ln Unit ID1266892P
- 2222 Two Rivers Blvd
- 1908 Heather Lea Dr
- 1421 Briarwood Dr
- 2629 Southwinds Cir
- 2545 Cottonwood Dr
- 1310 Fredrick Ln Unit ID1266885P
- 1308 Fredrick Ln Unit ID1266883P
- 1324 Jackson Ridge Ln
- 1016 Carter Ridge Dr
- 1110 Old Knoxville Hwy
- 1851 Pine Ridge Rd
- 293 Mount Dr
- 400 Allensville Rd Unit ID1266320P
- 1019 Whites School Rd Unit ID1226185P
