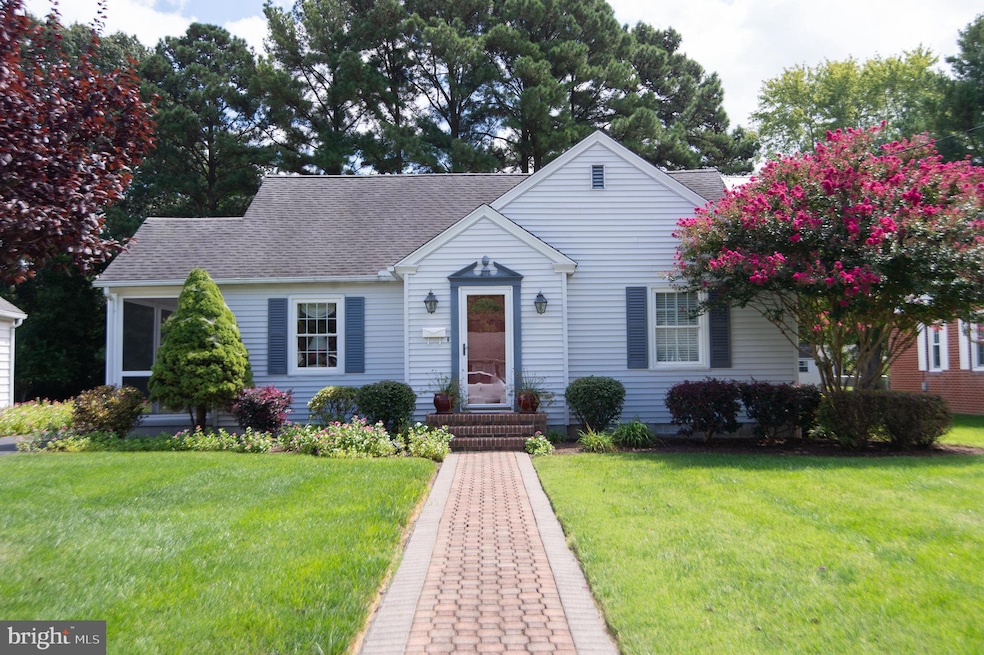
412 Talbot Ave Cambridge, MD 21613
Estimated payment $2,011/month
Highlights
- Open Floorplan
- Solid Hardwood Flooring
- Main Floor Bedroom
- Traditional Architecture
- Backs to Trees or Woods
- Attic
About This Home
Welcome to your ideal single-level home, thoughtfully designed to meet your needs and enhance your lifestyle.
Enjoy the charm of gorgeous hardwood floors and the convenience of ceramic tile bathrooms. The open layout boasts a central kitchen with a center island and breakfast bar, connecting seamlessly to a spacious family room with a brick hearth ready for your wood or pellet stove, perfect for cozy evenings. A screened porch offers an inviting space for outdoor dining or relaxation.
The primary suite is a true retreat, featuring dual closets and a private ceramic-tile bath with a dual-sink vanity and walk-in shower. Two additional bedrooms with elegant crown molding and hardwood floors share a beautifully designed bathroom with a tub/shower combination, catering to both comfort and style.
Situated near the YMCA, Glasgow tennis courts, and Great Marsh Park, this home is ideally positioned on a dead end street with ample off-street parking. The backyard is perfect for outdoor gatherings, and an irrigated lawn and flower beds make maintenance effortless. The paved driveway offers room for multiple vehicles, including boats or trailers.
Enjoy energy-efficient living with oil hot water baseboard heat and central air. With recent updates including a new roof, replaced windows, and remodeled kitchen and bathrooms, this home is move-in ready and beautifully refreshed.
Home Details
Home Type
- Single Family
Est. Annual Taxes
- $3,052
Year Built
- Built in 1956 | Remodeled in 2012
Lot Details
- 0.28 Acre Lot
- Landscaped
- Sprinkler System
- Backs to Trees or Woods
- Property is in very good condition
Home Design
- Traditional Architecture
- Architectural Shingle Roof
- Vinyl Siding
Interior Spaces
- 1,809 Sq Ft Home
- Property has 1 Level
- Open Floorplan
- Crown Molding
- Ceiling Fan
- Recessed Lighting
- Double Pane Windows
- Replacement Windows
- Double Hung Windows
- Window Screens
- Sliding Doors
- Family Room Off Kitchen
- Living Room
- Combination Kitchen and Dining Room
- Crawl Space
- Laundry on main level
- Attic
Kitchen
- Electric Oven or Range
- Built-In Microwave
- Dishwasher
- Kitchen Island
Flooring
- Solid Hardwood
- Carpet
- Ceramic Tile
Bedrooms and Bathrooms
- 3 Main Level Bedrooms
- En-Suite Primary Bedroom
- 2 Full Bathrooms
Home Security
- Storm Doors
- Flood Lights
Parking
- 4 Parking Spaces
- 4 Driveway Spaces
- Off-Street Parking
Outdoor Features
- Screened Patio
- Exterior Lighting
- Shed
- Rain Gutters
- Porch
Schools
- Sandy Hill Elementary School
- Mace's Lane Middle School
- Cambridge-South Dorchester High School
Utilities
- Central Air
- Heating System Uses Oil
- Vented Exhaust Fan
- Hot Water Baseboard Heater
- Oil Water Heater
- Municipal Trash
- Phone Available
- Cable TV Available
Community Details
- No Home Owners Association
- Cambridge Subdivision
Listing and Financial Details
- Assessor Parcel Number 1007107536
Map
Home Values in the Area
Average Home Value in this Area
Tax History
| Year | Tax Paid | Tax Assessment Tax Assessment Total Assessment is a certain percentage of the fair market value that is determined by local assessors to be the total taxable value of land and additions on the property. | Land | Improvement |
|---|---|---|---|---|
| 2025 | $3,219 | $171,400 | $41,800 | $129,600 |
| 2024 | $2,936 | $165,133 | $0 | $0 |
| 2023 | $2,936 | $158,867 | $0 | $0 |
| 2022 | $5,641 | $152,600 | $41,800 | $110,800 |
| 2021 | $2,652 | $146,600 | $0 | $0 |
| 2020 | $2,652 | $140,600 | $0 | $0 |
| 2019 | $2,566 | $134,600 | $41,800 | $92,800 |
| 2018 | $2,456 | $132,267 | $0 | $0 |
| 2017 | $2,412 | $129,933 | $0 | $0 |
| 2016 | -- | $127,600 | $0 | $0 |
| 2015 | -- | $127,600 | $0 | $0 |
| 2014 | -- | $127,600 | $0 | $0 |
Property History
| Date | Event | Price | Change | Sq Ft Price |
|---|---|---|---|---|
| 09/03/2025 09/03/25 | For Sale | $325,000 | -- | $180 / Sq Ft |
Purchase History
| Date | Type | Sale Price | Title Company |
|---|---|---|---|
| Deed | $16,000 | -- |
Mortgage History
| Date | Status | Loan Amount | Loan Type |
|---|---|---|---|
| Open | $116,000 | Credit Line Revolving |
Similar Homes in Cambridge, MD
Source: Bright MLS
MLS Number: MDDO2010456
APN: 07-107536
- 417 Talbot Ave
- 1105 Holland Ave
- 602 Edlon Park
- 502 Edlon Park Dr
- 314 Belvedere Ave
- 601 Edlon Park Dr
- 604 Edlon Park Dr
- 453 Willis St
- 9 Merryweather Dr
- 437 Willis St
- 3 Merryweather Dr
- 422 Willis St
- 301 Belvedere Ave
- 213 Belvedere Ave
- 306 Oakley St
- 817 Locust St
- 207 Somerset Ave
- 722 Glasgow St
- 810 Locust St
- 427 Camper St
- 817 Locust St
- 599 Greenwood Ave
- 205 Oakley St Unit 1
- 205 Oakley St Unit 3
- 833 Parkway St
- 703 Travers St
- 1224 Zachary Dr
- 701 Race St
- 301 Muir St
- 601 Yellow Bill Ln Unit JUNIPER T/H
- 301 Washington St
- 502 Seaway Ln Unit 25
- 305 Shipyard Dr Unit 61
- 103 Shawnee Cir
- 517 Merganser Way
- 322 Appleby School Rd
- 1384 Cambridge Beltway
- 4313 Ocean Gateway
- 307 Market St
- 25893 Royal Oak Rd






