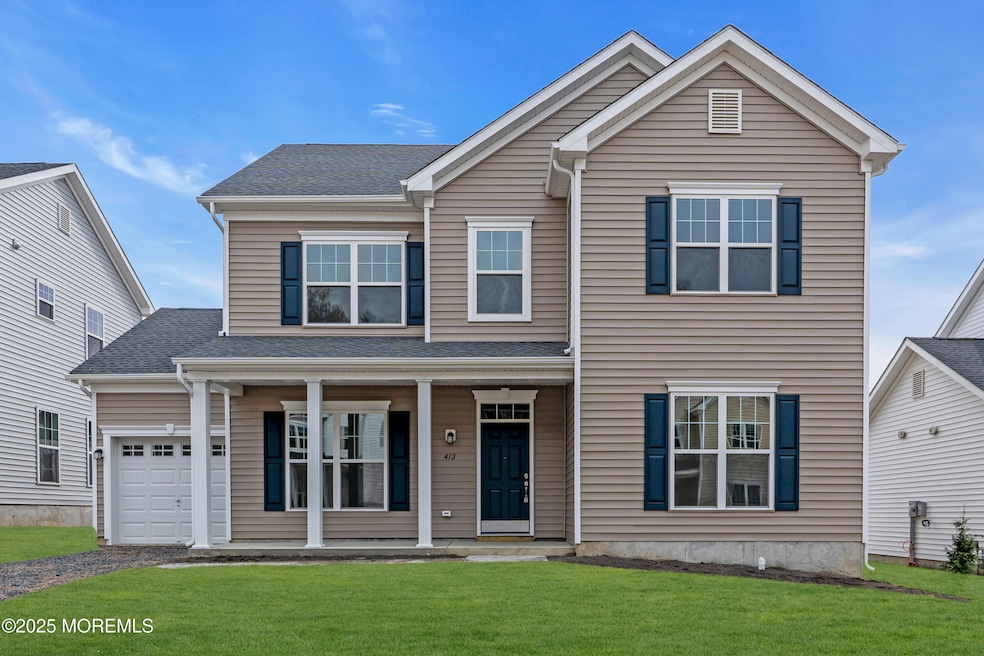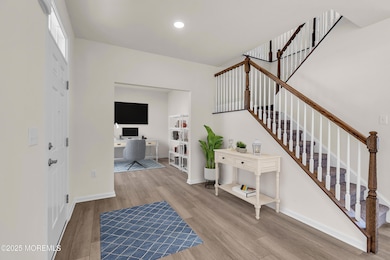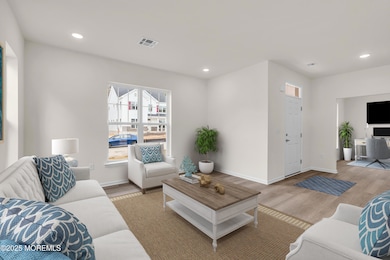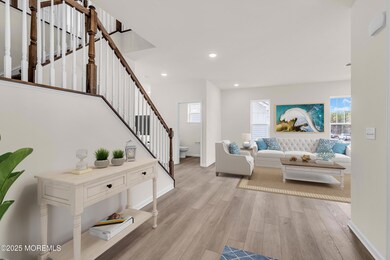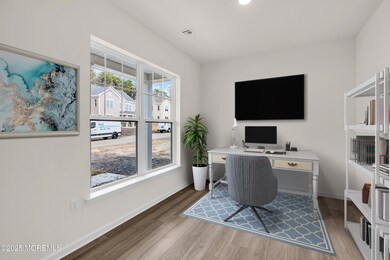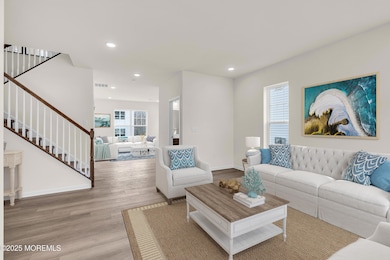412 Third Ave Toms River, NJ 08757
Manchester Township NeighborhoodHighlights
- Very Popular Property
- Colonial Architecture
- Sliding Doors
- New Kitchen
- 1 Car Direct Access Garage
- Forced Air Heating and Cooling System
About This Home
Brand New Construction in the Manitou Park Section of Bayville! Ready to Go, Immediate Occupancy! Welcome to this 4-bedroom, 2.5-bathroom home, offering modern living in a prime location. With a spacious open floor plan, the kitchen features stainless steel appliances, a center island, and seamless flow into the cozy den, perfect for entertaining or relaxing. A separate dining area provides the ideal setting for family meals or hosting guests. The home boasts central air, tankless water heater, vinyl flooring on the lower level, and carpeting upstairs. A versatile room off the main living area can serve as a home office or playroom. The primary bedroom suite is your retreat, complete with a walk in closet plus a full bath for ultimate comfort and privacy.
Home Details
Home Type
- Single Family
Lot Details
- 6,098 Sq Ft Lot
Parking
- 1 Car Direct Access Garage
Home Design
- Colonial Architecture
- Slab Foundation
Interior Spaces
- 2-Story Property
- Sliding Doors
- Center Hall
Kitchen
- New Kitchen
- Gas Cooktop
- Microwave
- Dishwasher
Flooring
- Wall to Wall Carpet
- Linoleum
Bedrooms and Bathrooms
- 4 Bedrooms
- Primary Bathroom includes a Walk-In Shower
Schools
- Central Reg Middle School
Utilities
- Forced Air Heating and Cooling System
- Natural Gas Water Heater
Community Details
- Dogs Allowed
Listing and Financial Details
- Property Available on 5/26/25
- Assessor Parcel Number 06-00025-01-00010
Map
Source: MOREMLS (Monmouth Ocean Regional REALTORS®)
MLS Number: 22513841
- 426 Third Ave
- 407 Third Ave
- 51 Colt Place
- 303 Savannah Rd
- 356 Colt Place
- 375 Tenth Ave
- 2265 New Jersey 37
- 632 6th Ave
- 1 Overlook Ct
- 44 2nd St
- 612 Bismarck St
- 609 Commonwealth Blvd
- 1012 Bismarck St
- 16 Ridgeview Dr
- 846 Winchester Ct Unit A
- 876B Winchester Ct
- 725 2nd Ave
- 833 6th Ave
- 829A Westminster Ct
- 824 Broadway Blvd
