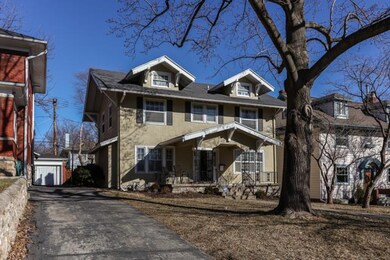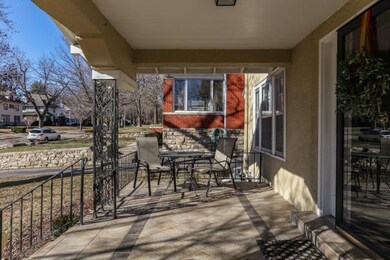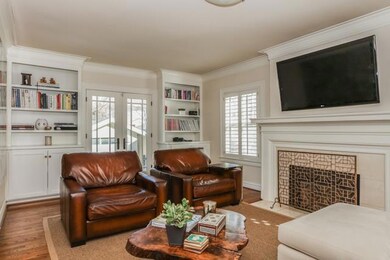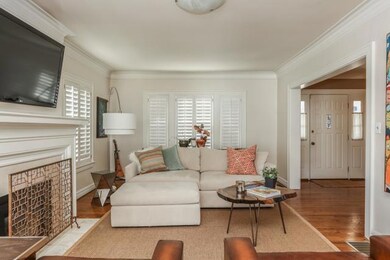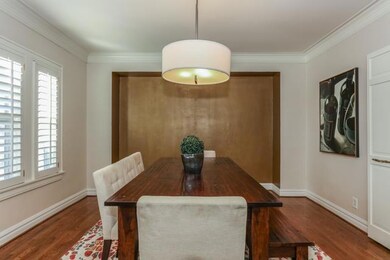
412 W 59th Terrace Kansas City, MO 64113
Country Club NeighborhoodHighlights
- Vaulted Ceiling
- Wood Flooring
- Breakfast Area or Nook
- Traditional Architecture
- Granite Countertops
- Formal Dining Room
About This Home
As of October 2024An incredible home in Brookside - all the charm plus all the updates! This 3 bedroom home located in a coveted subdivision of Country Club Heights is move-in ready! The sleek and stylish kitchen features granite countertops, stainless steel appliances, a wine cooler, gorgeous wood cabinets, spacious pantry, double ovens - the list never ends! Huge master bedroom with en suite bathroom. Plantation shutters throughout the main level provide tons of natural light for you to enjoy year-round. Newer backyard Trex deck. Walk to the Brookside shops, then relax with a glass of perfectly chilled wine on the airy front porch or the cozy backyard deck!
Last Agent to Sell the Property
KW KANSAS CITY METRO License #SP00222993 Listed on: 01/29/2016

Home Details
Home Type
- Single Family
Est. Annual Taxes
- $3,396
Year Built
- Built in 1919
Lot Details
- 4,356 Sq Ft Lot
- Paved or Partially Paved Lot
- Many Trees
HOA Fees
- $5 Monthly HOA Fees
Parking
- 1 Car Detached Garage
Home Design
- Traditional Architecture
- Stone Frame
- Composition Roof
Interior Spaces
- 2,133 Sq Ft Home
- Wet Bar: Shades/Blinds, Wood Floor, Shower Only, Pantry, Built-in Features, Fireplace
- Built-In Features: Shades/Blinds, Wood Floor, Shower Only, Pantry, Built-in Features, Fireplace
- Vaulted Ceiling
- Ceiling Fan: Shades/Blinds, Wood Floor, Shower Only, Pantry, Built-in Features, Fireplace
- Skylights
- Shades
- Plantation Shutters
- Drapes & Rods
- Living Room with Fireplace
- Formal Dining Room
Kitchen
- Breakfast Area or Nook
- Gas Oven or Range
- Dishwasher
- Granite Countertops
- Laminate Countertops
Flooring
- Wood
- Wall to Wall Carpet
- Linoleum
- Laminate
- Stone
- Ceramic Tile
- Luxury Vinyl Plank Tile
- Luxury Vinyl Tile
Bedrooms and Bathrooms
- 3 Bedrooms
- Cedar Closet: Shades/Blinds, Wood Floor, Shower Only, Pantry, Built-in Features, Fireplace
- Walk-In Closet: Shades/Blinds, Wood Floor, Shower Only, Pantry, Built-in Features, Fireplace
- Double Vanity
- <<tubWithShowerToken>>
Finished Basement
- Stone or Rock in Basement
- Laundry in Basement
Schools
- Magnet Elementary School
- Magnet High School
Additional Features
- Enclosed patio or porch
- City Lot
- Forced Air Heating and Cooling System
Community Details
- Country Club Heights Subdivision
Listing and Financial Details
- Exclusions: See Disclosure
- Assessor Parcel Number 47-310-01-19-00-0-00-000
Ownership History
Purchase Details
Home Financials for this Owner
Home Financials are based on the most recent Mortgage that was taken out on this home.Purchase Details
Home Financials for this Owner
Home Financials are based on the most recent Mortgage that was taken out on this home.Purchase Details
Home Financials for this Owner
Home Financials are based on the most recent Mortgage that was taken out on this home.Purchase Details
Home Financials for this Owner
Home Financials are based on the most recent Mortgage that was taken out on this home.Purchase Details
Home Financials for this Owner
Home Financials are based on the most recent Mortgage that was taken out on this home.Purchase Details
Home Financials for this Owner
Home Financials are based on the most recent Mortgage that was taken out on this home.Purchase Details
Purchase Details
Home Financials for this Owner
Home Financials are based on the most recent Mortgage that was taken out on this home.Purchase Details
Home Financials for this Owner
Home Financials are based on the most recent Mortgage that was taken out on this home.Purchase Details
Home Financials for this Owner
Home Financials are based on the most recent Mortgage that was taken out on this home.Purchase Details
Similar Homes in Kansas City, MO
Home Values in the Area
Average Home Value in this Area
Purchase History
| Date | Type | Sale Price | Title Company |
|---|---|---|---|
| Warranty Deed | -- | Security 1St Title | |
| Warranty Deed | -- | Security 1St Title | |
| Warranty Deed | -- | Continental Title Company | |
| Warranty Deed | -- | Platinum Title Llc | |
| Interfamily Deed Transfer | -- | None Available | |
| Warranty Deed | -- | Kansas City Title Inc | |
| Interfamily Deed Transfer | -- | -- | |
| Warranty Deed | -- | Chicago Title Co | |
| Warranty Deed | -- | -- | |
| Interfamily Deed Transfer | -- | -- | |
| Interfamily Deed Transfer | -- | -- |
Mortgage History
| Date | Status | Loan Amount | Loan Type |
|---|---|---|---|
| Open | $338,000 | New Conventional | |
| Previous Owner | $420,000 | New Conventional | |
| Previous Owner | $313,200 | Adjustable Rate Mortgage/ARM | |
| Previous Owner | $217,000 | New Conventional | |
| Previous Owner | $231,795 | FHA | |
| Previous Owner | $120,000 | Purchase Money Mortgage | |
| Previous Owner | $100,484 | Purchase Money Mortgage |
Property History
| Date | Event | Price | Change | Sq Ft Price |
|---|---|---|---|---|
| 10/15/2024 10/15/24 | Sold | -- | -- | -- |
| 09/13/2024 09/13/24 | Pending | -- | -- | -- |
| 09/07/2024 09/07/24 | Price Changed | $450,000 | -6.3% | $211 / Sq Ft |
| 08/16/2024 08/16/24 | Price Changed | $480,000 | -10.3% | $225 / Sq Ft |
| 07/19/2024 07/19/24 | For Sale | $535,000 | +27.7% | $251 / Sq Ft |
| 06/11/2020 06/11/20 | Sold | -- | -- | -- |
| 04/30/2020 04/30/20 | Pending | -- | -- | -- |
| 04/30/2020 04/30/20 | For Sale | $419,000 | +19.7% | $196 / Sq Ft |
| 03/21/2016 03/21/16 | Sold | -- | -- | -- |
| 02/08/2016 02/08/16 | Pending | -- | -- | -- |
| 01/27/2016 01/27/16 | For Sale | $349,950 | -- | $164 / Sq Ft |
Tax History Compared to Growth
Tax History
| Year | Tax Paid | Tax Assessment Tax Assessment Total Assessment is a certain percentage of the fair market value that is determined by local assessors to be the total taxable value of land and additions on the property. | Land | Improvement |
|---|---|---|---|---|
| 2024 | $6,164 | $78,850 | $28,779 | $50,071 |
| 2023 | $6,164 | $78,850 | $12,335 | $66,515 |
| 2022 | $6,377 | $77,520 | $26,021 | $51,499 |
| 2021 | $6,355 | $77,520 | $26,021 | $51,499 |
| 2020 | $4,077 | $49,114 | $26,021 | $23,093 |
| 2019 | $3,992 | $49,114 | $26,021 | $23,093 |
| 2018 | $3,519 | $44,212 | $8,190 | $36,022 |
| 2017 | $3,519 | $44,212 | $8,190 | $36,022 |
| 2016 | $3,450 | $43,104 | $9,302 | $33,802 |
| 2014 | $3,393 | $42,259 | $9,120 | $33,139 |
Agents Affiliated with this Home
-
Courtney Kraus

Seller's Agent in 2024
Courtney Kraus
Brookside Real Estate Co.
(913) 915-1327
2 in this area
74 Total Sales
-
Non MLS
N
Buyer's Agent in 2024
Non MLS
Non-MLS Office
(913) 661-1600
2 in this area
7,714 Total Sales
-
Laurie Barnds

Seller's Agent in 2020
Laurie Barnds
ReeceNichols -The Village
(816) 830-5995
1 in this area
120 Total Sales
-
Susan Fate

Seller Co-Listing Agent in 2020
Susan Fate
ReeceNichols -The Village
(913) 226-6554
1 in this area
175 Total Sales
-
Heidi Peter
H
Buyer's Agent in 2020
Heidi Peter
Compass Realty Group
(816) 280-2773
1 in this area
56 Total Sales
-
Chad Taylor
C
Seller's Agent in 2016
Chad Taylor
KW KANSAS CITY METRO
1 in this area
154 Total Sales
Map
Source: Heartland MLS
MLS Number: 1973175
APN: 47-310-01-19-00-0-00-000
- 5909 Wornall Rd
- 605 W 59th Terrace
- 6020 Central St
- 6033 Central St
- 6028 Wyandotte St
- 440 W 58th St
- 636 W 61st St
- 604 W 61st Terrace
- 6034 Brookside Blvd
- 827 W 60th Terrace
- 6142 Brookside Blvd
- 18 W 61st Terrace
- 5902 Walnut St
- 6201 Summit St
- 12 W 57th Terrace
- 408 Greenway Terrace
- 6140 Walnut St
- 5935 McGee St
- 333 W Meyer Blvd Unit 212
- 333 W Meyer Blvd Unit 414

