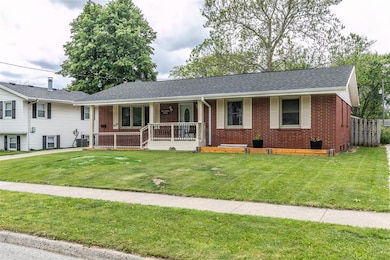
4120 65th St Urbandale, IA 50322
Estimated payment $1,947/month
Highlights
- Deck
- Wood Flooring
- Shades
- Ranch Style House
- No HOA
- Outdoor Storage
About This Home
Charming Brick Home in Urbandale – 4 Bedrooms, Spacious Living, and Modern Updates! Step into this beautifully maintained brick home in the heart of Urbandale. Featuring 4 bedrooms, this home welcomes you with gorgeous wood floors, coved ceilings, and an abundance of living space throughout. The kitchen comes equipped with four essential appliances—wall oven, cooktop, microwave, and refrigerator—and includes a convenient pantry. The main level offers two bedrooms and a full bath, as well as the primary bedroom with a remodeled half bath. An attic fan in the hallway helps keep things cool. Downstairs, you’ll find a spacious fourth bedroom with an egress window, a cozy family room, and a versatile office/playroom/non-conforming bedroom—all updated with brand-new carpeting (2025). The lower level also includes a laundry area and a dedicated storage room. Enjoy peace of mind with major updates already completed: Roof and gutters with leaf guards (2020), Furnace, A/C, and water heater (2022), Updated electrical box (2025), New roof and gutters on the garage. Step outside to find a large deck perfect for entertaining, a handy shed, 2 detached garage and even an apple tree to enjoy in your spacious backyard. Don’t miss out on this move-in ready gem—schedule your showing today!
Home Details
Home Type
- Single Family
Est. Annual Taxes
- $4,559
Year Built
- Built in 1960
Lot Details
- 7,196 Sq Ft Lot
- Lot Dimensions are 65 x 111
- Partially Fenced Property
- Wood Fence
- Property is zoned R-1S
Home Design
- Ranch Style House
- Brick Exterior Construction
- Block Foundation
- Asphalt Shingled Roof
Interior Spaces
- 1,285 Sq Ft Home
- Shades
- Drapes & Rods
- Dining Area
- Finished Basement
- Basement Window Egress
- Fire and Smoke Detector
Kitchen
- Built-In Oven
- Cooktop
- Microwave
Flooring
- Wood
- Carpet
- Laminate
- Tile
Bedrooms and Bathrooms
Laundry
- Dryer
- Washer
Parking
- 2 Car Detached Garage
- Driveway
Outdoor Features
- Deck
- Outdoor Storage
Utilities
- Forced Air Heating and Cooling System
- Cable TV Available
Community Details
- No Home Owners Association
Listing and Financial Details
- Assessor Parcel Number 312/03001-000-000
Map
Home Values in the Area
Average Home Value in this Area
Tax History
| Year | Tax Paid | Tax Assessment Tax Assessment Total Assessment is a certain percentage of the fair market value that is determined by local assessors to be the total taxable value of land and additions on the property. | Land | Improvement |
|---|---|---|---|---|
| 2024 | $4,312 | $248,500 | $46,900 | $201,600 |
| 2023 | $3,970 | $248,500 | $46,900 | $201,600 |
| 2022 | $3,922 | $193,900 | $38,400 | $155,500 |
| 2021 | $3,788 | $193,900 | $38,400 | $155,500 |
| 2020 | $3,718 | $178,100 | $35,200 | $142,900 |
| 2019 | $3,544 | $178,100 | $35,200 | $142,900 |
| 2018 | $3,410 | $162,600 | $31,400 | $131,200 |
| 2017 | $3,174 | $162,600 | $31,400 | $131,200 |
| 2016 | $3,092 | $149,300 | $28,500 | $120,800 |
| 2015 | $3,092 | $149,300 | $28,500 | $120,800 |
| 2014 | $2,960 | $142,100 | $26,600 | $115,500 |
Property History
| Date | Event | Price | Change | Sq Ft Price |
|---|---|---|---|---|
| 05/28/2025 05/28/25 | Pending | -- | -- | -- |
| 05/27/2025 05/27/25 | For Sale | $279,900 | +69.7% | $218 / Sq Ft |
| 04/24/2015 04/24/15 | Sold | $164,900 | 0.0% | $128 / Sq Ft |
| 04/24/2015 04/24/15 | Pending | -- | -- | -- |
| 03/14/2015 03/14/15 | For Sale | $164,900 | -- | $128 / Sq Ft |
Purchase History
| Date | Type | Sale Price | Title Company |
|---|---|---|---|
| Warranty Deed | $165,000 | Attorney | |
| Warranty Deed | $141,500 | None Available | |
| Warranty Deed | $109,500 | -- |
Mortgage History
| Date | Status | Loan Amount | Loan Type |
|---|---|---|---|
| Closed | $152,000 | New Conventional | |
| Closed | $161,912 | FHA | |
| Previous Owner | $120,000 | New Conventional | |
| Previous Owner | $127,800 | Purchase Money Mortgage | |
| Previous Owner | $80,000 | No Value Available |
Similar Homes in the area
Source: Des Moines Area Association of REALTORS®
MLS Number: 718855
APN: 312-03001000000
- 4208 64th St Unit 6
- 6403 Aurora Ave Unit 5
- 4202 62nd St Unit 6
- 4007 68th St
- 4305 65th St
- 4132 69th St
- 4311 66th St
- 3919 68th St
- 6205 Twana Dr
- 4313 69th St
- 3919 69th St
- 7004 Aurora Ave
- 4404 66th St
- 4405 64th St
- 6708 Madison Ave
- 7010 Airline Ave
- 4413 63rd St
- 7008 Townsend Ave
- 4504 67th St
- 4511 66th St






