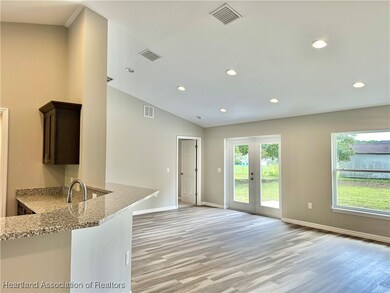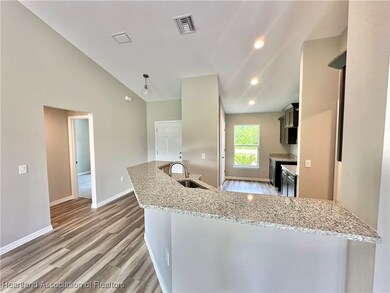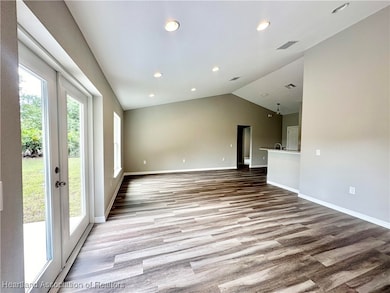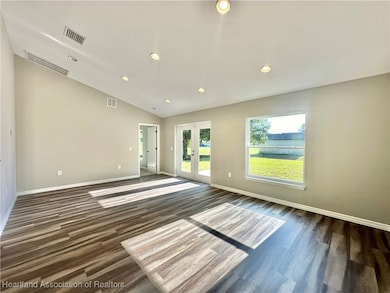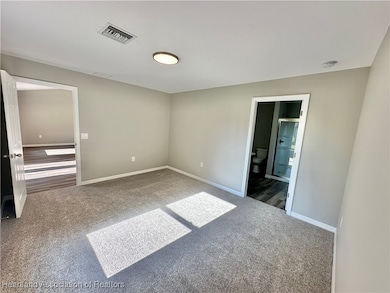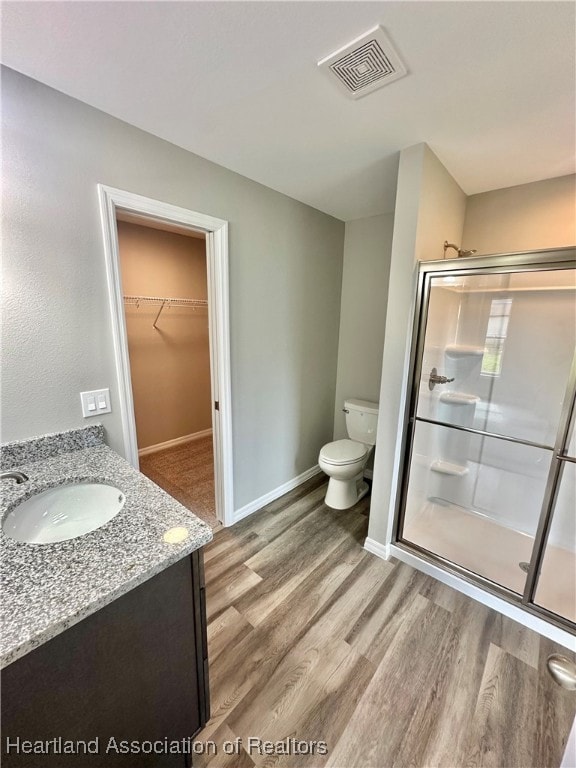4120 Garienda Ave Sebring, FL 33872
Sun N Lake NeighborhoodHighlights
- Golf Course Community
- Community Pool
- Rear Porch
- Clubhouse
- Tennis Courts
- Vinyl Plank Flooring
About This Home
Welcome Home! This brand new 3-bedroom 2-bathroom home in Sun 'n' Lake of Sebring is nestled on a quarter acre lot. Boasting cathedral ceilings and an open/split floor plan, you will love the spacious feel of this home! The large windows flood the interior with natural light. The seamless flow between the living, dining, and kitchen areas creates a perfect setting for both everyday living and entertaining. French doors in the living room lead you onto the back patio overlooking the back yard. The master bedroom offers a peaceful retreat with an en-suite bathroom and a large walk-in closet. The full guest bathroom is located in between the 2 guest bedrooms. The community of Sun ‘N Lake offers a range of recreational facilities, including golf courses, tennis/pickleball courts, and community pools (additional fees may apply). The area’s well-maintained parks and walking trails offer ample opportunities for outdoor activities and relaxation. What a Lifestyle! This brand-new home offers an unparalleled combination of modern elegance and everyday comfort. Experience the joy of moving into a fresh, meticulously crafted residence where every detail has been designed with you in mind. Schedule a showing today!
Home Details
Home Type
- Single Family
Year Built
- Built in 2024
Lot Details
- 10,019 Sq Ft Lot
- Sprinkler System
- Zoning described as R1
Parking
- 2 Car Garage
Home Design
- Shingle Roof
- Concrete Siding
- Block Exterior
- Stucco
Interior Spaces
- 1,316 Sq Ft Home
- 1-Story Property
- Furnished or left unfurnished upon request
- Insulated Windows
Kitchen
- Oven
- Range
- Dishwasher
Flooring
- Carpet
- Vinyl Plank
- Vinyl
Bedrooms and Bathrooms
- 3 Bedrooms
- 2 Full Bathrooms
Additional Features
- Rear Porch
- Central Heating and Cooling System
Listing and Financial Details
- Property Available on 7/14/25
- Assessor Parcel Number C-04-34-28-050-0580-0150
Community Details
Recreation
- Golf Course Community
- Tennis Courts
- Community Pool
Additional Features
- Property has a Home Owners Association
- Clubhouse
Map
Source: Heartland Association of REALTORS®
MLS Number: 316282
- 4108 Garienda Ave
- 4034 Harlando Ave
- 4117 Harlando Ave
- 4109 Harlando Ave
- 4109 Harlando Ave
- 4109 Harlando Ave
- 4109 Harlando Ave
- 4109 Harlando Ave
- 6501 Matanzas Dr Unit 13
- 4038 El Rado Ave
- 4008 Fonseca Ave
- 4004 Harlando Ave
- 3917 Fonseca Ave
- 3951 Durango Ave
- 3945 Durango Ave
- 4015 Loretto Ave
- 4210 Durango Ave
- 4007 Loretto Ave
- 4026 Mendoza Ave
- 3900 Mendoza Ave
- 5954 Matanzas Dr
- 5762 Matanzas Dr Unit 103
- 5517 Granada Blvd
- 5556 Matanzas Dr
- 3641 Edgewater Dr
- 3731 Edgewater Dr
- 3833 Edgewater Dr
- 7209 Ancha St
- 7213 Ancha St
- 5007 Granada Blvd
- 7019 San Bruno Dr
- 6934 Dickinson Dr Unit 6936
- 6934 Dickinson Dr Unit 6934
- 3801 Perugia Ave
- 3830 Catalina Dr
- 6903 Dickinson Dr Unit 6905
- 4800 Cadagua Dr
- 836 Hanover Ave

