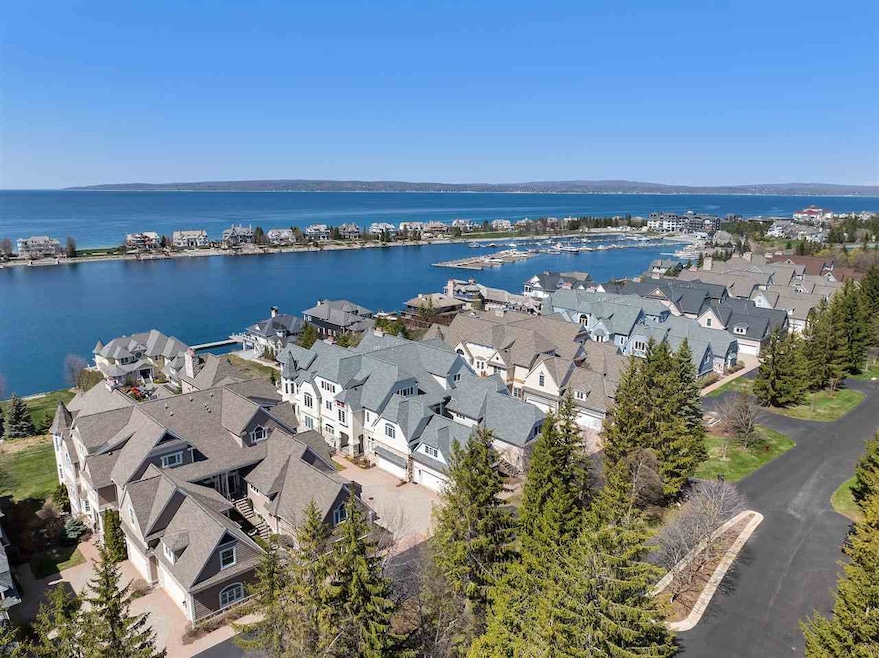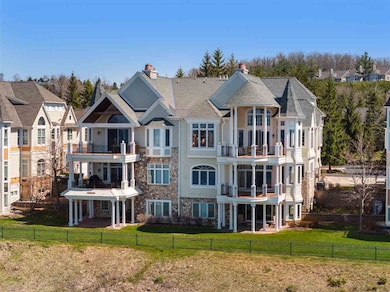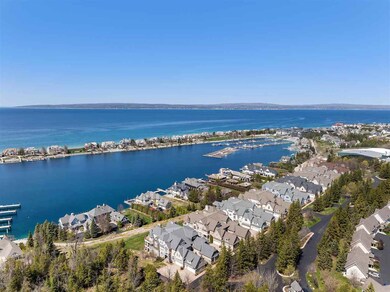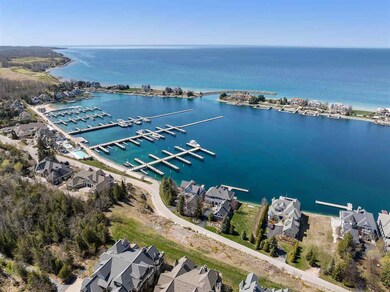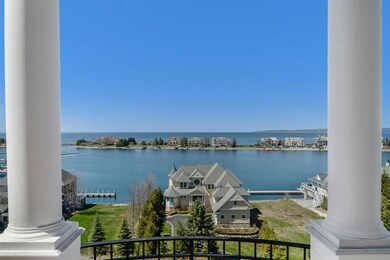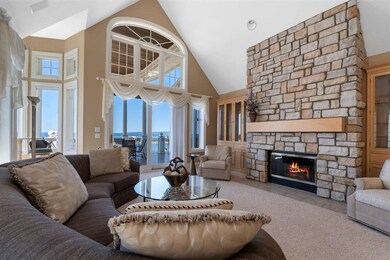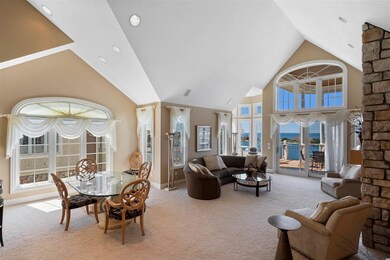
4120 Harborview Ridge Petoskey, MI 49770
Highlights
- Deck
- 2 Car Attached Garage
- Forced Air Heating and Cooling System
- Cathedral Ceiling
- Living Room
- Dining Room
About This Home
As of June 2025This upper-level unit at Harborview Ridge offers stunning panoramic views of Bay Harbor Lake and Lake Michigan. A covered deck serves as the perfect space for entertaining or simply soaking in the iconic Bay Harbor lifestyle—watch yacht activity from above, enjoy front-row seats to brilliant sunsets, and take in the spectacular 3rd of July fireworks. Accessed by a private in-unit elevator, the home features an open-concept layout with a grand stone fireplace and abundant natural light pouring in through floor-to-ceiling windows. The spacious primary suite includes direct deck access and a spa-inspired bathroom for ultimate relaxation and privacy. Three additional bedrooms and all purpose room provide comfortable accommodations for family and guests. Perfectly located within Bay Harbor, you're just a short GEM car ride from the Bay Harbor Yacht Club, Village shops and dining, and the Great Lakes Center for the Arts. Buyer must join the Bay Harbor Yacht Club if not already a member.
Last Agent to Sell the Property
Harbor Sothebys International Realty Listed on: 05/30/2025

Property Details
Home Type
- Condominium
Est. Annual Taxes
- $22,364
HOA Fees
- $1,333 Monthly HOA Fees
Home Design
- Wood Frame Construction
- Asphalt Shingled Roof
Interior Spaces
- 4,271 Sq Ft Home
- Cathedral Ceiling
- Ceiling Fan
- Gas Fireplace
- Family Room on Second Floor
- Living Room
- Dining Room
- Second Floor Utility Room
Kitchen
- Range<<rangeHoodToken>>
- <<builtInMicrowave>>
- Dishwasher
- Disposal
Bedrooms and Bathrooms
- 4 Bedrooms
- Primary Bedroom Upstairs
Laundry
- Dryer
- Washer
Parking
- 2 Car Attached Garage
- Driveway
Outdoor Features
- Deck
Utilities
- Forced Air Heating and Cooling System
- Heating System Uses Natural Gas
- Natural Gas Water Heater
- Cable TV Available
Community Details
- Bay Harbor Bh Association
Listing and Financial Details
- Assessor Parcel Number 52-18-10-201-132
Ownership History
Purchase Details
Home Financials for this Owner
Home Financials are based on the most recent Mortgage that was taken out on this home.Purchase Details
Purchase Details
Similar Homes in the area
Home Values in the Area
Average Home Value in this Area
Purchase History
| Date | Type | Sale Price | Title Company |
|---|---|---|---|
| Warranty Deed | -- | Talon Title Agency | |
| Warranty Deed | $960,000 | -- | |
| Warranty Deed | $705,000 | -- |
Property History
| Date | Event | Price | Change | Sq Ft Price |
|---|---|---|---|---|
| 06/16/2025 06/16/25 | Sold | $1,950,000 | 0.0% | $457 / Sq Ft |
| 05/30/2025 05/30/25 | For Sale | $1,950,000 | -- | $457 / Sq Ft |
Tax History Compared to Growth
Tax History
| Year | Tax Paid | Tax Assessment Tax Assessment Total Assessment is a certain percentage of the fair market value that is determined by local assessors to be the total taxable value of land and additions on the property. | Land | Improvement |
|---|---|---|---|---|
| 2024 | $22,364 | $584,500 | $584,500 | $0 |
| 2023 | $20,363 | $487,800 | $487,800 | $0 |
| 2022 | $20,363 | $385,100 | $385,100 | $0 |
| 2021 | $20,164 | $380,000 | $380,000 | $0 |
| 2020 | $20,350 | $379,500 | $379,500 | $0 |
| 2019 | -- | $370,200 | $370,200 | $0 |
| 2018 | -- | $376,100 | $376,100 | $0 |
| 2017 | -- | $413,900 | $413,900 | $0 |
| 2016 | -- | $389,500 | $389,500 | $0 |
| 2015 | -- | $403,400 | $0 | $0 |
| 2014 | -- | $367,700 | $0 | $0 |
Agents Affiliated with this Home
-
Bill Shearer
B
Seller's Agent in 2025
Bill Shearer
Harbor Sothebys International Realty
(231) 439-2000
3 Total Sales
-
Heidi Shearer

Seller Co-Listing Agent in 2025
Heidi Shearer
Harbor Sothebys International Realty
(989) 205-4030
11 Total Sales
-
Jennifer Miller
J
Buyer's Agent in 2025
Jennifer Miller
Graham Real Estate
(231) 881-5842
85 Total Sales
Map
Source: Northern Michigan MLS
MLS Number: 476618
APN: 52-18-10-201-132
- 4300 Vista Dr Unit 95 (D-24)
- 4300 Vista Dr Unit 66 (B-14)
- 4300 Vista Dr Unit 67 (B-12)
- 4300 Vista Dr Unit 37 (A-24)
- 4300 Vista Dr Unit 152
- 852 Bluffs Ct
- 4480 Vista Dr
- 335 Crooked Tree Dr Unit Lot 40
- 4050 Peninsula Dr
- 824 Vista Dr
- 4501 Vista Ct
- 4200 Main St Unit 210/211
- 4200 Main St Unit 1 and G-13
- 4200 Main St Unit 304 - 305
- 790 Front Unit 3
- 4585 Wildwinds Dr
- 4205 Main St Unit 260/261
- 4000 Main St Unit G-6
- 748 Sunset Way
- 240 Crooked Tree Dr
