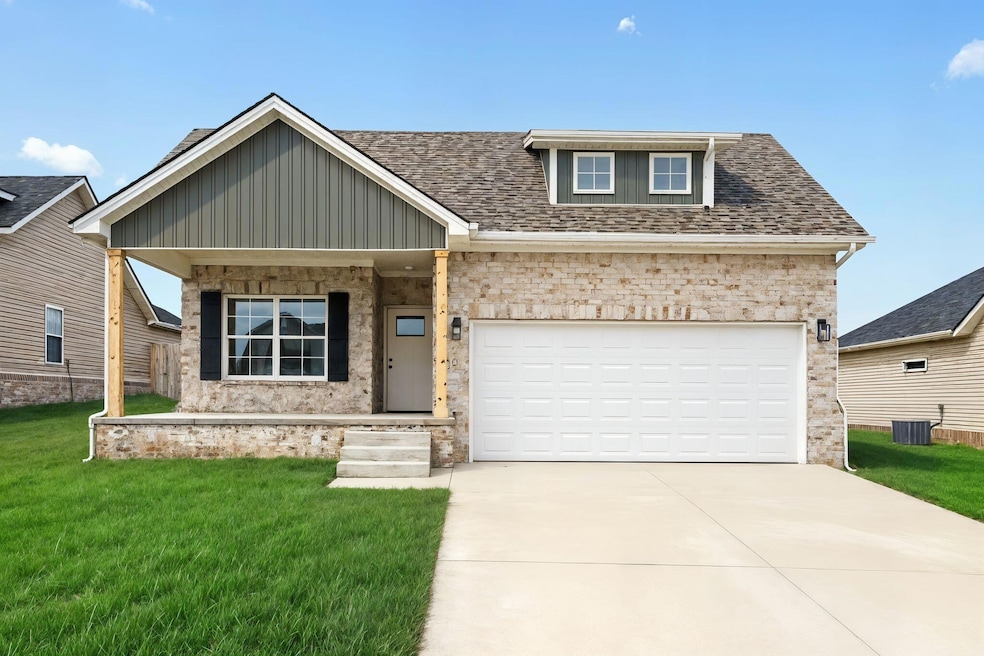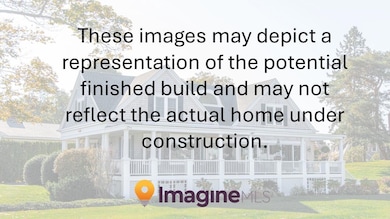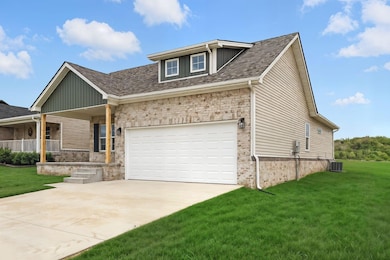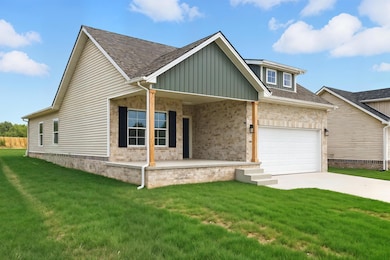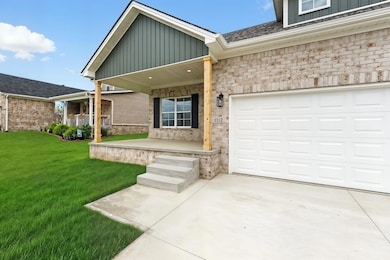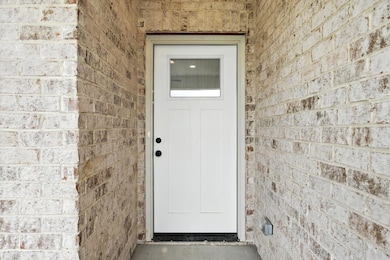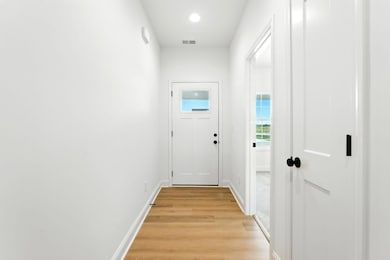4120 Meadowlark Rd Lexington, KY 40509
Gleneagles NeighborhoodEstimated payment $2,556/month
Highlights
- View of Trees or Woods
- Ranch Style House
- Brick Veneer
- Garrett Morgan Elementary School Rated A-
- 2 Car Attached Garage
- Walk-In Closet
About This Home
*****PROPOSED BUILD ***** Enjoy privacy and scenic views on this beautiful tree-lined lot, with no homes directly behind, giving you a serene and natural backdrop. The Tiffany floor plan is a thoughtfully designed ranch-style home that combines style, functionality, and comfort in a single-level layout. Step inside to a bright and open-concept living space where the kitchen, dining area, and living room flow seamlessly together. The spacious kitchen is a standout feature, offering a large breakfast island, granite countertops throughout the kitchen and bathrooms, and soft-close cabinetry, including elegant soft-close bathroom vanities. The home's durable LVP flooring provides both style and low-maintenance practicality, perfect for busy households. The primary bathroom is designed as a private retreat, featuring a fully tiled shower with a sleek glass enclosure for a modern, spa-like feel. Additionally there is a two-car attached garage for added storage, completing a home that balances comfort, functionality, and privacy on a highly desirable lot.
Listing Agent
Keller Williams Bluegrass Realty License #218087 Listed on: 11/14/2025

Home Details
Home Type
- Single Family
Lot Details
- 5,543 Sq Ft Lot
HOA Fees
- $10 Monthly HOA Fees
Parking
- 2 Car Attached Garage
- Driveway
Property Views
- Woods
- Neighborhood
Home Design
- Home to be built
- Ranch Style House
- Brick Veneer
- Slab Foundation
- Dimensional Roof
- Shingle Roof
- Vinyl Siding
Interior Spaces
- 1,450 Sq Ft Home
- Gas Log Fireplace
- Living Room with Fireplace
- Dining Room
- Attic Access Panel
- Washer and Electric Dryer Hookup
Kitchen
- Oven or Range
- Microwave
- Dishwasher
Flooring
- Carpet
- Luxury Vinyl Tile
Bedrooms and Bathrooms
- 3 Bedrooms
- Walk-In Closet
- Bathroom on Main Level
- 2 Full Bathrooms
Schools
- Garrett Morgan Elementary School
- Edythe J. Hayes Middle School
- Frederick Douglass High School
Utilities
- Cooling Available
- Air Source Heat Pump
- Electric Water Heater
Community Details
- The Home Place Subdivision
- Mandatory home owners association
- On-Site Maintenance
Listing and Financial Details
- Builder Warranty
- Home warranty included in the sale of the property
- Assessor Parcel Number 38307040
Map
Home Values in the Area
Average Home Value in this Area
Property History
| Date | Event | Price | List to Sale | Price per Sq Ft |
|---|---|---|---|---|
| 02/14/2026 02/14/26 | Price Changed | $415,000 | +6.4% | $286 / Sq Ft |
| 11/14/2025 11/14/25 | For Sale | $390,000 | -- | $269 / Sq Ft |
Source: ImagineMLS (Bluegrass REALTORS®)
MLS Number: 25506164
APN: 38307040
- 4141 Meadowlark Rd
- 4149 Meadowlark Rd
- 4137 Meadowlark Rd
- 4109 Meadowlark Rd
- 4121 Meadowlark Rd
- 1388 Angus Trail
- 4132 Buttermilk Rd
- 4280 Buttermilk Rd
- 4152 Buttermilk Rd
- 4148 Buttermilk Rd
- 4128 Buttermilk Rd
- 4140 Buttermilk Rd
- 1348 Angus Trail
- 4185 Buttermilk Rd
- 4181 Buttermilk Rd
- 1344 Angus Trail
- 4209 Buttermilk Rd
- 4117 Buttermilk Rd
- 1170 Twilight Shadow Dr
- 4132 Meadowlark Rd
- 2085 Falling Leaves Ln
- 3293 Sweet Clover Ln
- 1212 Iron Lace Ct
- 1409 Pleasant Ridge Dr
- 4033 Bacopa Place
- 3096 Roundway Down Ln
- 2920 Polo Club Blvd
- 2920 Polo Club Blvd
- 6600 Man o War Blvd
- 252 Forest Hill Dr
- 3200 Todds Rd
- 3050 Helmsdale Place
- 491 Dabney Dr
- 3170 Mapleleaf Dr
- 805 Mickey Ln
- 2365 Sir Barton Way
- 2498 Aristocracy Cir
- 2491 Aristocracy Cir
- 2875 Palumbo Dr
- 312 Hannah Todd Place Unit 107
Ask me questions while you tour the home.
