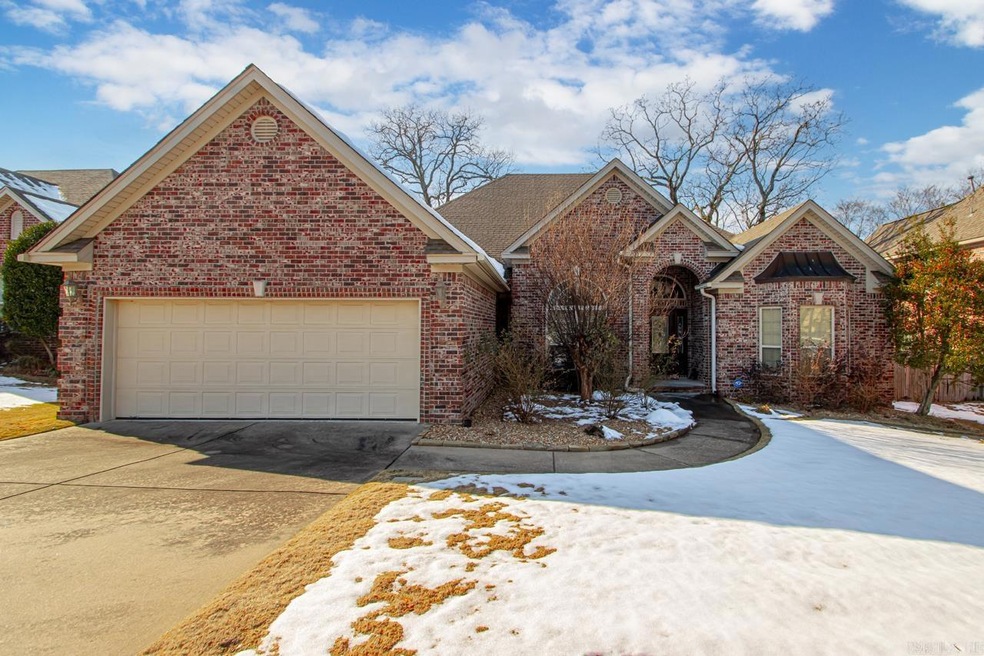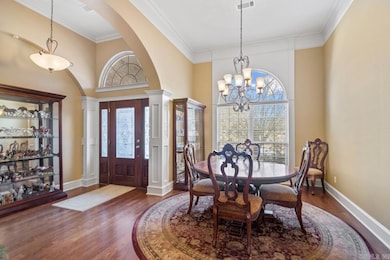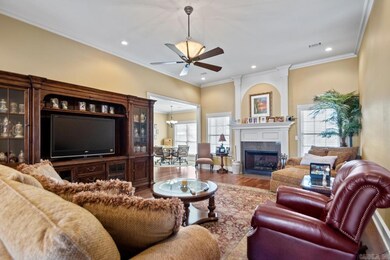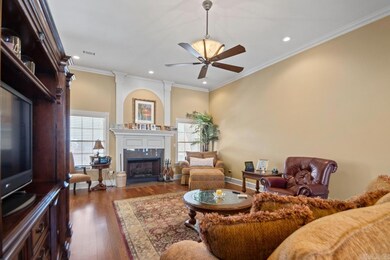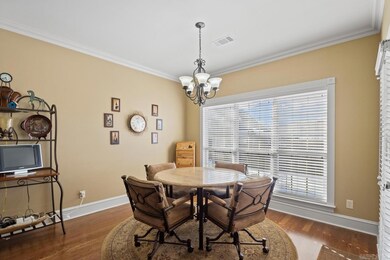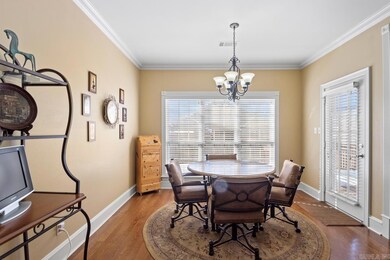
4120 Montgomery Rd Little Rock, AR 72223
Chenal Valley NeighborhoodHighlights
- Traditional Architecture
- Wood Flooring
- Formal Dining Room
- Don Roberts Elementary School Rated A
- Separate Formal Living Room
- Eat-In Kitchen
About This Home
As of March 2025Welcome to 4120 Montgomery, a stunning 4-bedroom, 2.5-bathroom home located in one of Little Rock's most sought-after neighborhoods. This all-brick home combines timeless charm with modern convenience, offering a perfect space for comfortable family living. The home boasts impressive curb appeal, with its beautiful brick facade, a two-car garage, and a well-maintained driveway. The spacious backyard features a wooden deck overlooking a fenced yard, ideal for outdoor gatherings or quiet relaxation. Step inside to discover a warm and inviting atmosphere. The primary bedroom is generously sized, complete with a tray ceiling, neutral carpeting, and ample natural light. The open-concept floor plan is perfect for entertaining, with a large living area that flows into the dining and kitchen spaces. You'll love the modern kitchen with quality finishes and plenty of storage. Nestled in a peaceful neighborhood, this home is just minutes from schools, shopping, and dining options. Don’t miss your chance to own this incredible property! Schedule a showing today to experience all that 4120 Montgomery has to offer.
Home Details
Home Type
- Single Family
Est. Annual Taxes
- $3,301
Year Built
- Built in 2006
Lot Details
- 8,753 Sq Ft Lot
- Level Lot
HOA Fees
- $8 Monthly HOA Fees
Parking
- 2 Car Garage
Home Design
- Traditional Architecture
- Brick Exterior Construction
- Slab Foundation
- Architectural Shingle Roof
Interior Spaces
- 2,533 Sq Ft Home
- 1-Story Property
- Gas Log Fireplace
- Separate Formal Living Room
- Formal Dining Room
- Laundry Room
Kitchen
- Eat-In Kitchen
- Breakfast Bar
- Stove
- Gas Range
- Disposal
Flooring
- Wood
- Carpet
Bedrooms and Bathrooms
- 4 Bedrooms
Utilities
- Central Heating and Cooling System
Ownership History
Purchase Details
Home Financials for this Owner
Home Financials are based on the most recent Mortgage that was taken out on this home.Map
Similar Homes in the area
Home Values in the Area
Average Home Value in this Area
Purchase History
| Date | Type | Sale Price | Title Company |
|---|---|---|---|
| Warranty Deed | $295,000 | American Abstract & Title Co |
Mortgage History
| Date | Status | Loan Amount | Loan Type |
|---|---|---|---|
| Open | $188,301 | New Conventional | |
| Closed | $194,500 | Purchase Money Mortgage | |
| Previous Owner | $233,600 | Construction |
Property History
| Date | Event | Price | Change | Sq Ft Price |
|---|---|---|---|---|
| 03/13/2025 03/13/25 | Sold | $403,000 | +0.8% | $159 / Sq Ft |
| 01/16/2025 01/16/25 | For Sale | $399,900 | -- | $158 / Sq Ft |
Tax History
| Year | Tax Paid | Tax Assessment Tax Assessment Total Assessment is a certain percentage of the fair market value that is determined by local assessors to be the total taxable value of land and additions on the property. | Land | Improvement |
|---|---|---|---|---|
| 2023 | $3,802 | $69,358 | $10,800 | $58,558 |
| 2022 | $4,240 | $69,358 | $10,800 | $58,558 |
| 2021 | $4,267 | $59,500 | $13,700 | $45,800 |
| 2020 | $3,865 | $59,500 | $13,700 | $45,800 |
| 2019 | $3,865 | $59,500 | $13,700 | $45,800 |
| 2018 | $3,890 | $59,500 | $13,700 | $45,800 |
| 2017 | $3,890 | $59,500 | $13,700 | $45,800 |
| 2016 | $3,802 | $57,590 | $12,000 | $45,590 |
| 2015 | $3,807 | $54,313 | $12,000 | $42,313 |
| 2014 | $3,807 | $54,313 | $12,000 | $42,313 |
Source: Cooperative Arkansas REALTORS® MLS
MLS Number: 25002038
APN: 53L-024-18-011-00
- 16910 Taylor Loop Rd
- 5400 Montgomery Rd
- 5 Stonecreek Ct
- 20 Abington Ct
- 1 Whitehaven Cove
- 4 Whitehaven Cove
- 109 Belles Fleurs
- 132 Abington Dr
- 230 Abington Cir
- 232 Abington Cir
- 3 Whitehaven Cove
- 217 Abington Cir
- 219 Abington Cir
- 221 Abington Cir
- 223 Abington Cir
- 222 Abington Cir
- 22 Abington Ct
- 116 Falstone Dr
- 14715 Cecil Dr
- 9 Abington Ct
