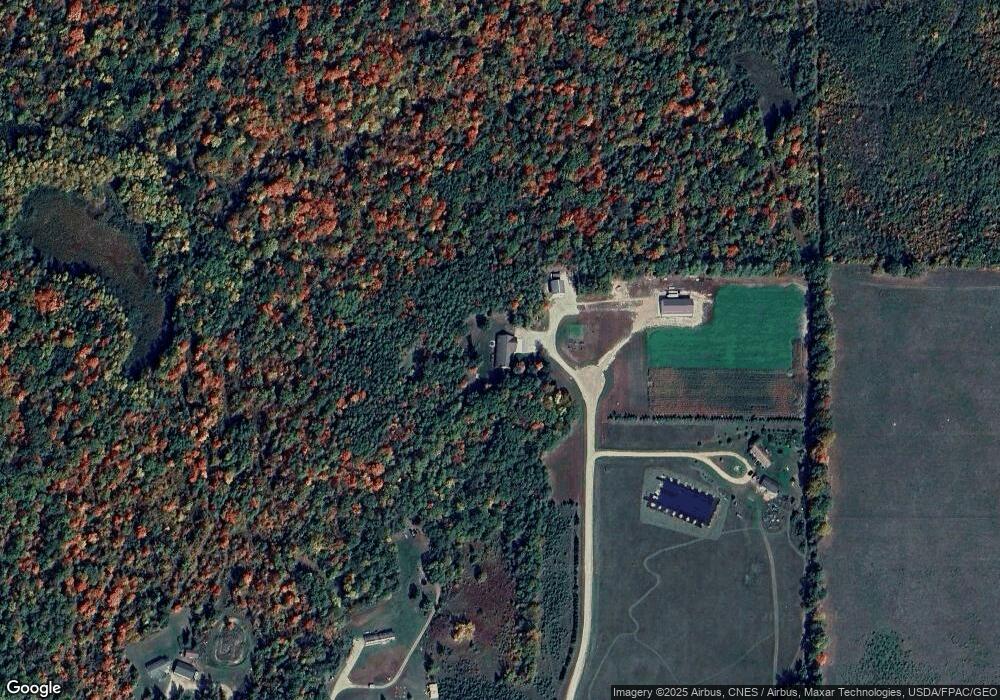41205 Palomino Dr Laporte, MN 56461
Estimated Value: $424,000 - $577,000
3
Beds
3
Baths
2,250
Sq Ft
$225/Sq Ft
Est. Value
About This Home
This home is located at 41205 Palomino Dr, Laporte, MN 56461 and is currently estimated at $507,334, approximately $225 per square foot. 41205 Palomino Dr is a home located in Hubbard County with nearby schools including Horace May Elementary School, Bemidji Middle School, and Bemidji Senior High School.
Ownership History
Date
Name
Owned For
Owner Type
Purchase Details
Closed on
May 18, 2018
Bought by
Tennyson Leroy Leroy
Current Estimated Value
Home Financials for this Owner
Home Financials are based on the most recent Mortgage that was taken out on this home.
Original Mortgage
$283,000
Outstanding Balance
$244,840
Interest Rate
4.61%
Estimated Equity
$262,494
Purchase Details
Closed on
May 24, 2006
Sold by
Johnson David J and Johnson Julie N
Bought by
Azure Johnson Mathew P and Azure Johnson Susan M
Home Financials for this Owner
Home Financials are based on the most recent Mortgage that was taken out on this home.
Original Mortgage
$220,000
Interest Rate
6.56%
Mortgage Type
New Conventional
Create a Home Valuation Report for This Property
The Home Valuation Report is an in-depth analysis detailing your home's value as well as a comparison with similar homes in the area
Home Values in the Area
Average Home Value in this Area
Purchase History
| Date | Buyer | Sale Price | Title Company |
|---|---|---|---|
| Tennyson Leroy Leroy | $285,000 | -- | |
| Azure Johnson Mathew P | $55,000 | None Available |
Source: Public Records
Mortgage History
| Date | Status | Borrower | Loan Amount |
|---|---|---|---|
| Open | Tennyson Leroy Leroy | $283,000 | |
| Previous Owner | Azure Johnson Mathew P | $220,000 |
Source: Public Records
Tax History Compared to Growth
Tax History
| Year | Tax Paid | Tax Assessment Tax Assessment Total Assessment is a certain percentage of the fair market value that is determined by local assessors to be the total taxable value of land and additions on the property. | Land | Improvement |
|---|---|---|---|---|
| 2024 | $3,398 | $482,600 | $73,900 | $408,700 |
| 2023 | $3,410 | $471,400 | $59,300 | $412,100 |
| 2022 | $2,838 | $417,100 | $53,100 | $364,000 |
| 2021 | $2,898 | $327,000 | $45,800 | $281,200 |
| 2020 | $2,654 | $309,600 | $44,997 | $264,603 |
| 2019 | $2,636 | $271,600 | $43,592 | $228,008 |
| 2018 | $2,610 | $251,400 | $37,718 | $213,682 |
| 2016 | $2,208 | $246,500 | $32,330 | $214,170 |
| 2015 | $2,036 | $217,200 | $35,051 | $182,149 |
| 2014 | $1,720 | $195,600 | $35,785 | $159,815 |
Source: Public Records
Map
Nearby Homes
- 44272 Rail Rd
- 395 1st Ave NW
- 401 1st Ave NW
- 28816 450th St
- 42149 County 45
- 38700 Osprey Trail
- 30371 Old Sunset Dr
- 37276 Willow Rd N
- TBD County 39 Rd
- 46441 255th Ave
- 25629 Smokey Hollow Dr
- 46962 parcel B 269th Ave
- 47974 U S Highway 71
- 28393 County 93
- 37901 County 91
- 28445 County 93
- TBD Midday Cir
- 47225 269th Ave
- TBD 279th Ave
- Tbd 279th Ave
- 41164 Palomino Dr
- 41164 Palomino Dr
- 25756 410th St
- 6757 Redpoll Trail NW
- 6757 Redpoll Trail NW
- 6795 Redpoll Trail NW
- 6753 Redpoll Trail NW
- 25670 410th St
- 26015 410th St
- 25755 410th St
- 255th Avenue
- 25514 410th St
- 410th Street
- 41466 255th Ave
- 25625 410th St
- 41539 255th Ave
- 41585 255th Ave
- 41193 County 36
- 41649 255th Ave
- 25236 410th St
