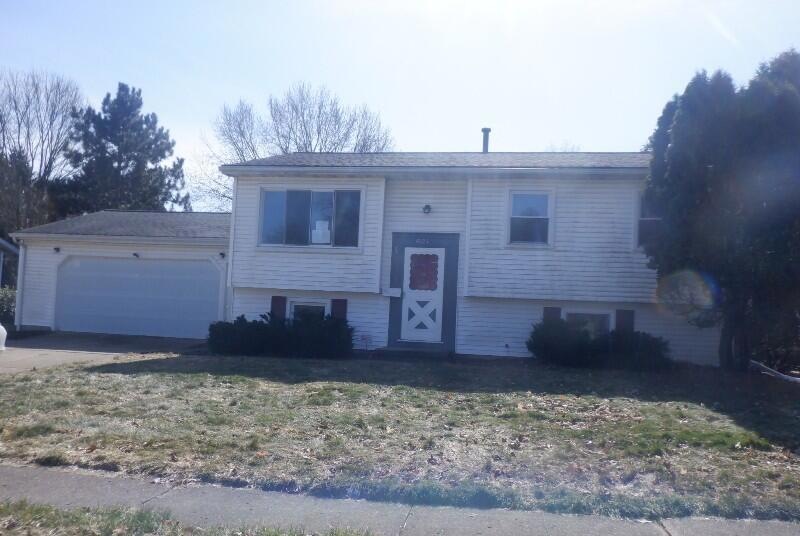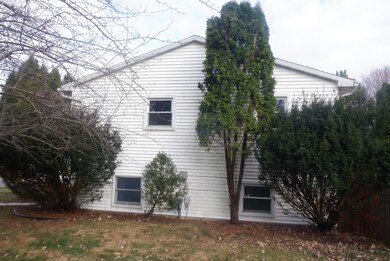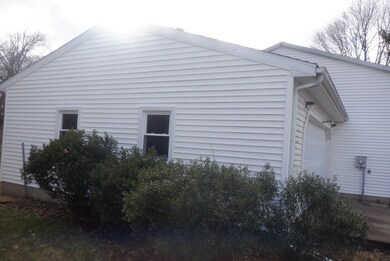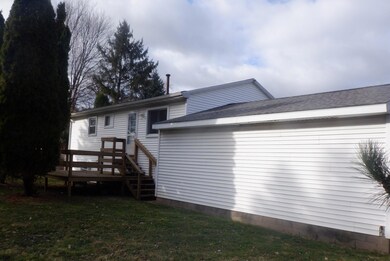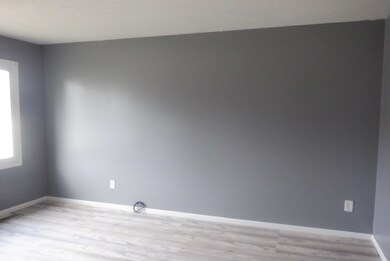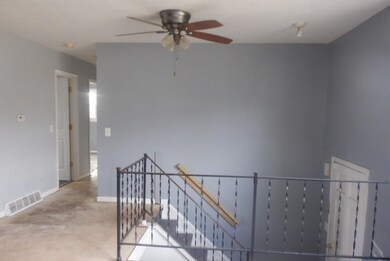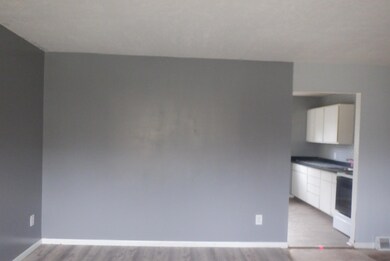
4121 Aspen Dr Kalamazoo, MI 49006
Westwood NeighborhoodHighlights
- Deck
- Eat-In Kitchen
- Ceiling Fan
- 2 Car Attached Garage
- Forced Air Heating and Cooling System
- High Speed Internet
About This Home
As of May 2025OPEN HOUSE SUNDAY 3/30/25 1-3pm 4121 Aspen Dr Kalamazoo MI 49006 4-bedroom 1.5 bath Home for Sale with 2 car attached garage and large fenced rear yard This Bi-Level with 2 upper bedrooms 1 bath and had lower level 2-bedroom .5 bath HUD Homes Are Sold AS-IS With No Warranties. Equal Housing Opportunity'' HUD Case# 263-679280 Insurability Code IE 203k Eligible for More Info. including Lead Based Paint Disclosures & Condition Report, Go to Hudhomestore.com or rainecompanies.com ASK ABOUT SPECIAL $100 DOWN REHAB FINANCING AVAILABLE ON HUD HOMES
Last Agent to Sell the Property
REO Specialists, L.L.C. License #6502431179 Listed on: 03/22/2025
Home Details
Home Type
- Single Family
Year Built
- Built in 1972
Lot Details
- 0.3 Acre Lot
- Lot Dimensions are 95x138
- Shrub
- Level Lot
- Back Yard Fenced
- Property is zoned R-2, R-2
Parking
- 2 Car Attached Garage
Home Design
- Composition Roof
- Asphalt Roof
- Aluminum Siding
Interior Spaces
- 1,872 Sq Ft Home
- 1-Story Property
- Ceiling Fan
- Replacement Windows
- Laundry on main level
Kitchen
- Eat-In Kitchen
- Oven
Bedrooms and Bathrooms
- 4 Bedrooms | 2 Main Level Bedrooms
Basement
- Laundry in Basement
- Natural lighting in basement
Outdoor Features
- Deck
Utilities
- Forced Air Heating and Cooling System
- Heating System Uses Natural Gas
- Natural Gas Water Heater
- High Speed Internet
- Phone Available
- Cable TV Available
Ownership History
Purchase Details
Home Financials for this Owner
Home Financials are based on the most recent Mortgage that was taken out on this home.Purchase Details
Purchase Details
Purchase Details
Purchase Details
Home Financials for this Owner
Home Financials are based on the most recent Mortgage that was taken out on this home.Similar Homes in Kalamazoo, MI
Home Values in the Area
Average Home Value in this Area
Purchase History
| Date | Type | Sale Price | Title Company |
|---|---|---|---|
| Quit Claim Deed | -- | None Listed On Document | |
| Special Warranty Deed | $202,000 | Devon Title | |
| Warranty Deed | -- | None Listed On Document | |
| Sheriffs Deed | $204,600 | None Listed On Document | |
| Warranty Deed | $214,200 | Chicago Title Of Mi Inc |
Mortgage History
| Date | Status | Loan Amount | Loan Type |
|---|---|---|---|
| Previous Owner | $7,497 | Stand Alone Second | |
| Previous Owner | $210,320 | FHA | |
| Previous Owner | $78,225 | New Conventional | |
| Previous Owner | $42,500 | Credit Line Revolving | |
| Previous Owner | $31,000 | Credit Line Revolving | |
| Previous Owner | $85,500 | Unknown | |
| Previous Owner | $200,000 | Unknown |
Property History
| Date | Event | Price | Change | Sq Ft Price |
|---|---|---|---|---|
| 05/29/2025 05/29/25 | Sold | $202,000 | -1.9% | $108 / Sq Ft |
| 04/03/2025 04/03/25 | Pending | -- | -- | -- |
| 04/03/2025 04/03/25 | Off Market | $206,000 | -- | -- |
| 03/22/2025 03/22/25 | For Sale | $206,000 | -3.8% | $110 / Sq Ft |
| 09/24/2021 09/24/21 | Sold | $214,200 | +2.3% | $114 / Sq Ft |
| 08/16/2021 08/16/21 | Pending | -- | -- | -- |
| 08/11/2021 08/11/21 | For Sale | $209,329 | -- | $112 / Sq Ft |
Tax History Compared to Growth
Tax History
| Year | Tax Paid | Tax Assessment Tax Assessment Total Assessment is a certain percentage of the fair market value that is determined by local assessors to be the total taxable value of land and additions on the property. | Land | Improvement |
|---|---|---|---|---|
| 2025 | $996 | $121,400 | $0 | $0 |
| 2024 | $996 | $117,100 | $0 | $0 |
| 2023 | $949 | $99,100 | $0 | $0 |
| 2022 | $4,622 | $84,200 | $0 | $0 |
| 2021 | $2,865 | $76,700 | $0 | $0 |
| 2020 | $2,821 | $73,200 | $0 | $0 |
| 2019 | $2,696 | $71,200 | $0 | $0 |
| 2018 | $2,630 | $66,100 | $0 | $0 |
| 2017 | $0 | $66,100 | $0 | $0 |
| 2016 | -- | $62,000 | $0 | $0 |
| 2015 | -- | $55,500 | $0 | $0 |
| 2014 | -- | $48,100 | $0 | $0 |
Agents Affiliated with this Home
-
Richard Stewart

Seller's Agent in 2025
Richard Stewart
REO Specialists, L.L.C.
(269) 345-7000
5 in this area
244 Total Sales
-
Timothy DeYoung

Buyer's Agent in 2025
Timothy DeYoung
CENTURY 21 C. Howard
(269) 364-8738
10 in this area
115 Total Sales
-
Jim Hess
J
Seller's Agent in 2021
Jim Hess
Jaqua, REALTORS
(269) 207-4135
63 in this area
215 Total Sales
-
Leonard Stickney
L
Buyer's Agent in 2021
Leonard Stickney
Bellabay Realty LLC
(616) 589-9482
1 in this area
154 Total Sales
Map
Source: Southwestern Michigan Association of REALTORS®
MLS Number: 25011137
APN: 06-07-145-270
- 2618 N Drake Rd
- 3472 Westhaven Trail Unit 43
- 3591 Westhaven Trail Unit 53
- 3536 Westhaven Trail Unit site 42
- 3625 Westhaven Trail Unit 54
- 3557 Westhaven Trail Unit 52
- 3598 Northfield Trail Unit 31
- 3923 Grand Prairie Rd
- 3717 Pontiac Ave
- 2482 Piers End Ct
- 5339 Harborview Pass
- 5332 Harborview Pass
- 4157 Winding Way
- 2637 Piers End Ln
- 5405 Harborview Pass
- 3825 Alamo Ave
- 2681 W Port Dr
- 3247 Edling Dr Unit 36
- 1750 Rock Valley Dr
- 2696 Stone Valley Ln
