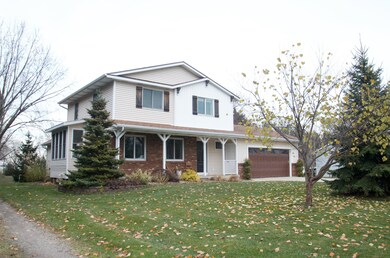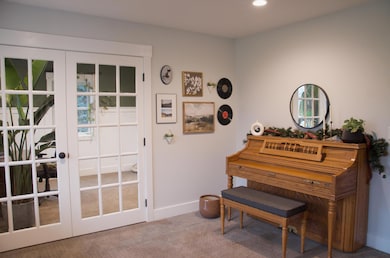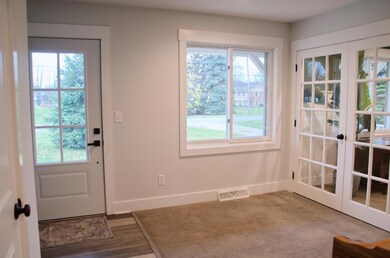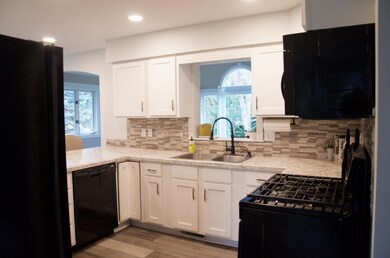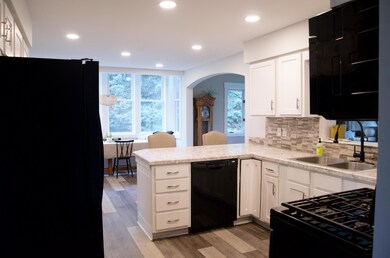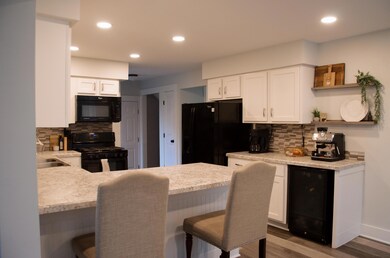
4121 Barry St Hudsonville, MI 49426
Highlights
- Deck
- Traditional Architecture
- Porch
- Park Elementary School Rated A
- Bar Fridge
- 2 Car Attached Garage
About This Home
As of January 2025Don't miss this beautiful 4 bedroom 3 bathroom home in the heart of Hudsonville! This amazing home sits on 1.36 acres with a great back deck. Located on a dead end street, you can sit in the hot tub, at night and enjoy peaceful silence. The home and lot has natural privacy due to the many mature trees along the lot lines, and even better the property has 2 storage sheds AND a 30x32 heated pole barn! The house is the perfect mix of broken up vs open concept. There is not a single property for sale in Hudsonville right now that would be better for raising a family! Other perks include the office, the dining area, the fireplace, heated bathroom floors in the basement... the list just goes on. Come see it for yourself before it is gone! Seller calling for for highest and best on 12/7/24 @4pm
Last Agent to Sell the Property
616 Realty LLC License #6501435337 Listed on: 11/29/2024

Home Details
Home Type
- Single Family
Est. Annual Taxes
- $3,672
Year Built
- Built in 1984
Lot Details
- 1.36 Acre Lot
- Lot Dimensions are 150x395
- Shrub
- Property is zoned RR, RR
Parking
- 2 Car Attached Garage
- Front Facing Garage
Home Design
- Traditional Architecture
- Brick Exterior Construction
- Shingle Roof
- Vinyl Siding
Interior Spaces
- 2-Story Property
- Bar Fridge
- Gas Log Fireplace
- Living Room with Fireplace
- Vinyl Flooring
Kitchen
- Eat-In Kitchen
- Oven
- Range
- Microwave
- Dishwasher
Bedrooms and Bathrooms
- 4 Bedrooms
- 3 Full Bathrooms
Laundry
- Laundry Room
- Laundry on main level
- Dryer
- Washer
Finished Basement
- Basement Fills Entire Space Under The House
- 1 Bedroom in Basement
Outdoor Features
- Deck
- Porch
Utilities
- Forced Air Heating and Cooling System
- Heating System Uses Natural Gas
- Radiant Heating System
- Well
- Septic System
- Cable TV Available
Ownership History
Purchase Details
Home Financials for this Owner
Home Financials are based on the most recent Mortgage that was taken out on this home.Purchase Details
Home Financials for this Owner
Home Financials are based on the most recent Mortgage that was taken out on this home.Purchase Details
Home Financials for this Owner
Home Financials are based on the most recent Mortgage that was taken out on this home.Similar Homes in Hudsonville, MI
Home Values in the Area
Average Home Value in this Area
Purchase History
| Date | Type | Sale Price | Title Company |
|---|---|---|---|
| Warranty Deed | $500,000 | None Listed On Document | |
| Warranty Deed | $500,000 | None Listed On Document | |
| Warranty Deed | $290,000 | None Available | |
| Warranty Deed | $190,000 | First American Title Ins Co |
Mortgage History
| Date | Status | Loan Amount | Loan Type |
|---|---|---|---|
| Open | $516,500 | VA | |
| Closed | $516,500 | VA | |
| Previous Owner | $54,000 | Credit Line Revolving | |
| Previous Owner | $252,000 | New Conventional | |
| Previous Owner | $232,000 | New Conventional | |
| Previous Owner | $100,000 | Commercial | |
| Previous Owner | $100,730 | Future Advance Clause Open End Mortgage | |
| Previous Owner | $257,850 | New Conventional | |
| Previous Owner | $261,250 | Unknown | |
| Previous Owner | $256,750 | Construction | |
| Previous Owner | $29,650 | Credit Line Revolving | |
| Previous Owner | $134,700 | Unknown |
Property History
| Date | Event | Price | Change | Sq Ft Price |
|---|---|---|---|---|
| 01/08/2025 01/08/25 | Sold | $500,000 | +4.2% | $205 / Sq Ft |
| 12/07/2024 12/07/24 | Pending | -- | -- | -- |
| 11/29/2024 11/29/24 | For Sale | $479,900 | +152.6% | $197 / Sq Ft |
| 11/27/2013 11/27/13 | Sold | $190,000 | -9.5% | $107 / Sq Ft |
| 08/19/2013 08/19/13 | Pending | -- | -- | -- |
| 07/02/2013 07/02/13 | For Sale | $209,900 | -- | $118 / Sq Ft |
Tax History Compared to Growth
Tax History
| Year | Tax Paid | Tax Assessment Tax Assessment Total Assessment is a certain percentage of the fair market value that is determined by local assessors to be the total taxable value of land and additions on the property. | Land | Improvement |
|---|---|---|---|---|
| 2024 | $3,150 | $172,000 | $0 | $0 |
| 2023 | $3,008 | $150,300 | $0 | $0 |
| 2022 | $3,306 | $134,400 | $0 | $0 |
| 2021 | $3,212 | $125,700 | $0 | $0 |
| 2020 | $3,178 | $113,700 | $0 | $0 |
| 2019 | $2,555 | $107,700 | $0 | $0 |
| 2018 | $2,357 | $109,000 | $0 | $0 |
| 2017 | $2,314 | $108,200 | $0 | $0 |
| 2016 | $2,168 | $99,300 | $0 | $0 |
| 2015 | $2,042 | $84,000 | $0 | $0 |
| 2014 | $2,042 | $76,700 | $0 | $0 |
Agents Affiliated with this Home
-
Derek Sanchez
D
Seller's Agent in 2025
Derek Sanchez
616 Realty LLC
(616) 379-9350
52 Total Sales
-
Stephanie Tew
S
Buyer's Agent in 2025
Stephanie Tew
The Local Element West Michigan
(616) 202-6551
27 Total Sales
-
Dwight Berens

Seller's Agent in 2013
Dwight Berens
RE/MAX Michigan
63 Total Sales
-
Heather Vanderveen

Seller Co-Listing Agent in 2013
Heather Vanderveen
RE/MAX Michigan
(616) 318-2742
120 Total Sales
-
Jack Payne
J
Buyer's Agent in 2013
Jack Payne
Best Homes of Michigan Zeeland
(616) 566-7713
31 Total Sales
Map
Source: Southwestern Michigan Association of REALTORS®
MLS Number: 24061242
APN: 70-14-31-200-092
- 5565 Park Ave
- 5565 Marlin Ave
- 5160 36th Ave
- 5374 36th Ave Unit 38
- 5697 Vandebunte Ct
- 3517 Curtis St
- 3550 Oak St
- 3524 Oak St
- V/L 48th Ave
- Parcel A 48th Ave
- 3480 Golfside Dr Unit 154
- 3516 Golfside Dr
- 4881 Summergreen Ln Unit 120
- 6087 Lytham Ct
- 3765 Hillside Dr
- 3912 Brookfield Dr
- 3965 Pebblefield Dr
- 4618 New Holland St
- 4231 Vista Dr
- 5230 Southbrook Ct Unit 78

