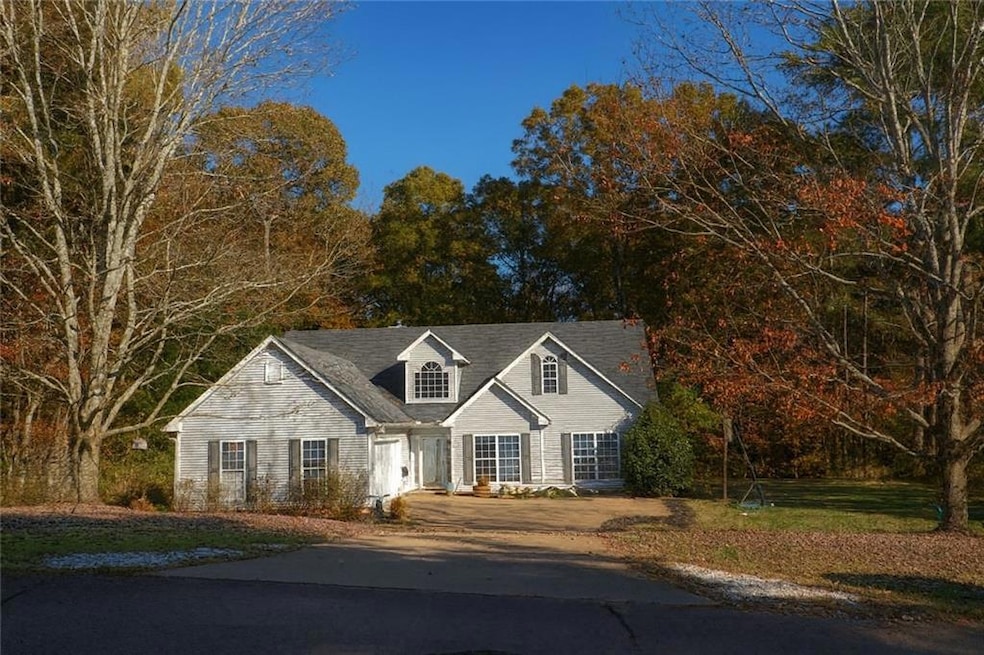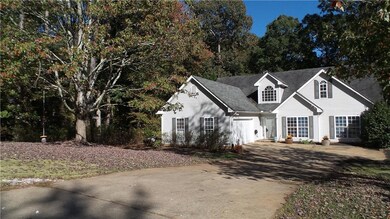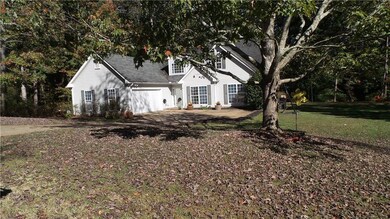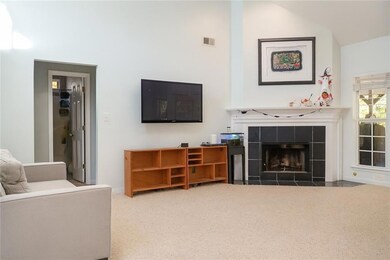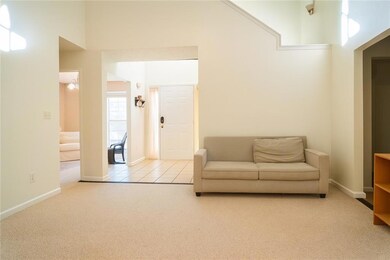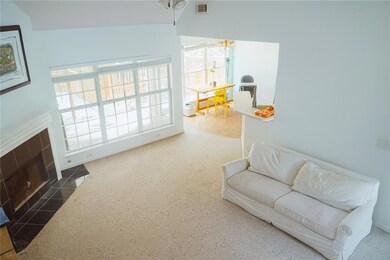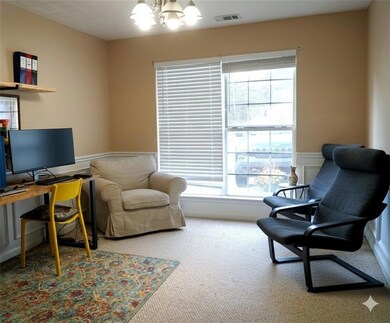4121 Evian Way Gainesville, GA 30507
Estimated payment $2,644/month
Highlights
- Open-Concept Dining Room
- View of Trees or Woods
- Private Lot
- Cherokee Bluff High School Rated A-
- Craftsman Architecture
- Wooded Lot
About This Home
LOCATION! Welcome home! No HOA! This wonderful 3-bedroom, 2.5-bath home with a great-size bonus room upstairs with a half bath. This home is situated on a gorgeous, 1-acre lot in the River Elan subdivision. This natural light-filled, open-concept home features a spacious primary suite on the main floor, his and her closets, double vanity, and a separate shower and bathtub. Separate Dining Room and Vaulted family room with Gas burning fireplace which makes for a peaceful evening. The Kitchen features breakfast bar and breakfast area. Walk out onto the huge Private Patio off the kitchen with an additional deck overlooking the beautiful, private back yard and the Koi Pond. The Guest suite is located upstairs with 1/2 bath and Kitchenette. This home is situated in the most convenient location. Extremely close to Lake Lanier, Chateau Elon Vineyard and Golf Course, 10 minutes from Michelin Raceway Road Atlanta, Mall of Georgia, Restaurants, and much more! Within 10 minutes of Michelin Raceway Road Atlanta!
Home Details
Home Type
- Single Family
Est. Annual Taxes
- $3,573
Year Built
- Built in 2000
Lot Details
- 1 Acre Lot
- Private Lot
- Wooded Lot
- Back and Front Yard
Parking
- 2 Car Garage
- Side Facing Garage
- Driveway Level
Home Design
- Craftsman Architecture
- 1.5-Story Property
- Slab Foundation
- Composition Roof
- Vinyl Siding
Interior Spaces
- 1,777 Sq Ft Home
- Crown Molding
- Vaulted Ceiling
- Ceiling Fan
- Factory Built Fireplace
- Fireplace With Gas Starter
- Entrance Foyer
- Living Room with Fireplace
- Open-Concept Dining Room
- Formal Dining Room
- Bonus Room
- Views of Woods
Kitchen
- Breakfast Area or Nook
- Open to Family Room
- Gas Oven
- Gas Cooktop
- Microwave
- Dishwasher
- Wood Stained Kitchen Cabinets
Flooring
- Wood
- Carpet
- Ceramic Tile
Bedrooms and Bathrooms
- 3 Main Level Bedrooms
- Primary Bedroom on Main
- Walk-In Closet
- Dual Vanity Sinks in Primary Bathroom
- Separate Shower in Primary Bathroom
Outdoor Features
- Covered Patio or Porch
- Outbuilding
Schools
- Myers Elementary School
- Cherokee Bluff Middle School
- Cherokee Bluff High School
Utilities
- Central Heating and Cooling System
- Heating System Uses Natural Gas
- Gas Water Heater
- Septic Tank
- Phone Available
Community Details
- River Elan Subdivision
Listing and Financial Details
- Assessor Parcel Number 15026B000024
Map
Home Values in the Area
Average Home Value in this Area
Tax History
| Year | Tax Paid | Tax Assessment Tax Assessment Total Assessment is a certain percentage of the fair market value that is determined by local assessors to be the total taxable value of land and additions on the property. | Land | Improvement |
|---|---|---|---|---|
| 2024 | $3,696 | $143,880 | $27,000 | $116,880 |
| 2023 | $3,510 | $136,240 | $27,000 | $109,240 |
| 2022 | $3,240 | $120,320 | $30,480 | $89,840 |
| 2021 | $2,526 | $92,760 | $18,280 | $74,480 |
| 2020 | $2,687 | $96,160 | $18,280 | $77,880 |
| 2019 | $2,056 | $72,160 | $9,120 | $63,040 |
| 2018 | $2,006 | $68,120 | $12,160 | $55,960 |
| 2017 | $1,814 | $62,000 | $12,160 | $49,840 |
| 2016 | $1,607 | $55,920 | $6,080 | $49,840 |
| 2015 | $1,612 | $55,812 | $6,080 | $49,732 |
| 2014 | $1,612 | $55,812 | $6,080 | $49,732 |
Property History
| Date | Event | Price | List to Sale | Price per Sq Ft | Prior Sale |
|---|---|---|---|---|---|
| 11/10/2025 11/10/25 | Price Changed | $445,000 | -2.2% | $250 / Sq Ft | |
| 10/24/2025 10/24/25 | For Sale | $455,000 | +4.8% | $256 / Sq Ft | |
| 02/16/2024 02/16/24 | Sold | $434,300 | +7.2% | $248 / Sq Ft | View Prior Sale |
| 12/07/2023 12/07/23 | Pending | -- | -- | -- | |
| 11/15/2023 11/15/23 | Price Changed | $405,000 | -3.6% | $231 / Sq Ft | |
| 10/26/2023 10/26/23 | For Sale | $420,000 | +13.5% | $240 / Sq Ft | |
| 11/19/2021 11/19/21 | Sold | $370,000 | 0.0% | $211 / Sq Ft | View Prior Sale |
| 09/15/2021 09/15/21 | Pending | -- | -- | -- | |
| 09/10/2021 09/10/21 | For Sale | $370,000 | -- | $211 / Sq Ft |
Purchase History
| Date | Type | Sale Price | Title Company |
|---|---|---|---|
| Warranty Deed | $434,300 | -- | |
| Warranty Deed | $370,000 | -- | |
| Deed | $136,600 | -- | |
| Deed | $202,500 | -- |
Mortgage History
| Date | Status | Loan Amount | Loan Type |
|---|---|---|---|
| Previous Owner | $378,510 | VA | |
| Previous Owner | $116,000 | New Conventional |
Source: First Multiple Listing Service (FMLS)
MLS Number: 7669695
APN: 15-0026B-00-024
- 102 Cheval Ct
- 44 Palomino Cir
- 4156 Evian Way
- 4030 Camp Springs Dr
- 4564 White Horse Dr
- 4568 White Horse Dr
- 4475 Caney Fork Cir
- 1 Cooper Bridge Rd
- 3 Cooper Bridge Rd
- 3325 Tanners Mill Rd
- 4880 Sherman Allen Rd
- 4331 Ellison Farm Rd
- 3792 Tanners Mill Rd
- 3263 Tanners Mill Rd
- 3455 Navigator Ln
- 562 Walnut Creek Pkwy
- 606 Walnut Creek Pkwy
- 4429 Caney Fork Cir
- 4337 Caney Fork Cir
- 3271 Cooper Bridge Rd
- 1464 Sunny Valley Ln
- 345 Hellen Valley Dr
- 4360 Todd Rd Unit ID1293239P
- 4348 Todd Rd Unit ID1254395P
- 4334 Todd Rd Unit ID1254411P
- 4338 Todd Rd Unit ID1254413P
- 5325 Windridge Pkwy
- 5526 Concord Cir
- 5343 Milford Dr
- 5170 Ponderosa Farm Rd
- 1528 Liberty Park Dr
- 4481 Circassian Place
- 701 Walnut Woods Dr
- 206 Brookstone Trail
- 1145 Glenwyck Dr
- 273 Brookstone Trail Unit ID1254392P
- 220 Brookstone Trail Unit ID1254412P
