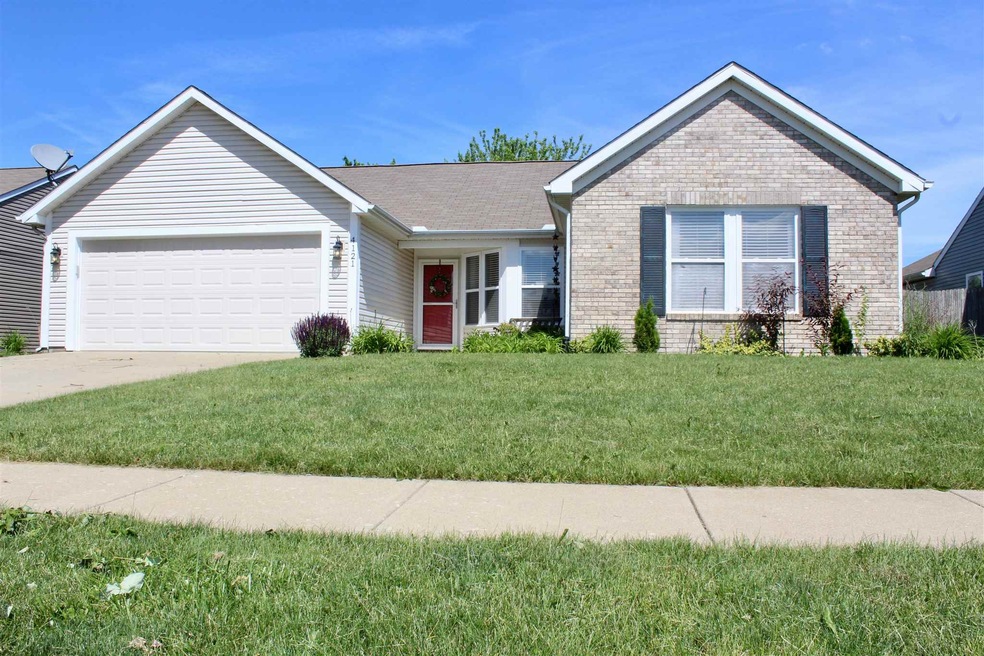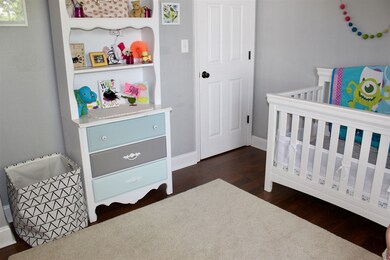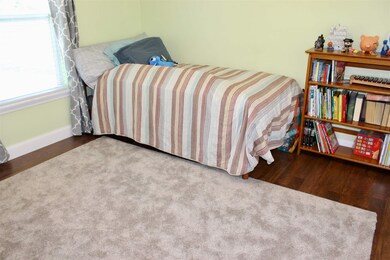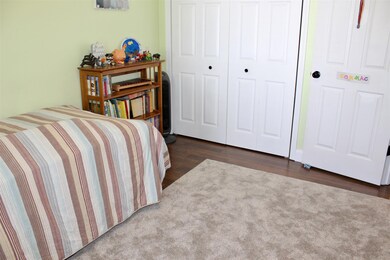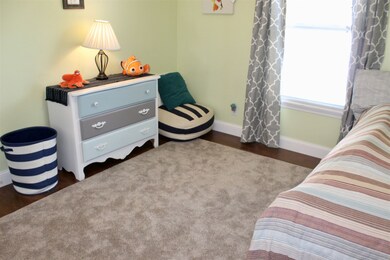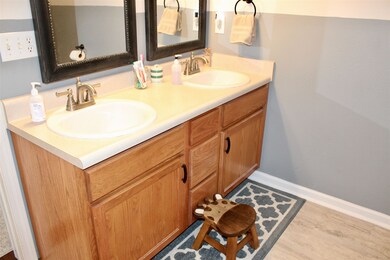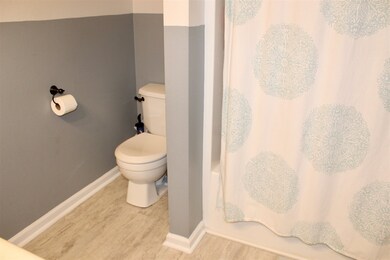
4121 Langley Dr Lafayette, IN 47909
3
Beds
2
Baths
1,636
Sq Ft
7,405
Sq Ft Lot
Highlights
- 2 Car Attached Garage
- Forced Air Heating and Cooling System
- 5-minute walk to Sterling Heights Park
- 1-Story Property
- Level Lot
About This Home
As of August 2019Beautiful 3 bedroom, 2 bathroom home in established Sterling Heights Subdivision. 2 car attached garage, fenced in backyard, and nice desk. One of the larger homes in the neighborhood with a den and a sunroom! Home has been updated throughout! Schedule your showing before it is gone!
Home Details
Home Type
- Single Family
Est. Annual Taxes
- $1,320
Year Built
- Built in 2003
Lot Details
- 7,405 Sq Ft Lot
- Lot Dimensions are 60x125
- Level Lot
- Property is zoned R1
Parking
- 2 Car Attached Garage
- Off-Street Parking
Home Design
- Slab Foundation
- Vinyl Construction Material
Interior Spaces
- 1,636 Sq Ft Home
- 1-Story Property
Bedrooms and Bathrooms
- 3 Bedrooms
- 2 Full Bathrooms
Schools
- Wea Ridge Elementary And Middle School
- Mc Cutcheon High School
Utilities
- Forced Air Heating and Cooling System
Community Details
- Sterling Heights Subdivision
Listing and Financial Details
- Assessor Parcel Number 79-11-17-232-018.000-033
Ownership History
Date
Name
Owned For
Owner Type
Purchase Details
Listed on
Jul 15, 2019
Closed on
Aug 30, 2019
Sold by
Furniss Joseph W and Furniss Jacqueline
Bought by
Spartan Trust
Seller's Agent
Spencer Childers
Keller Williams Lafayette
Buyer's Agent
Sherry Cole
Keller Williams Lafayette
List Price
$174,900
Sold Price
$180,000
Premium/Discount to List
$5,100
2.92%
Total Days on Market
1
Current Estimated Value
Home Financials for this Owner
Home Financials are based on the most recent Mortgage that was taken out on this home.
Estimated Appreciation
$86,596
Avg. Annual Appreciation
7.08%
Original Mortgage
$135,000
Outstanding Balance
$93,234
Interest Rate
3.7%
Mortgage Type
New Conventional
Estimated Equity
$173,362
Purchase Details
Listed on
Nov 2, 2017
Closed on
Dec 8, 2017
Sold by
Bohl Jonathan M and Bohl Erica P
Bought by
Furniss Joseph W and Furniss Jacqueline
Seller's Agent
Grant Thompson
Raeco Realty
Buyer's Agent
Spencer Childers
Keller Williams Lafayette
List Price
$154,900
Sold Price
$152,500
Premium/Discount to List
-$2,400
-1.55%
Home Financials for this Owner
Home Financials are based on the most recent Mortgage that was taken out on this home.
Avg. Annual Appreciation
10.06%
Original Mortgage
$121,600
Interest Rate
3.9%
Mortgage Type
New Conventional
Purchase Details
Listed on
Dec 17, 2012
Closed on
Jan 31, 2013
Sold by
Hitz Larry B
Bought by
Bohl Jonathan M and Bohl Erica P
Seller's Agent
LuAnn Parker
Keller Williams Lafayette
Buyer's Agent
LuAnn Parker
Keller Williams Lafayette
List Price
$124,900
Sold Price
$119,500
Premium/Discount to List
-$5,400
-4.32%
Home Financials for this Owner
Home Financials are based on the most recent Mortgage that was taken out on this home.
Avg. Annual Appreciation
5.16%
Original Mortgage
$117,335
Interest Rate
3.25%
Mortgage Type
FHA
Purchase Details
Closed on
Jan 16, 2004
Sold by
Crossmann Communities Partnership
Bought by
Hitz Larry B
Home Financials for this Owner
Home Financials are based on the most recent Mortgage that was taken out on this home.
Original Mortgage
$97,350
Interest Rate
4.75%
Mortgage Type
Purchase Money Mortgage
Purchase Details
Closed on
Dec 18, 2003
Sold by
Saddlebrook Development Llc
Bought by
Crossmann Communities Partnership
Home Financials for this Owner
Home Financials are based on the most recent Mortgage that was taken out on this home.
Original Mortgage
$97,350
Interest Rate
4.75%
Mortgage Type
Purchase Money Mortgage
Map
Create a Home Valuation Report for This Property
The Home Valuation Report is an in-depth analysis detailing your home's value as well as a comparison with similar homes in the area
Similar Homes in Lafayette, IN
Home Values in the Area
Average Home Value in this Area
Purchase History
| Date | Type | Sale Price | Title Company |
|---|---|---|---|
| Warranty Deed | -- | None Available | |
| Deed | -- | -- | |
| Warranty Deed | -- | -- | |
| Warranty Deed | -- | -- | |
| Warranty Deed | -- | -- |
Source: Public Records
Mortgage History
| Date | Status | Loan Amount | Loan Type |
|---|---|---|---|
| Open | $135,000 | New Conventional | |
| Closed | $135,000 | New Conventional | |
| Previous Owner | $121,600 | New Conventional | |
| Previous Owner | $117,335 | FHA | |
| Previous Owner | $97,350 | Purchase Money Mortgage | |
| Closed | $18,255 | No Value Available |
Source: Public Records
Property History
| Date | Event | Price | Change | Sq Ft Price |
|---|---|---|---|---|
| 08/30/2019 08/30/19 | Sold | $180,000 | +2.9% | $110 / Sq Ft |
| 07/16/2019 07/16/19 | Pending | -- | -- | -- |
| 07/15/2019 07/15/19 | For Sale | $174,900 | +14.7% | $107 / Sq Ft |
| 12/08/2017 12/08/17 | Sold | $152,500 | -1.5% | $93 / Sq Ft |
| 11/04/2017 11/04/17 | Pending | -- | -- | -- |
| 11/02/2017 11/02/17 | For Sale | $154,900 | +29.6% | $95 / Sq Ft |
| 01/31/2013 01/31/13 | Sold | $119,500 | -4.3% | $73 / Sq Ft |
| 01/01/2013 01/01/13 | Pending | -- | -- | -- |
| 12/17/2012 12/17/12 | For Sale | $124,900 | -- | $77 / Sq Ft |
Source: Indiana Regional MLS
Tax History
| Year | Tax Paid | Tax Assessment Tax Assessment Total Assessment is a certain percentage of the fair market value that is determined by local assessors to be the total taxable value of land and additions on the property. | Land | Improvement |
|---|---|---|---|---|
| 2024 | $3,570 | $163,400 | $16,000 | $147,400 |
| 2023 | $3,570 | $178,200 | $16,000 | $162,200 |
| 2022 | $3,571 | $178,200 | $16,000 | $162,200 |
| 2021 | $3,190 | $159,100 | $16,000 | $143,100 |
| 2020 | $3,191 | $159,100 | $16,000 | $143,100 |
| 2019 | $1,446 | $147,400 | $16,000 | $131,400 |
| 2018 | $1,320 | $140,700 | $16,000 | $124,700 |
| 2017 | $1,197 | $131,100 | $16,000 | $115,100 |
| 2016 | $1,138 | $129,400 | $16,000 | $113,400 |
| 2014 | $1,033 | $124,300 | $16,000 | $108,300 |
| 2013 | $942 | $116,300 | $12,000 | $104,300 |
Source: Public Records
Source: Indiana Regional MLS
MLS Number: 201930002
APN: 79-11-17-232-018.000-033
Nearby Homes
- 4261 Stergen Dr
- 825 Red Oaks Ln
- 3920 Pennypackers Mill Rd E
- 1804 Canyon Creek Dr
- 1611 Stonegate Cir
- 1605 Waterstone Dr
- 211 Mccutcheon Dr
- 1814 Abbotsbury Way
- 214 Mccutcheon Dr
- 4945 S 100 E
- 3508 Waverly Dr
- 2120 Whisper Valley Dr
- 1800 E 430 S
- 3327 Crosspoint Ct S
- 1644 Sandstone Ct W
- 4154 Trees Dr
- 5138 Indigo Ave
- 3923 Regal Valley Dr
- 3902 Rushgrove Dr
- 3617 Sandra Ct
