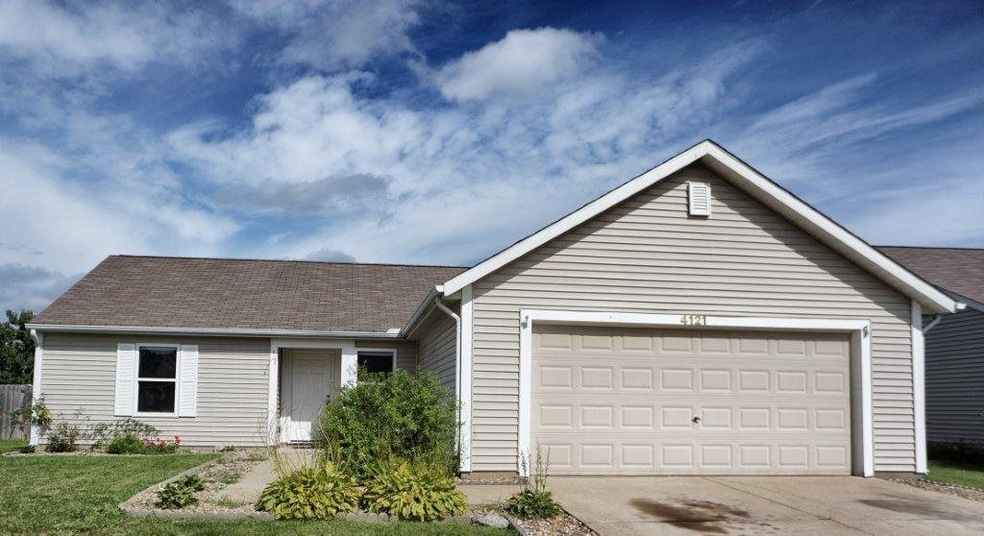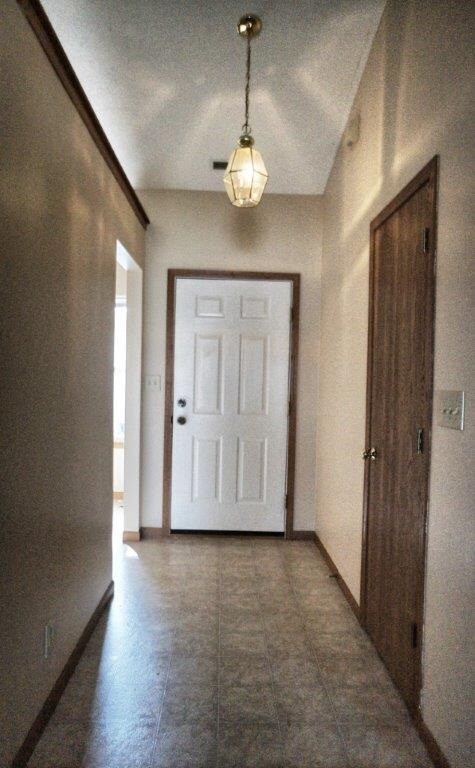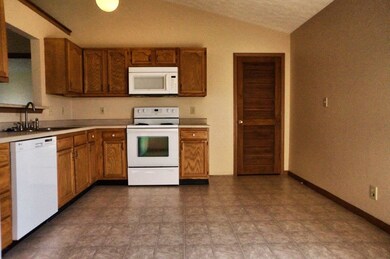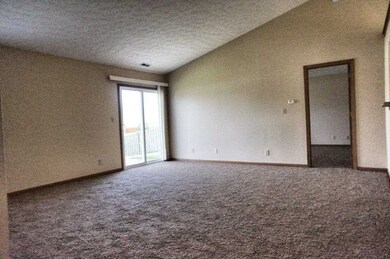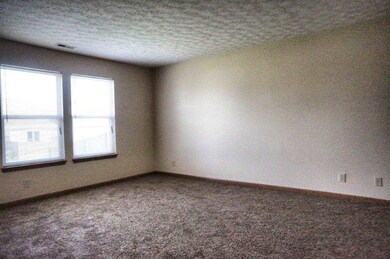
4121 Lofton Dr Lafayette, IN 47909
Estimated Value: $243,000 - $255,000
3
Beds
2
Baths
1,420
Sq Ft
$177/Sq Ft
Est. Value
Highlights
- Vaulted Ceiling
- 2 Car Attached Garage
- Double Pane Windows
- Ranch Style House
- Eat-In Kitchen
- 3-minute walk to Sterling Heights Park
About This Home
As of November 2014Move in ready 3 bedroom ranch. Features fresh paint and new floor coverings through out.
Home Details
Home Type
- Single Family
Est. Annual Taxes
- $750
Year Built
- Built in 2002
Lot Details
- 7,200 Sq Ft Lot
- Lot Dimensions are 60 x 120
- Privacy Fence
- Wood Fence
- Landscaped
- Level Lot
HOA Fees
- $6 Monthly HOA Fees
Home Design
- Ranch Style House
- Traditional Architecture
- Slab Foundation
- Poured Concrete
- Asphalt Roof
- Vinyl Construction Material
Interior Spaces
- 1,420 Sq Ft Home
- Vaulted Ceiling
- Ceiling Fan
- Double Pane Windows
- Insulated Windows
- Entrance Foyer
- Electric Dryer Hookup
Kitchen
- Eat-In Kitchen
- Electric Oven or Range
- Laminate Countertops
- Disposal
Flooring
- Carpet
- Vinyl
Bedrooms and Bathrooms
- 3 Bedrooms
- En-Suite Primary Bedroom
- Walk-In Closet
- 2 Full Bathrooms
Parking
- 2 Car Attached Garage
- Garage Door Opener
Eco-Friendly Details
- Energy-Efficient Appliances
- Energy-Efficient Windows
- Energy-Efficient HVAC
Location
- Suburban Location
Utilities
- Forced Air Heating and Cooling System
- Heat Pump System
- Cable TV Available
Listing and Financial Details
- Assessor Parcel Number 79-11-17-204-009.000-033
Ownership History
Date
Name
Owned For
Owner Type
Purchase Details
Listed on
Aug 25, 2014
Closed on
Oct 31, 2014
Sold by
Moss David Wayne and Moss Kristine Michelle
Bought by
Garcla Alvaro Barradas and Garcla Ligla Del
Seller's Agent
FRED VAN HOOK
Epique Inc.
Buyer's Agent
Carlos Bonilla
BerkshireHathaway HS IN Realty
List Price
$114,500
Sold Price
$107,000
Premium/Discount to List
-$7,500
-6.55%
Total Days on Market
43
Current Estimated Value
Home Financials for this Owner
Home Financials are based on the most recent Mortgage that was taken out on this home.
Estimated Appreciation
$143,967
Avg. Annual Appreciation
8.40%
Original Mortgage
$47,000
Outstanding Balance
$17,523
Interest Rate
4.1%
Mortgage Type
New Conventional
Estimated Equity
$233,444
Purchase Details
Closed on
Aug 5, 2010
Sold by
Secretary Of Housing & Urban Development
Bought by
Moss Ii David Wayne and Moss Kristine Michelle
Home Financials for this Owner
Home Financials are based on the most recent Mortgage that was taken out on this home.
Original Mortgage
$85,000
Interest Rate
4.63%
Mortgage Type
VA
Purchase Details
Closed on
Apr 12, 2010
Sold by
Pnc Bank National Association
Bought by
Secretary Of Housing & Urban Development
Purchase Details
Closed on
Mar 5, 2010
Sold by
Paxton Anthony S and Paxton Andrea K
Bought by
Pnc Bank National Association
Purchase Details
Closed on
Dec 23, 2002
Sold by
Crossmann Communities Partnership
Bought by
Paxton Anthony S and Paxton Andrea K
Home Financials for this Owner
Home Financials are based on the most recent Mortgage that was taken out on this home.
Original Mortgage
$114,173
Interest Rate
6.01%
Mortgage Type
FHA
Purchase Details
Closed on
Oct 15, 2002
Sold by
Saddlebrook Development Llc
Bought by
Crossmann Communities Partnership
Similar Homes in Lafayette, IN
Create a Home Valuation Report for This Property
The Home Valuation Report is an in-depth analysis detailing your home's value as well as a comparison with similar homes in the area
Home Values in the Area
Average Home Value in this Area
Purchase History
| Date | Buyer | Sale Price | Title Company |
|---|---|---|---|
| Garcla Alvaro Barradas | -- | -- | |
| Moss Ii David Wayne | -- | None Available | |
| Secretary Of Housing & Urban Development | -- | None Available | |
| Pnc Bank National Association | $117,450 | None Available | |
| Paxton Anthony S | -- | -- | |
| Crossmann Communities Partnership | -- | -- |
Source: Public Records
Mortgage History
| Date | Status | Borrower | Loan Amount |
|---|---|---|---|
| Open | Garcla Alvaro Barradas | $47,000 | |
| Previous Owner | Moss Ii David Wayne | $85,000 | |
| Previous Owner | Paxton Anthony S | $114,173 |
Source: Public Records
Property History
| Date | Event | Price | Change | Sq Ft Price |
|---|---|---|---|---|
| 11/07/2014 11/07/14 | Sold | $107,000 | -6.6% | $75 / Sq Ft |
| 10/07/2014 10/07/14 | Pending | -- | -- | -- |
| 08/25/2014 08/25/14 | For Sale | $114,500 | -- | $81 / Sq Ft |
Source: Indiana Regional MLS
Tax History Compared to Growth
Tax History
| Year | Tax Paid | Tax Assessment Tax Assessment Total Assessment is a certain percentage of the fair market value that is determined by local assessors to be the total taxable value of land and additions on the property. | Land | Improvement |
|---|---|---|---|---|
| 2024 | $1,720 | $192,700 | $16,000 | $176,700 |
| 2023 | $1,720 | $177,300 | $16,000 | $161,300 |
| 2022 | $1,611 | $161,100 | $16,000 | $145,100 |
| 2021 | $1,373 | $139,600 | $16,000 | $123,600 |
| 2020 | $1,186 | $129,800 | $16,000 | $113,800 |
| 2019 | $1,048 | $121,100 | $16,000 | $105,100 |
| 2018 | $944 | $115,600 | $16,000 | $99,600 |
| 2017 | $903 | $111,800 | $16,000 | $95,800 |
| 2016 | $856 | $110,300 | $16,000 | $94,300 |
| 2014 | $836 | $106,200 | $16,000 | $90,200 |
| 2013 | $750 | $98,800 | $12,000 | $86,800 |
Source: Public Records
Agents Affiliated with this Home
-
FRED VAN HOOK

Seller's Agent in 2014
FRED VAN HOOK
Epique Inc.
27 Total Sales
-
Carlos Bonilla
C
Buyer's Agent in 2014
Carlos Bonilla
BerkshireHathaway HS IN Realty
(765) 543-5726
27 Total Sales
Map
Source: Indiana Regional MLS
MLS Number: 201437709
APN: 79-11-17-204-009.000-033
Nearby Homes
- 4261 Stergen Dr
- 825 Red Oaks Ln
- 3920 Pennypackers Mill Rd E
- 211 Mccutcheon Dr
- 214 Mccutcheon Dr
- 70 Mayflower Ct
- 1611 Stonegate Cir
- 1804 Canyon Creek Dr
- 1605 Waterstone Dr
- 3508 Waverly Dr
- 4154 Trees Dr
- 1814 Abbotsbury Way
- 4665 S 150 E
- 4945 S 100 E
- 3327 Crosspoint Ct S
- 3617 Sandra Ct
- 5138 Indigo Ave
- 2120 Whisper Valley Dr
- 1606 Waverly Dr
- 127 Berwick Dr
- 4121 Lofton Dr
- 4117 Lofton Dr
- 4125 Lofton Dr
- 4113 Lofton Dr
- 4122 Denison Dr
- 4129 Lofton Dr
- 4118 Denison Dr
- 4126 Denison Dr
- 4114 Denison Dr
- 4120 Lofton Dr
- 4130 Denison Dr
- 4109 Lofton Dr
- 4116 Lofton Dr
- 4124 Lofton Dr
- 4133 Lofton Dr
- 4112 Lofton Dr
- 4128 Lofton Dr
- 4110 Denison Dr
- 4134 Denison Dr
- 4105 Lofton Dr
